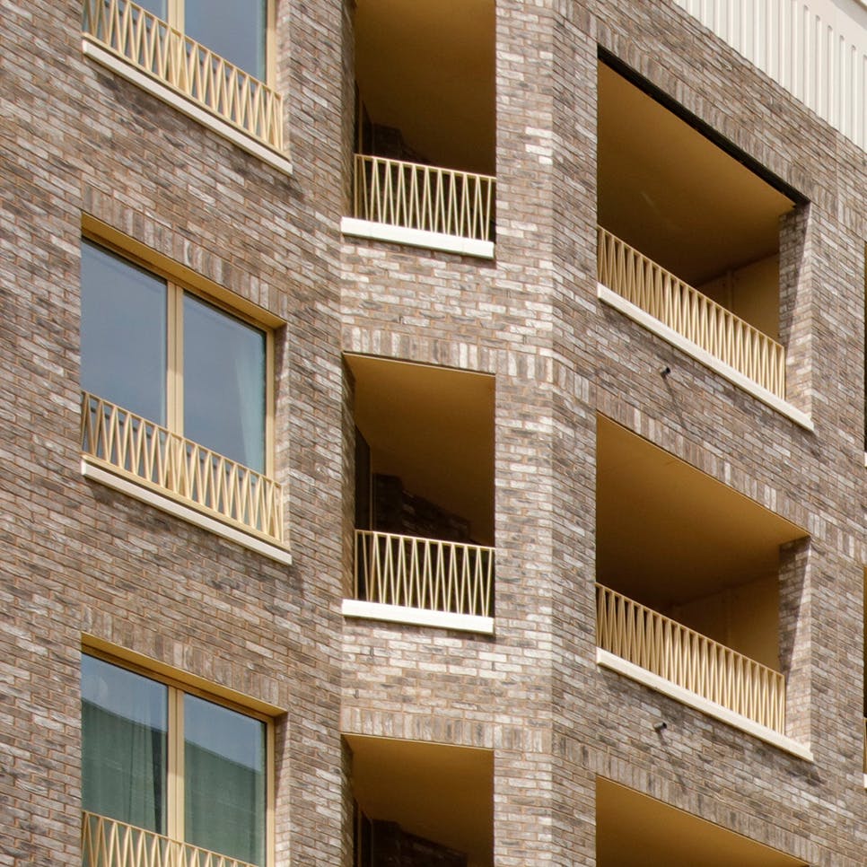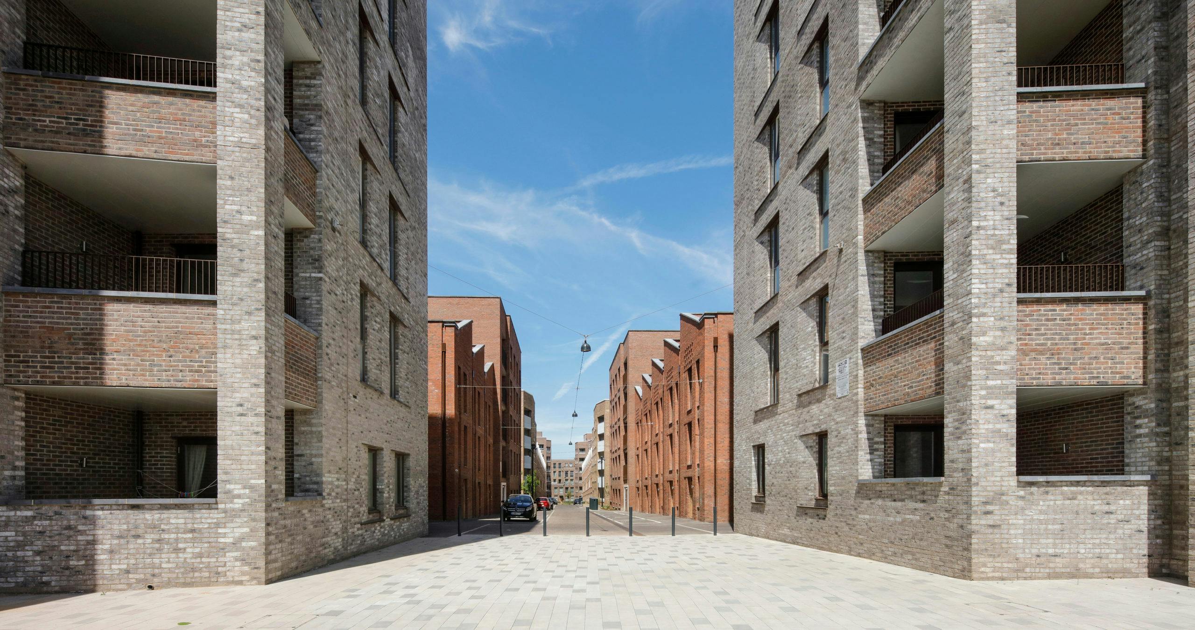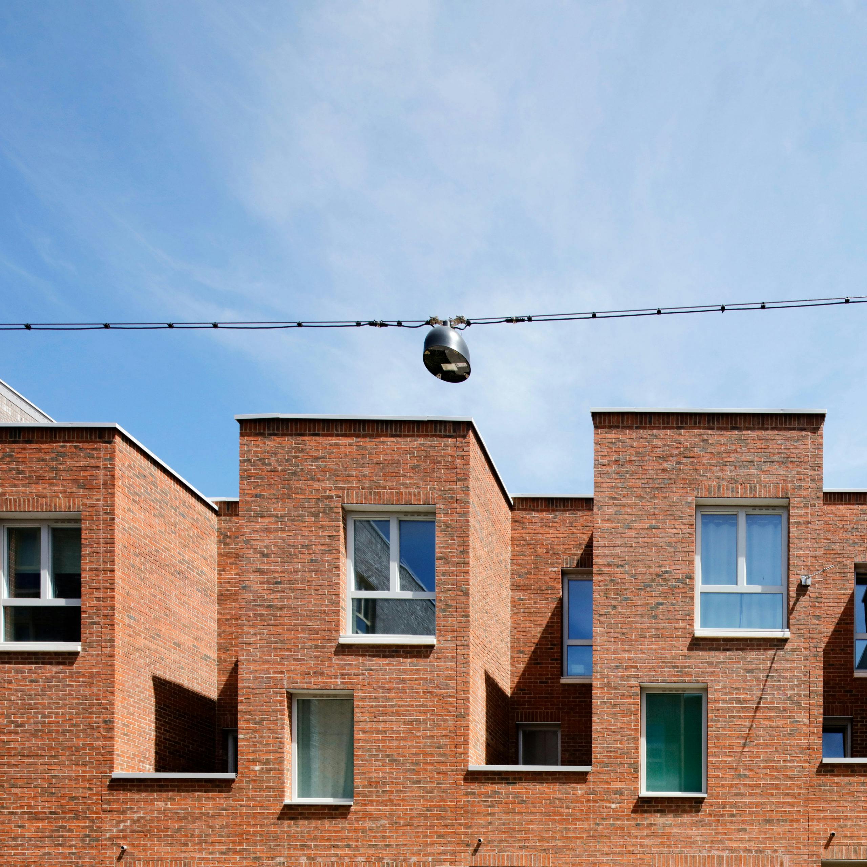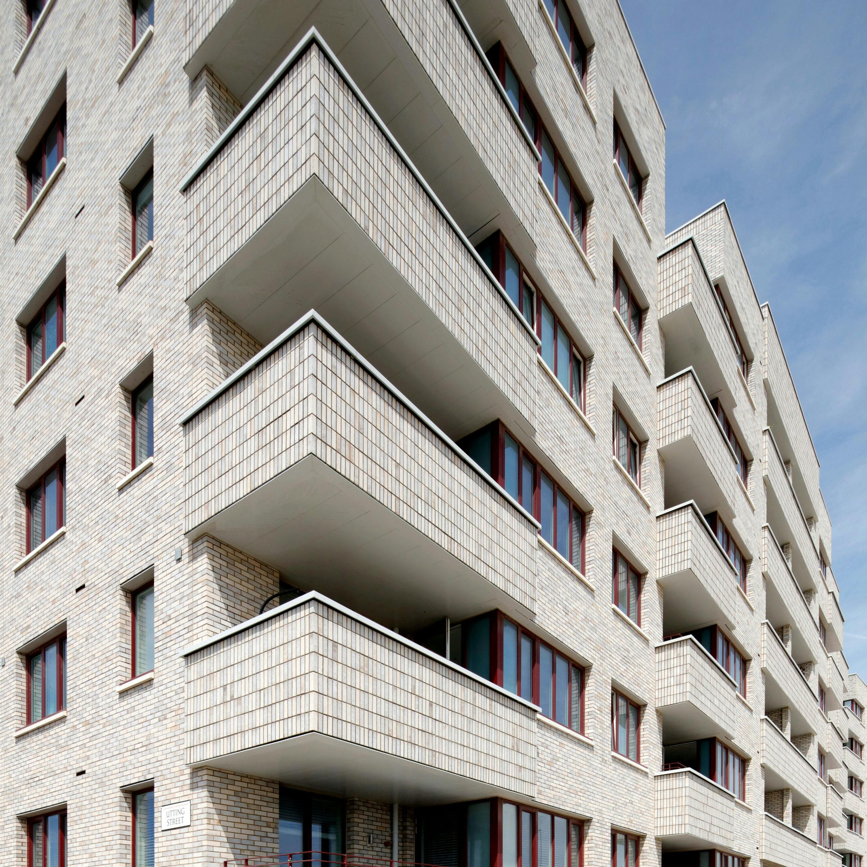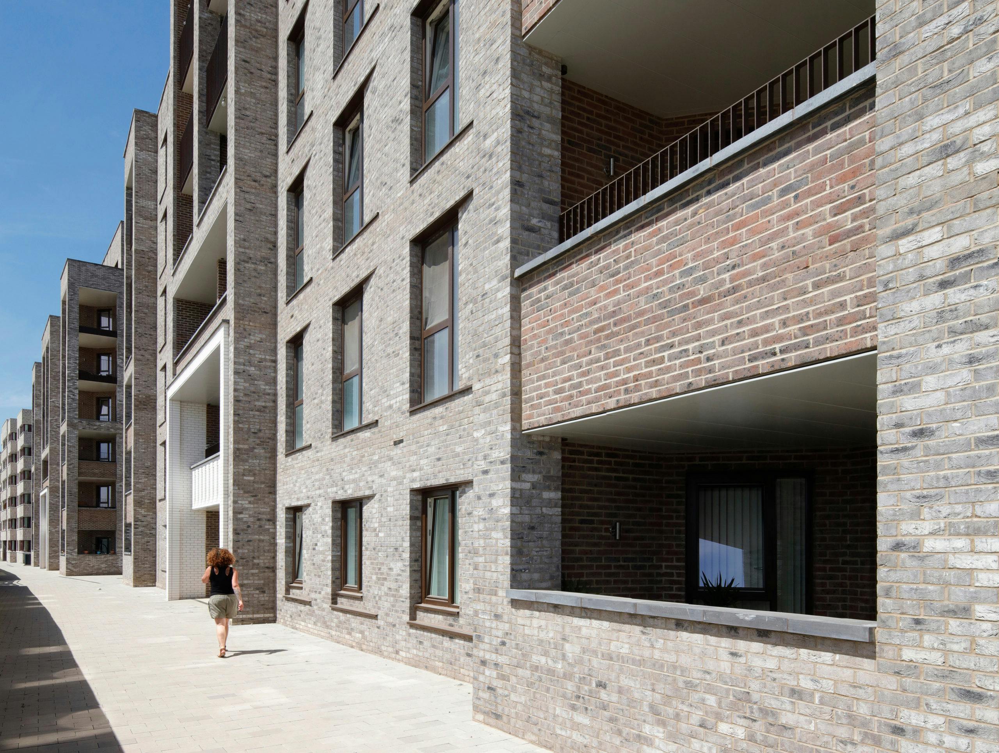
Barking 209a
LB Barking
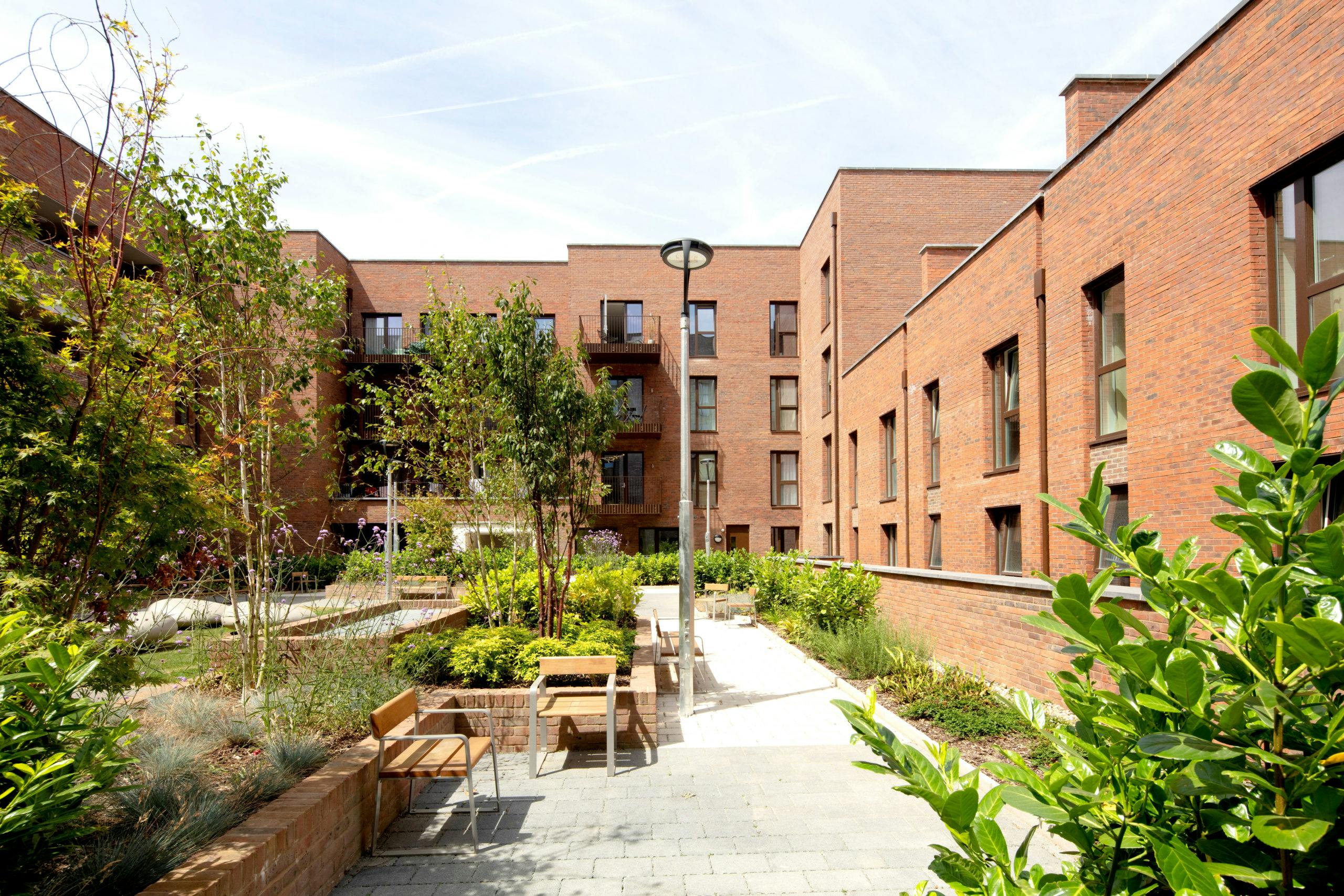
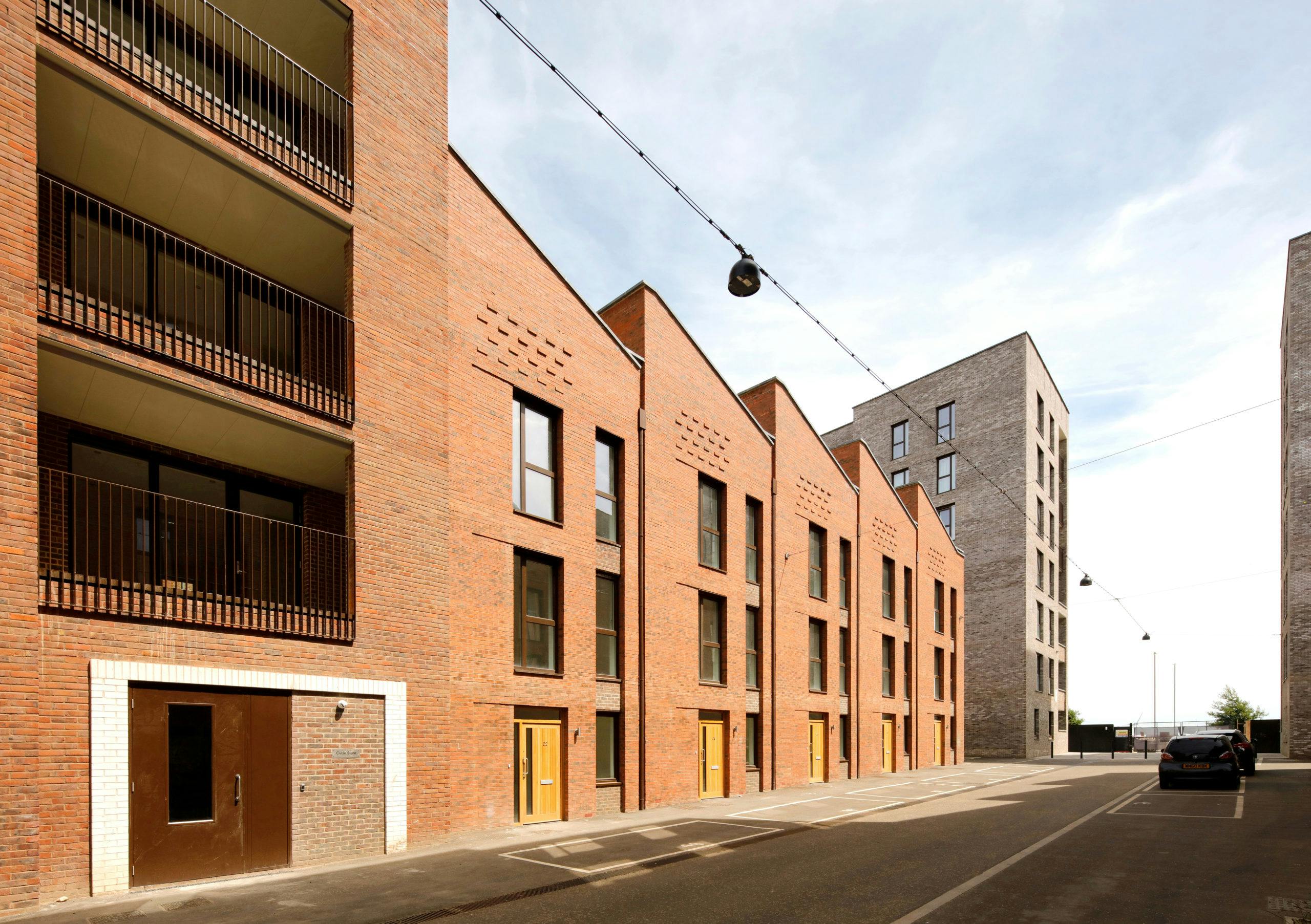
Location: Barking Riverside, LB Barking & Dagenham
Client: Bellway London Partnerships
Uses: 172 new homes
Status: Under construction.
RM_A were appointed to prepare a Reserved Matters Planning Application for this plot within the ‘Stage 2 North’ portion of the Barking Riverside Development. Forming part of the wider masterplan to deliver 10,800 homes, we have been involved in designing and delivering a series of earlier plots within the masterplan over a number of years for Bellway Homes. Therefore we have a comprehensive understanding of the context, character and process expected.
The design has been developed reflecting the detailed ambitions set out in the Sub Framework Plan for Stage 2 North, whilst also learning from lessons learnt on previous phases. This approach creates high quality design, supported by BRL within the character of Barking Riverside, but also developing tested details to benefit the client and ensure longevity and resilience in the building.
The plan is a pair of compete urban blocks, whose edges address particular characters. This informs the form, scale and typologies seen on each frontage. The northern edges address a green link, linear park. The central tertiary road is flanked by contemporary townhouses. To the south, mansion blocks face onto the generous Boulevard. In each urban block, generous gateways from north to south lead into the central podium garden, a typical feature of the wider masterplan. The palette is of three bricks, complimenting adjacent phases, with distinctive detailing around windows and celebrating the key entrances.
Through dialogue with the key stakeholders, primarily through the ‘Steering Group’ (stakeholders including the LPA and BRL), our design evolved positively, forming a planning submission that optimised the design ambitions set out in the Sub Framework Plan and associated Parameter Drawings. Planning consent was achieved in April 2020 and RM_A have since been appointed to deliver the scheme through to completion.
