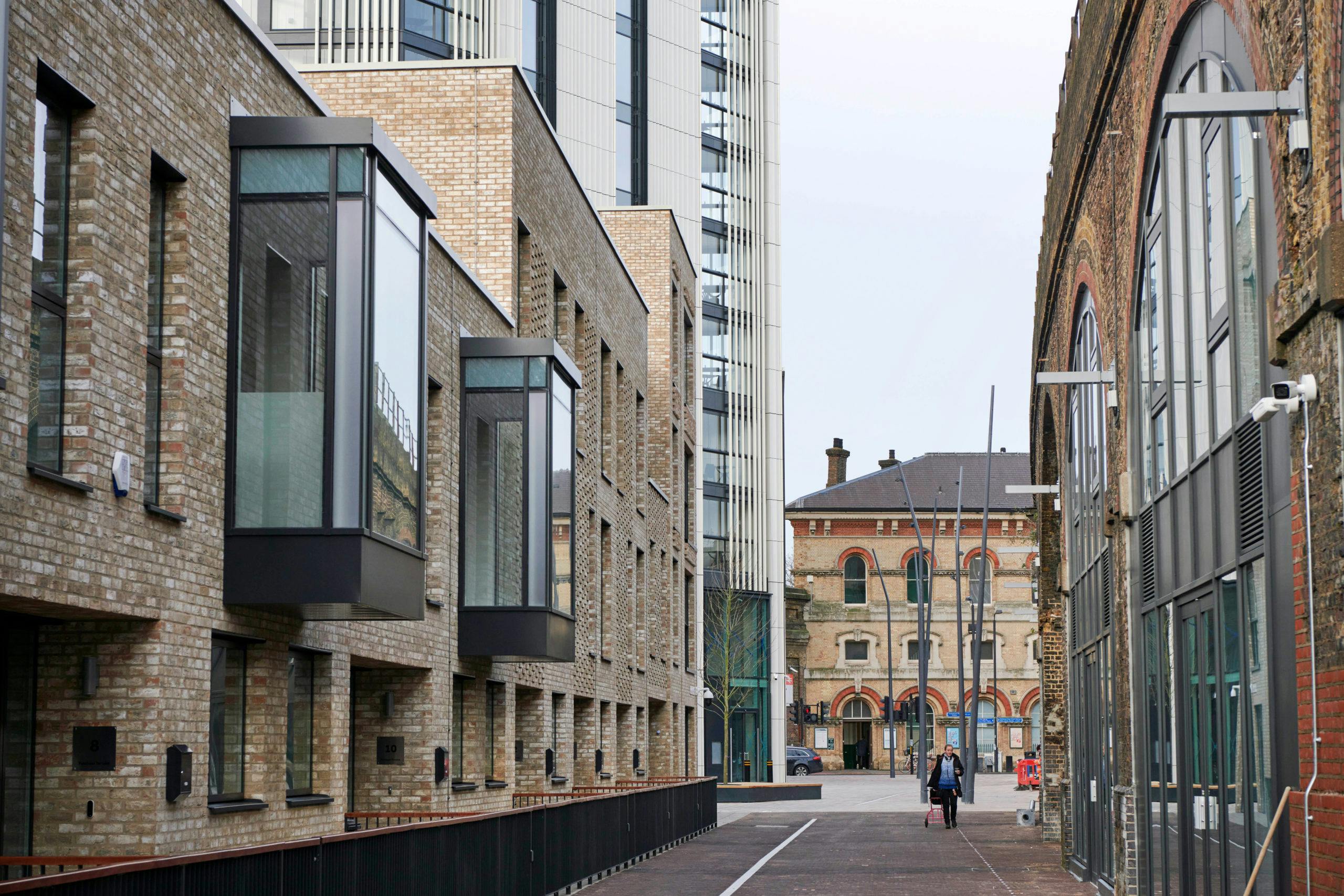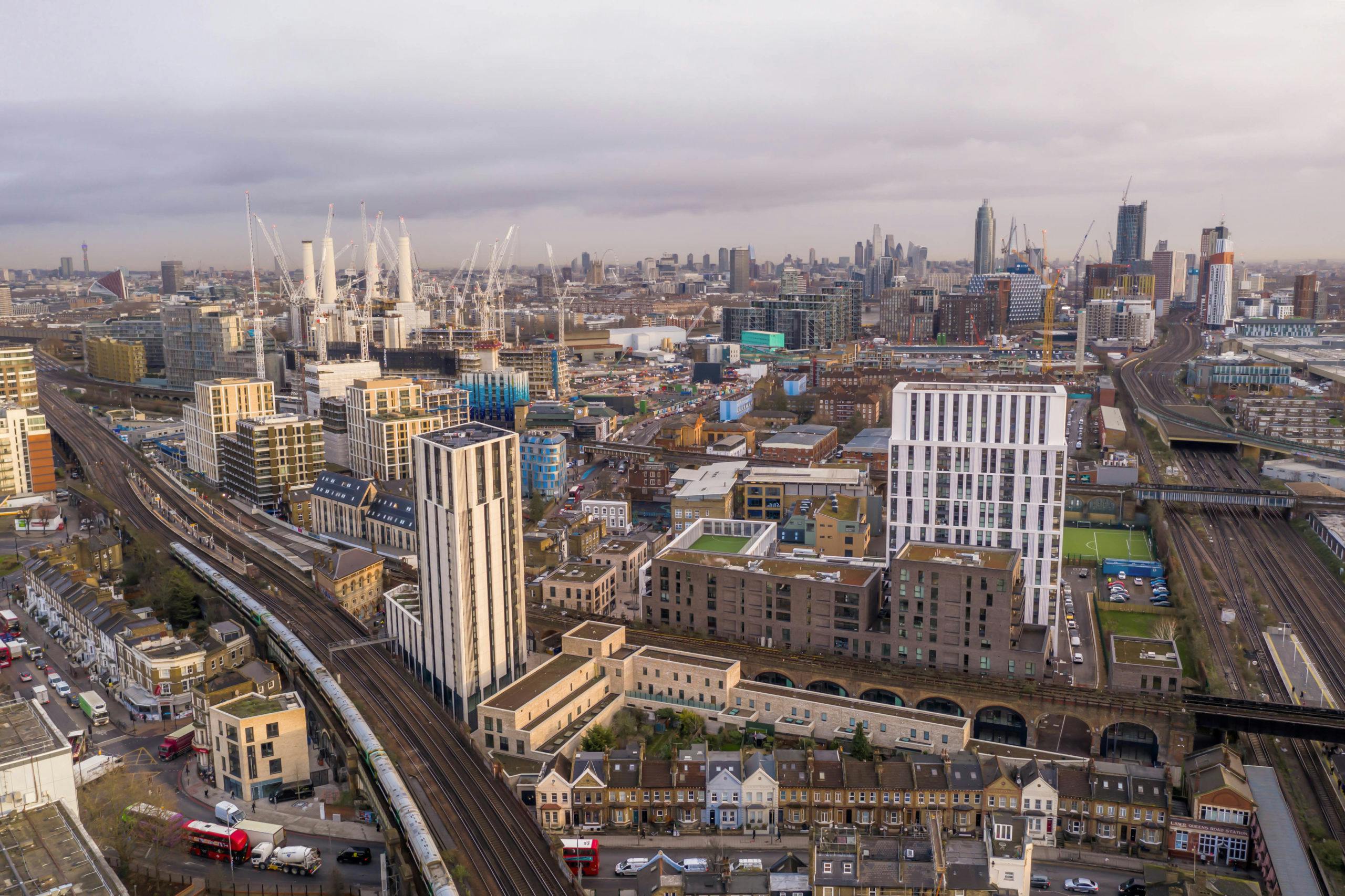
Battersea Exchange
Wandsworth
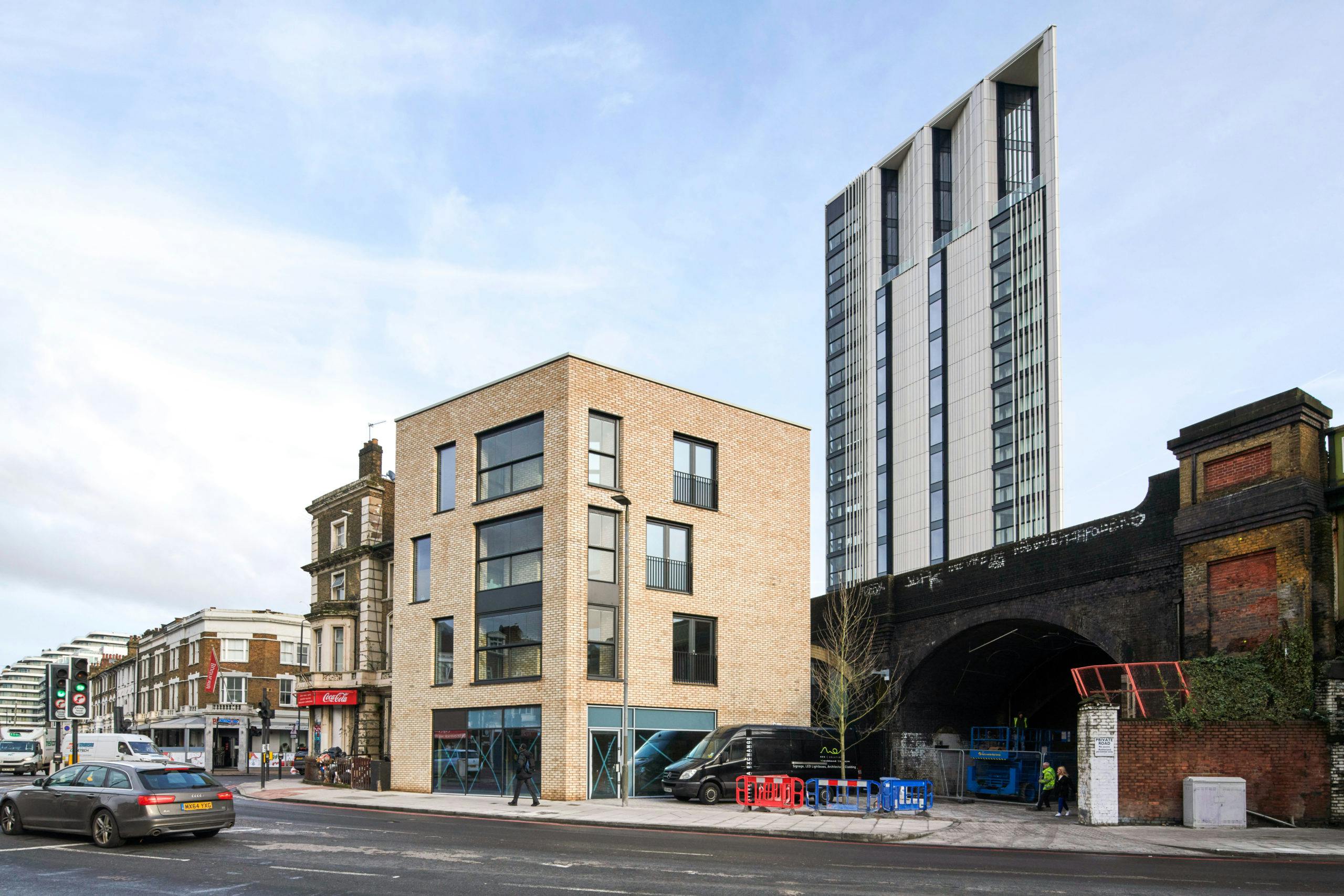
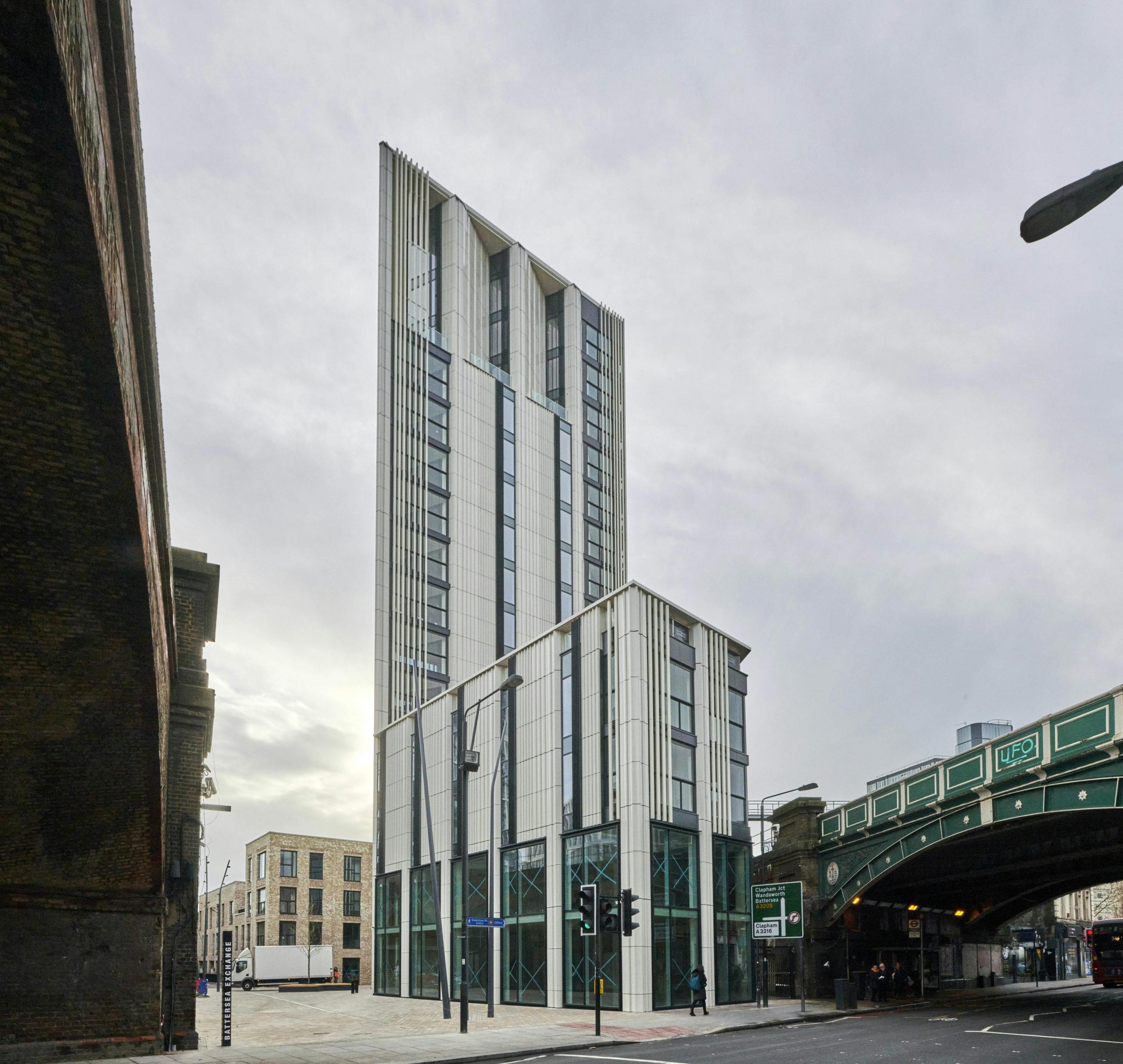
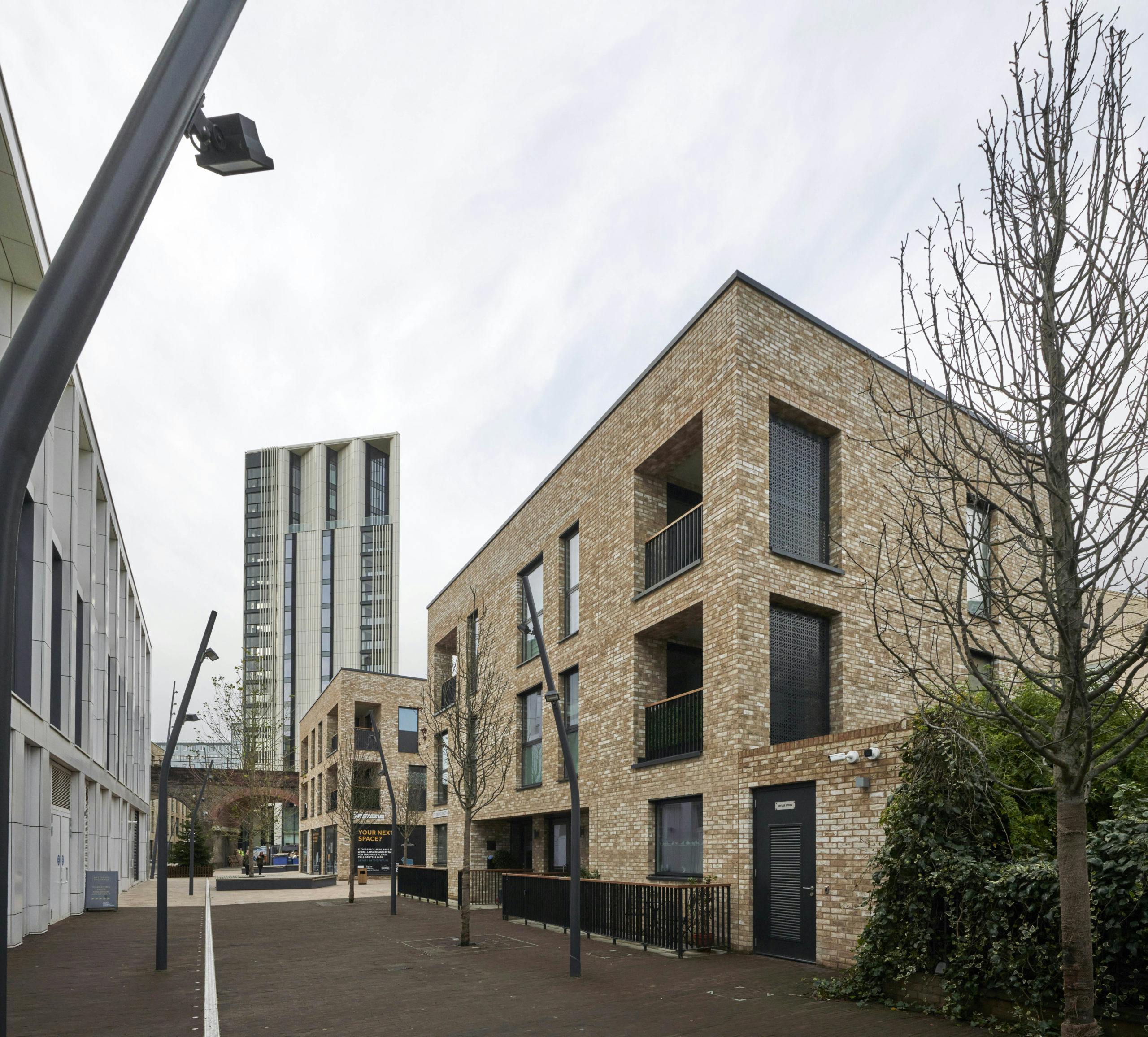
Location: Queenstown Road, LB Wandworth
Client: Taylor Wimpey (Central London)
Contractor: Phase 1 Midgard & Phase 2 Bennett Construction
Use: 290 new homes in blocks from 8 to 17 storeys and 1825sqm of commercial space
(Planning Architect: FCBS)
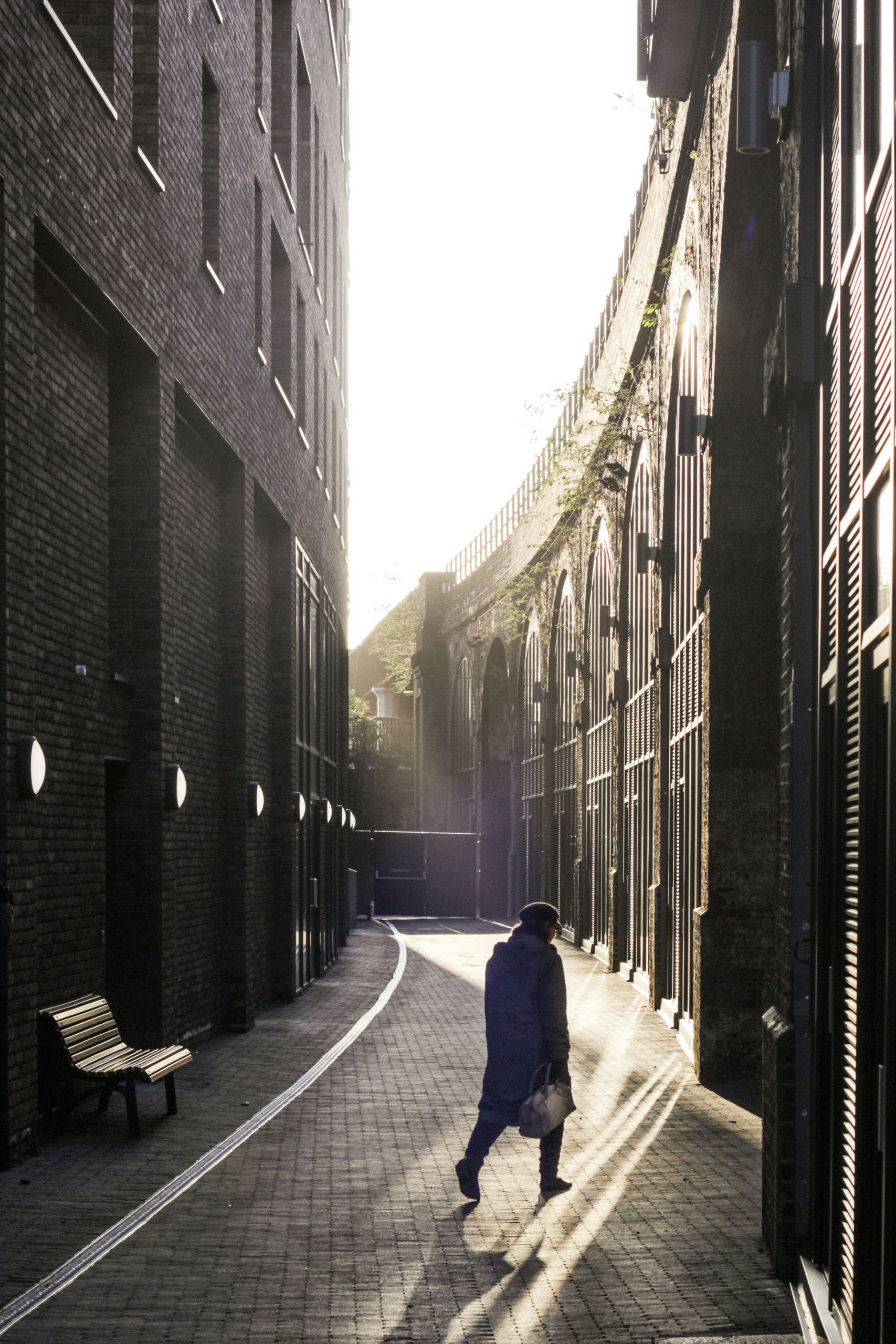
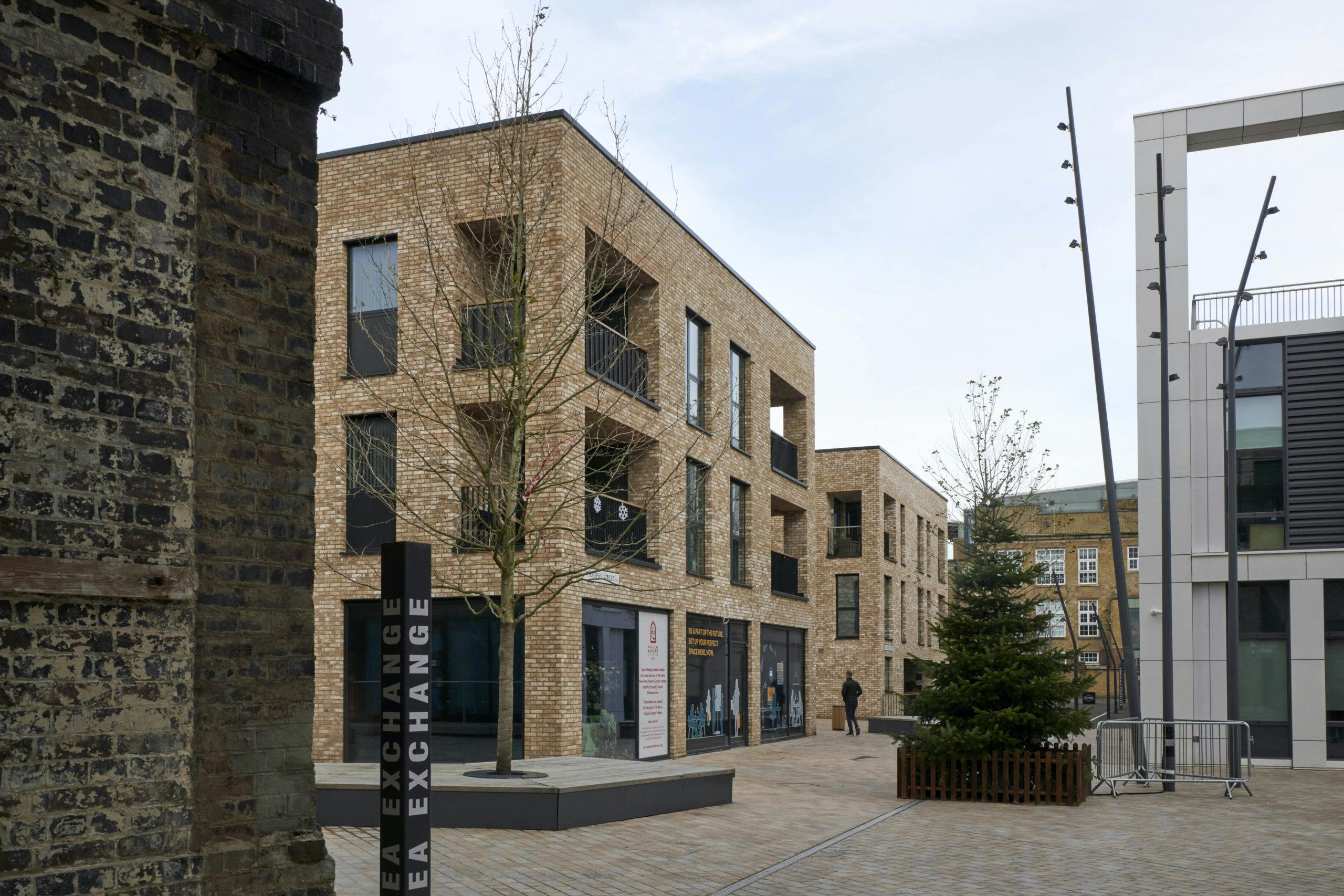
This site is situated on the western edge of the Vauxhall, Nine Elms, Battersea Opportunity Area bordered by three railway lines. The design aims to bring new life and vitality to a run down area ; integrating the existing fabric with imposing new buildings and significantly intensifying the use of this urban site. The masterplan and planning scheme was produced by FCBS around a new multi level Primary School including a rooftop MUGA.
RMA were appointed from Stage E in order to deliver the first phase to a tight programme alongside the development of the school. The first two tall buildings are built partly over the school facilities. All three tall feature blocks at 18, 16 and 12 storeys are clad in a white crackle glaze Terracotta cladding with contrasting dark windows. The solid warehouse block along the north south rail line is finished in a dark brick with deep recessed brick detailing along the railway curve. Smaller linking buildings are finished in a buff stock finish to complement the existing buildings. Integrated landscaping creates new public spaces and a new legibility.
The final phase will include refitting all the existing railway arches to house shops and cafes spilling out onto sociable new pedestrianised spaces. The site is car free with 2 stations just minutes away.
