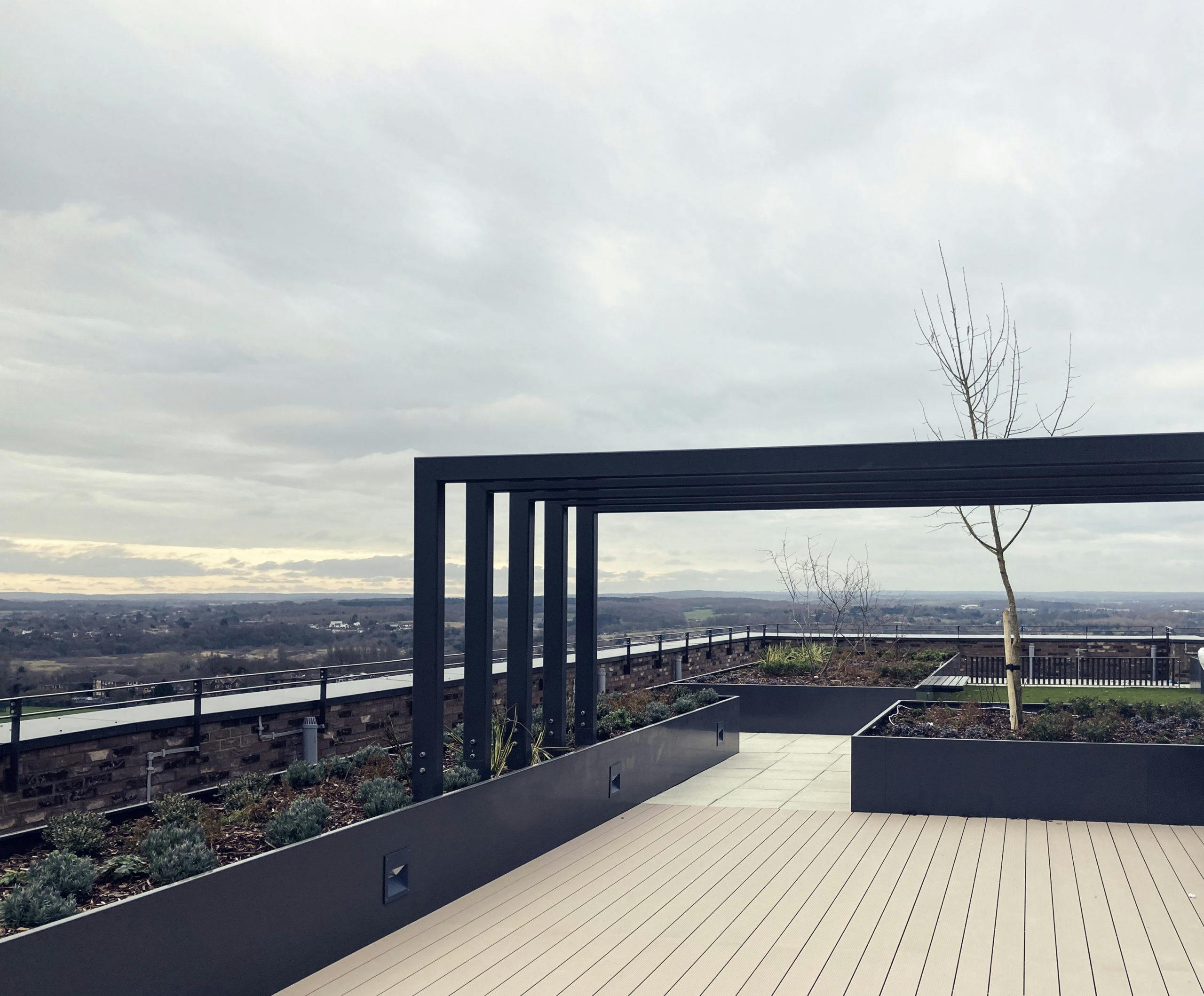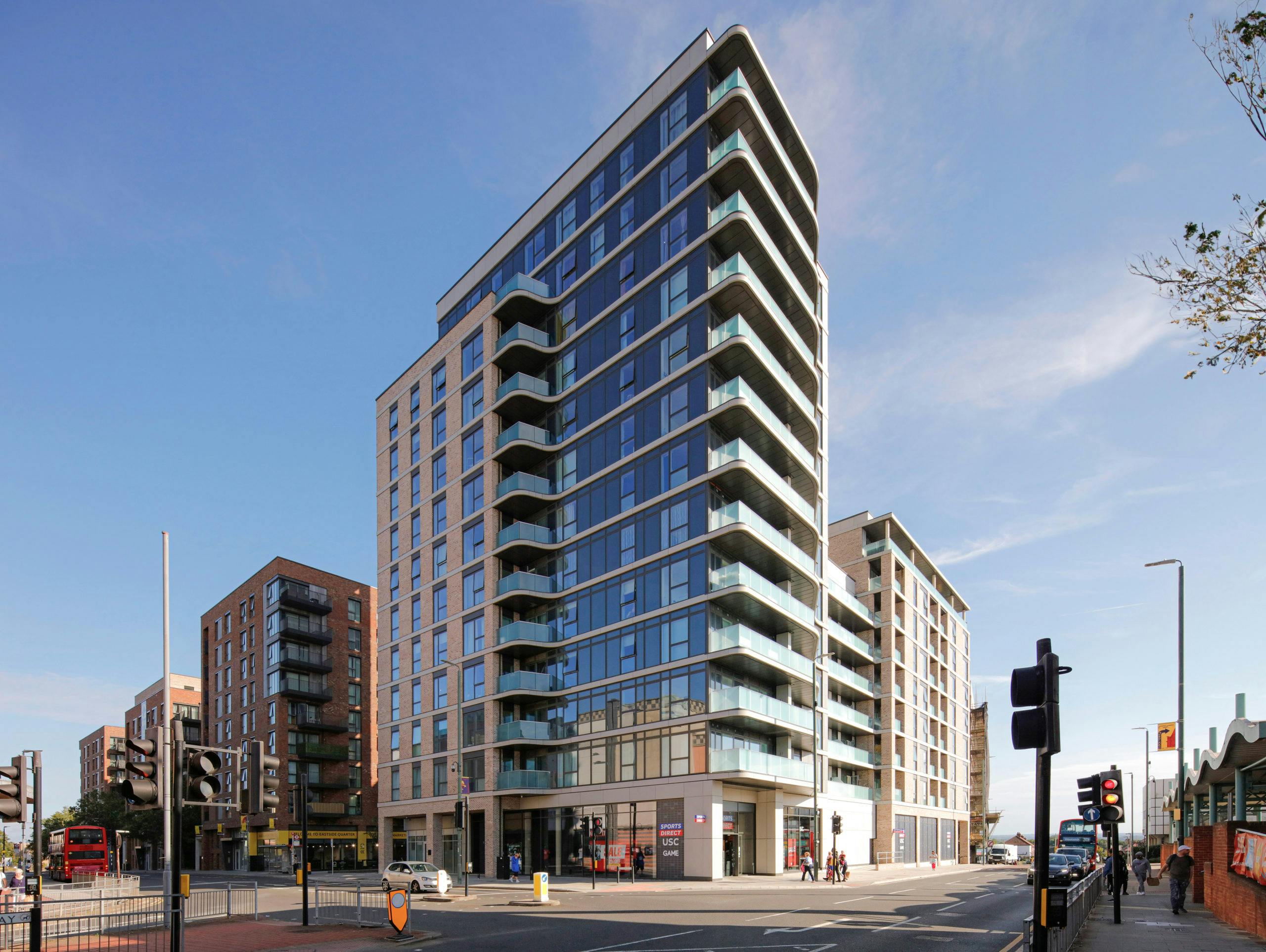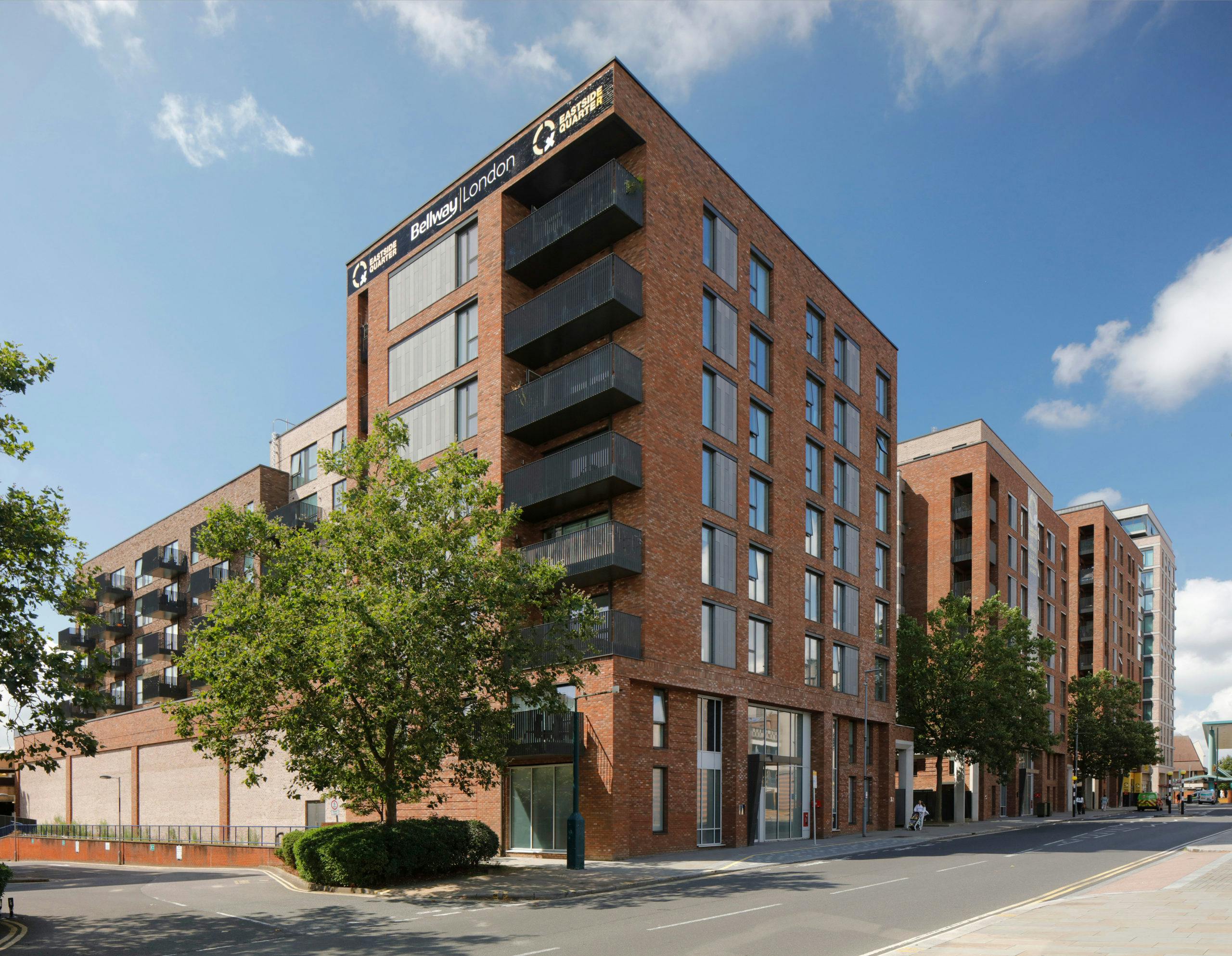
Eastside Quarter
Bexleyheath
Location: Bexleyheath,
LB Bexley
Client: Bellway Homes Thames Gateway
Use: 518 new homes including affordable housing and 3.150sqm of flexible commercial floorspaces comprising a mix of retail floorspace (Class A1 – A3), business (Class B1); leisure (Class D2) in new building ranging between 6 and 14 storeys in height.
A comprehensive regeneration of the vacant former Bexleyheath Civic Centre, prominently located within Bexleyheath town centre. The brief prepared with the Council demanded a new purpose within the urban centre, recognising how the expansion of Bexleyheath to the west could provide new retail and leisure uses, would help reconnect this part of the town, and bring in residential through a sustainable new community where the target demographic would help support and invest in the local economy. Good public transport connections at Barnehurst and Bexleyheath train stations are close by making this area a viable commute into central London.
The masterplan has fully embraced the brief, organising the plan with public uses including 3.150 sqm of new retail and commercial space, significant public realm improvements towards the eastern end of the site and a mixed-tenure scheme of over 500 new homes located above and extending east.



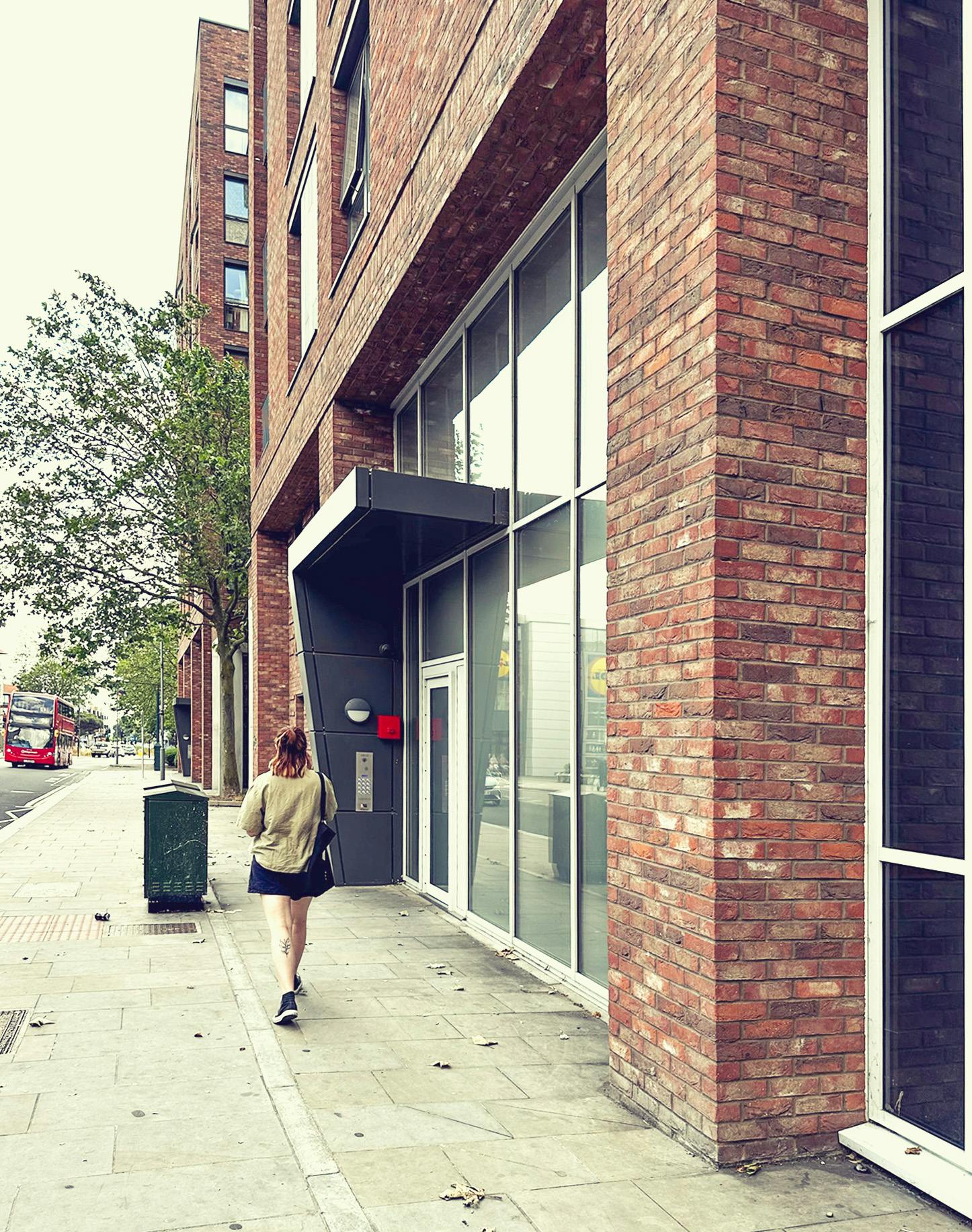
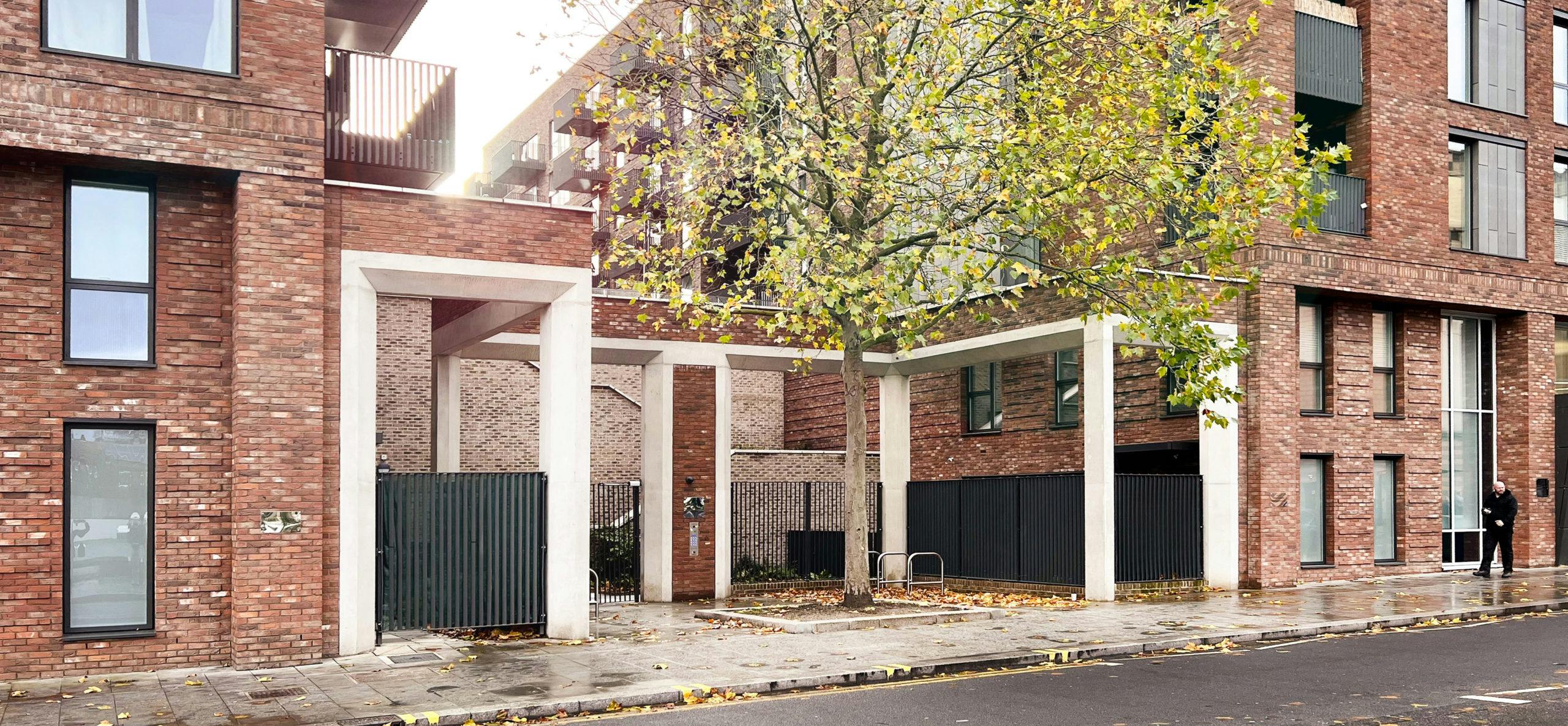
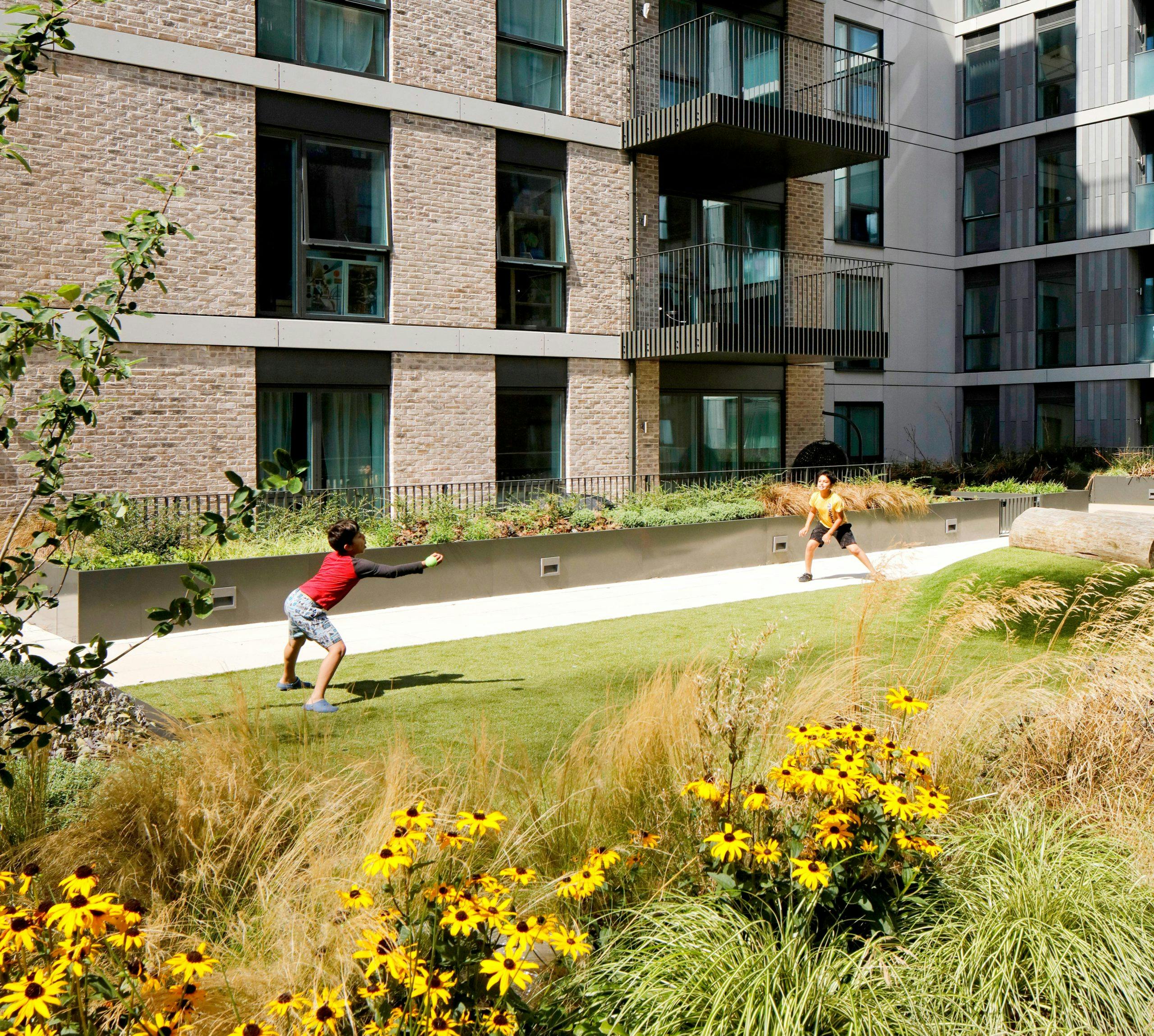

The architecture and character of Bexleyheath has informed and inspired the architectural character of this scheme, making positive statements about local architectural heritage and providing a new identity for Bexleyheath that retains subtle connections with the local area. Particular attention has been made to develop a complimentary group of new buildings, with a clear and unique character to each part, focussing on how these elevations will add to the existing streetscape through a strong marker for contemporary regeneration, but sufficiently restrained to recognise the impact on the wider area.
A taller building is located at the northwest corner of the site, purposefully positioned to mark key approaches from the existing town centre, and as a legible marker for new public space, new retail and new leisure uses in Bexleyheath. This block sits amongst the cluster of new buildings whose heights step up towards the northwest corner creating a varied roofline and retaining a clear distinction to the landmark taller building.
