
Blackhorse Point
Waltham Forest
Location: Blackhorse Road Station Car Park TfL, LB Waltham Forest
Client: Barratt London and TfL
Use: 350 new homes including 16 houses and 1650sqm of commercial space
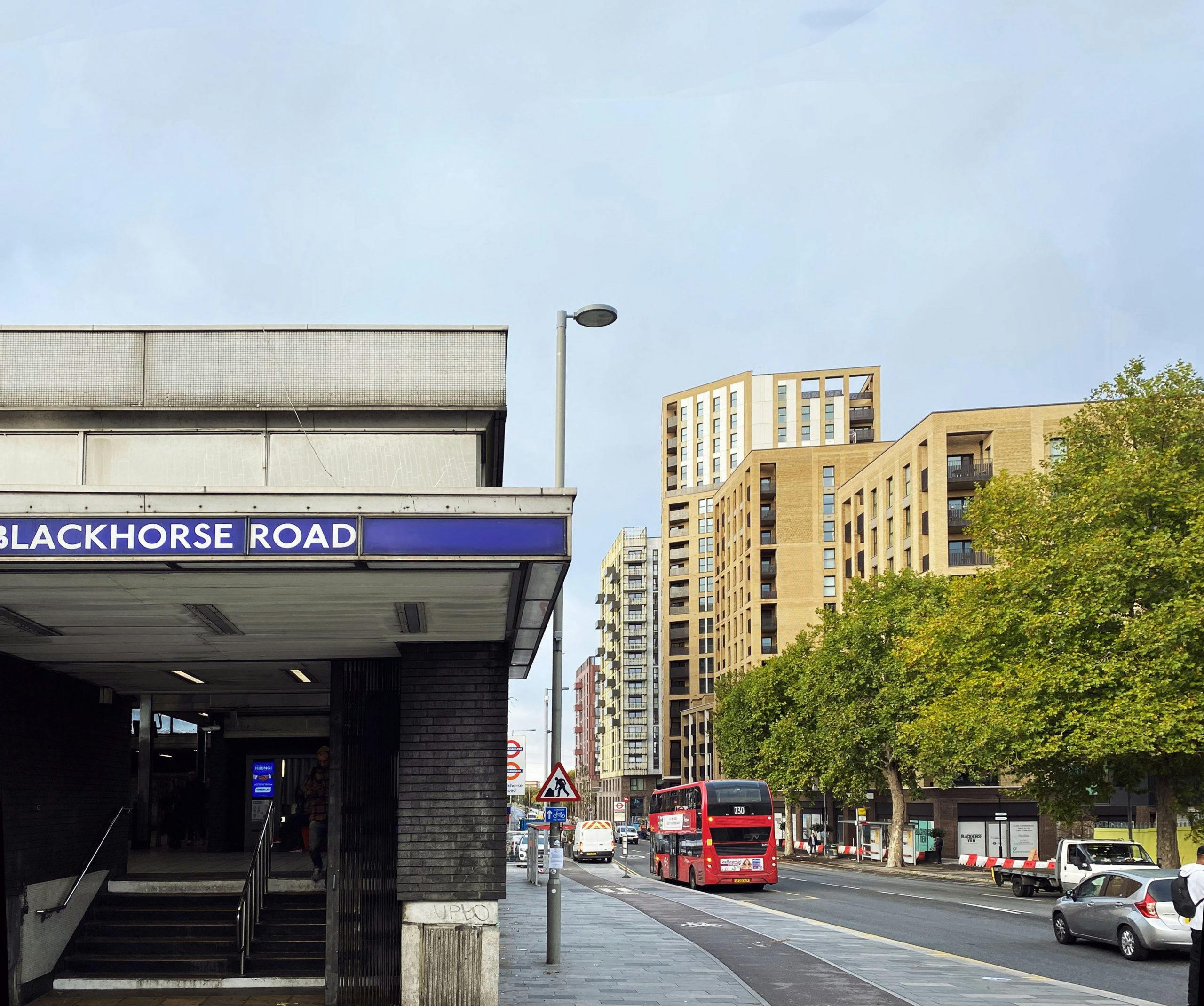

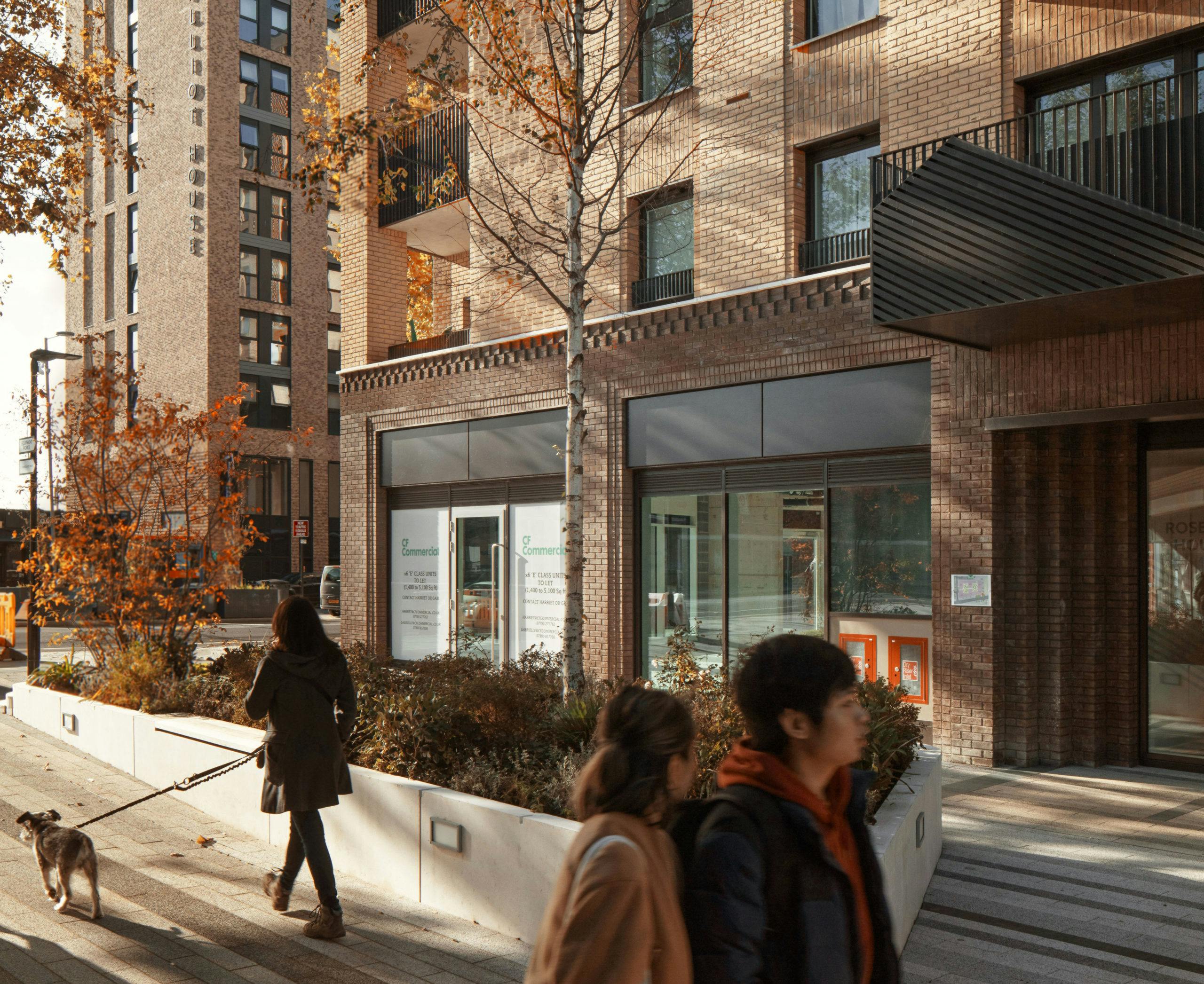
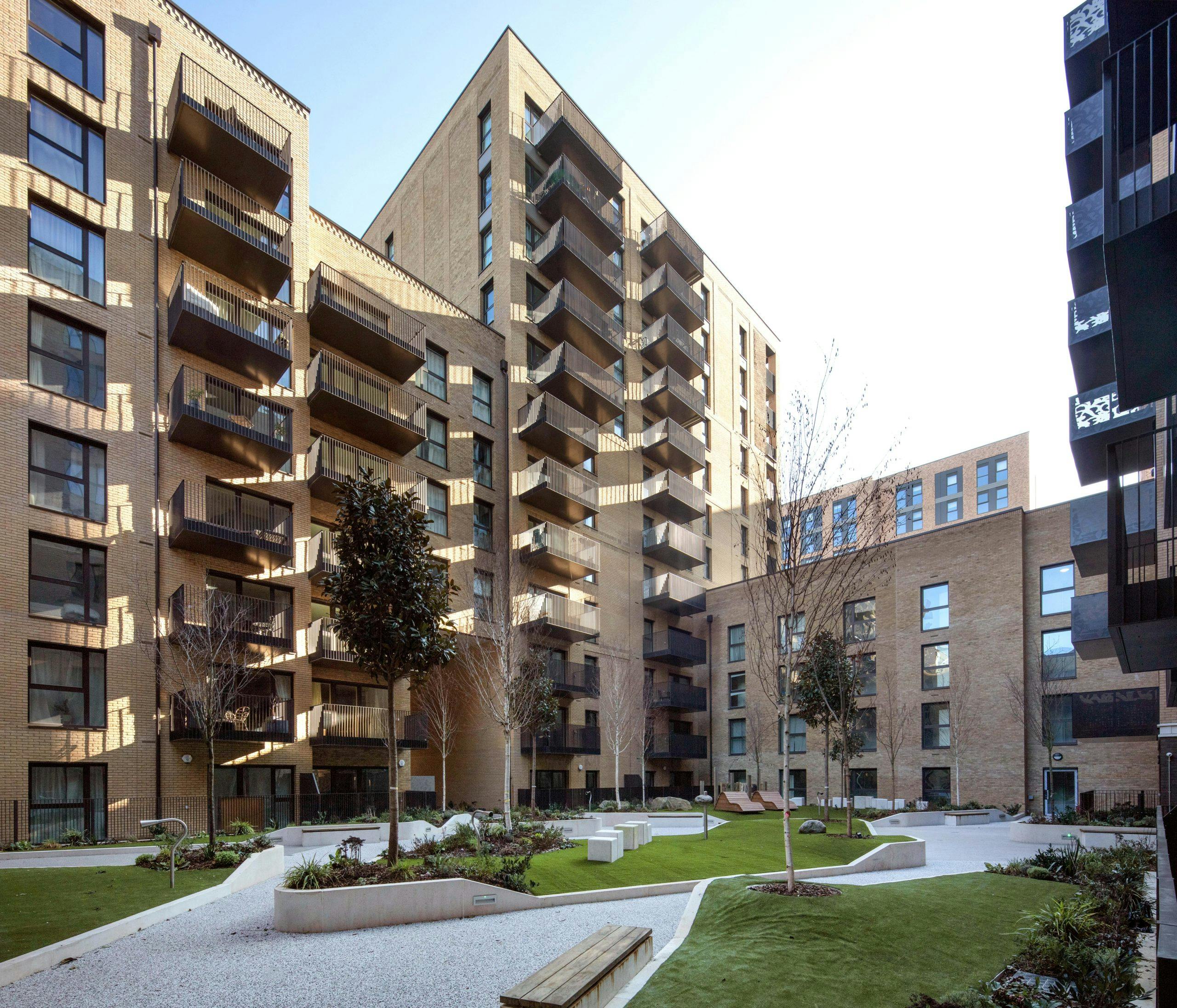
Blackhorse Point is a significant Mixed Use development within the Housing Zone immediately adjacent to Blackhorse Road Station. The scheme occupies a rectangular TfL car park, situated at the centre of a major regeneration masterplan composing a series of other new schemes around. The design is a distinct urban block, with active frontage of different characters on all sides. This reflects the masterplan ambitions for the streets and spaces surrounding the site. The base of the scheme is a plinth with commercial uses on busier sides, and residential on quieter sides, wrapping up a parking area in the middle – discrete and secure. Above, podium gardens create a tranquil outlook and amenity for the 350 new homes which are arranged in a series of three main North-South blocks, with lower link blocks between. The main blocks have good orientation both for the residential uses, and to ensure a high quality garden environment between.

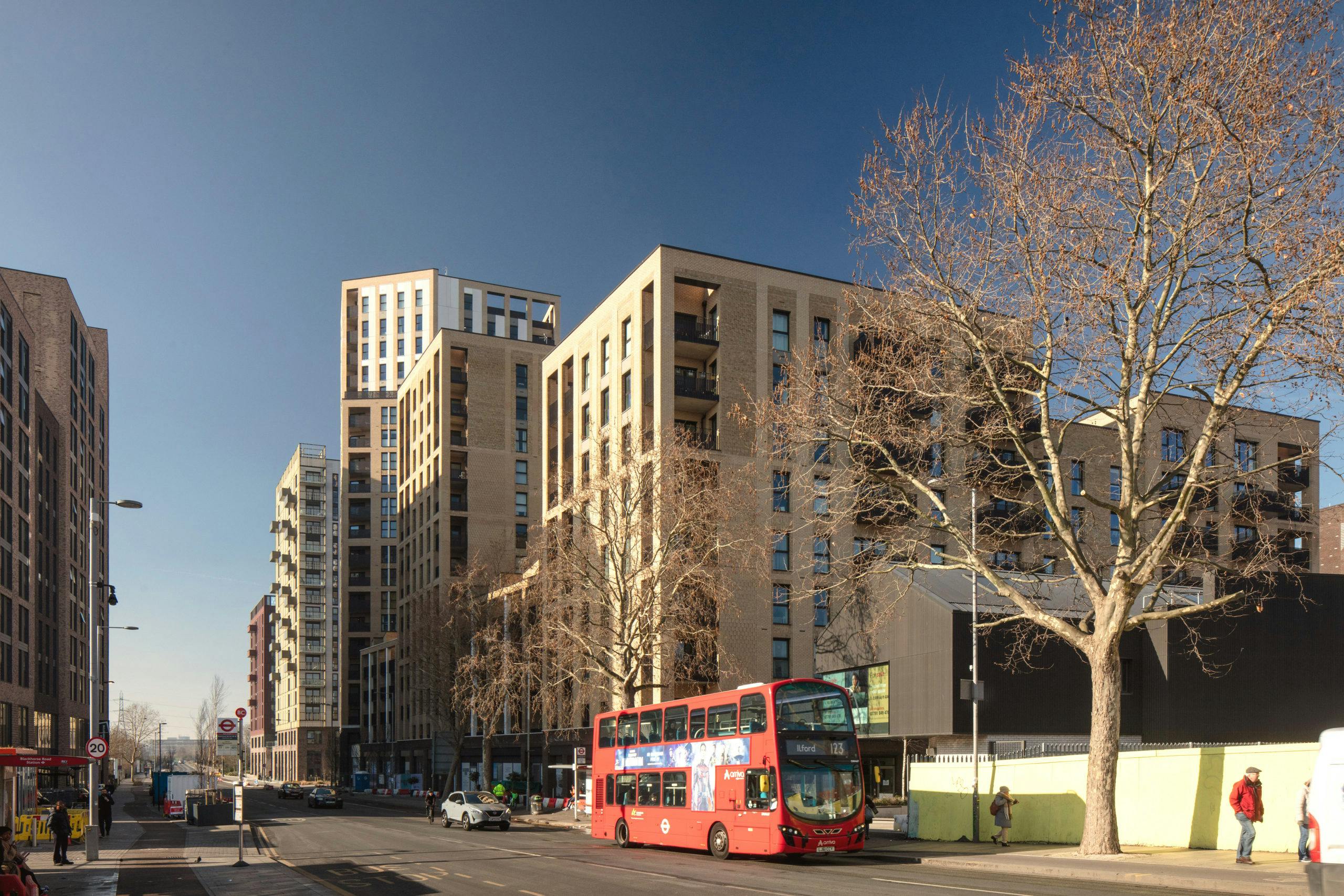
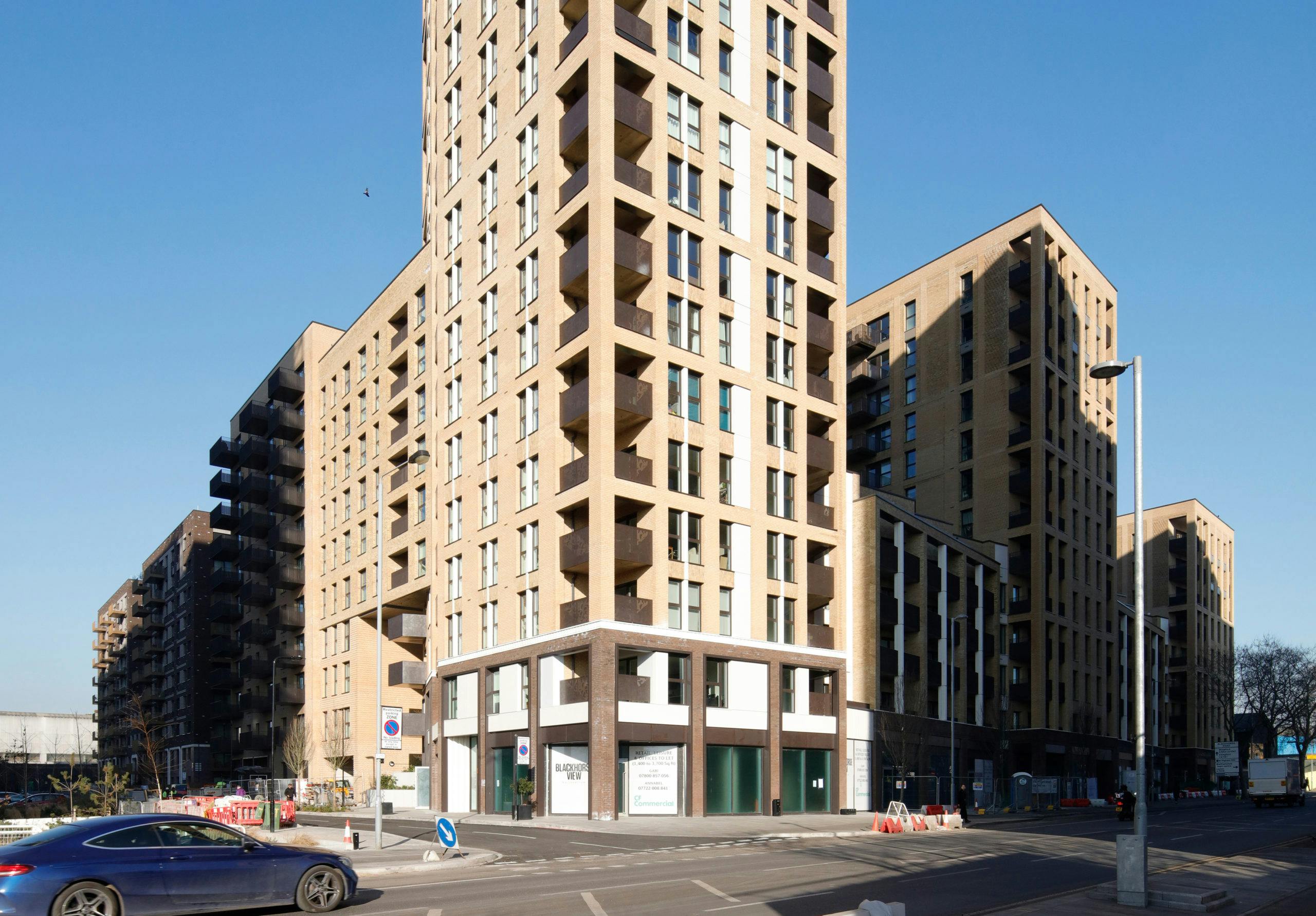

The Masterplan anticipates height stepping up to the southwest corner, where a cluster of taller buildings mark the gateway into the Borough from the west. Here is the location of our tallest building, extending to 21 storeys. This is an elegant building of brick and subtly contrasting cladding, designed with a repeating grid and rhythm to the façade as it extends up, with a taller, 5 storey ‘crown’ feature at the top. Whilst the plan of this tower is efficient and repeating, the façades are angular, narrowing certain gables, strengthening the prominence of the most important frontages. This is the tallest building within the masterplan cluster, and the high quality detailing and materials seek to accentuate the importance of the building in the wider townscape, as well as recognising the importance of its quality and texture close-up, at street level and from private terraces on upper levels.




