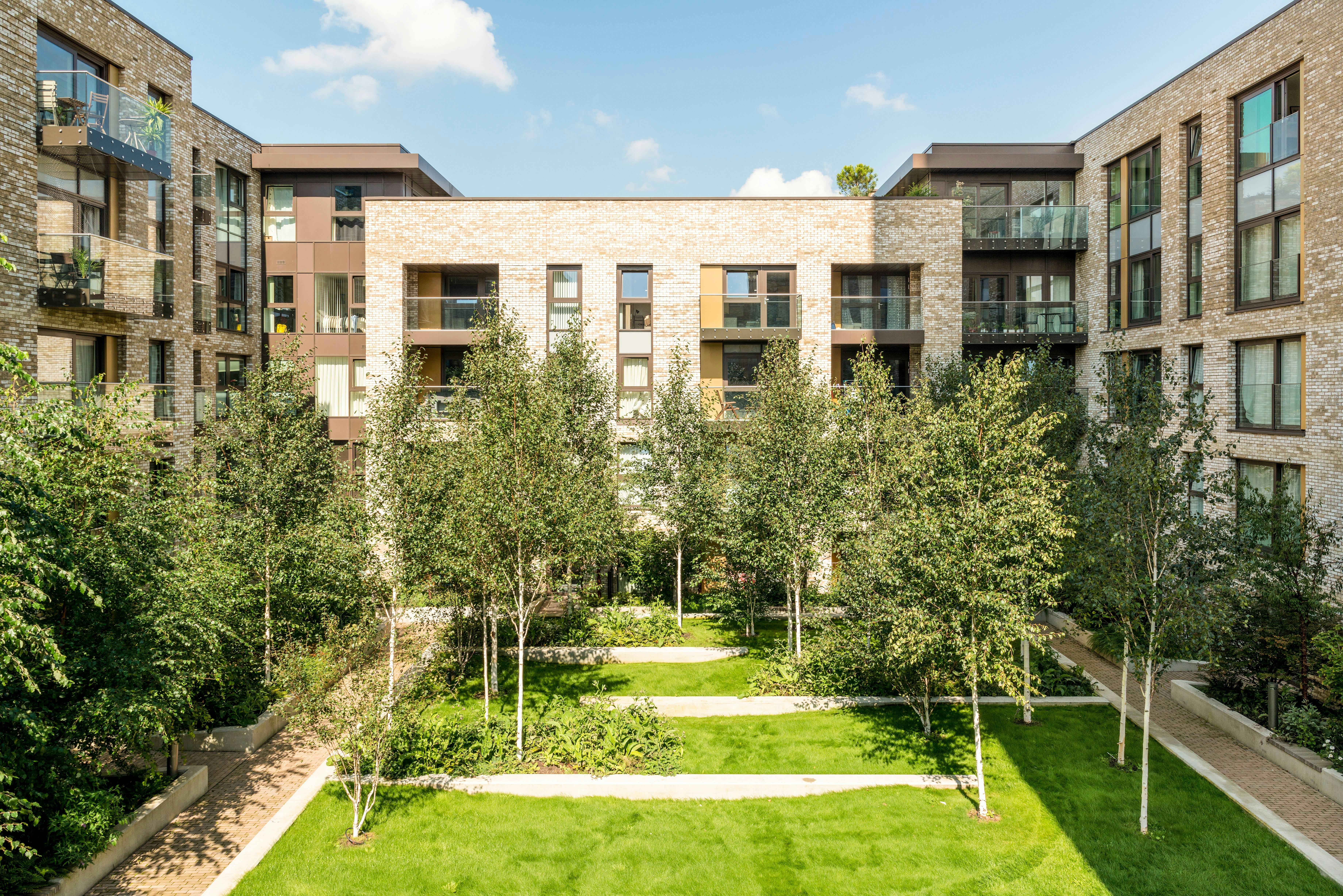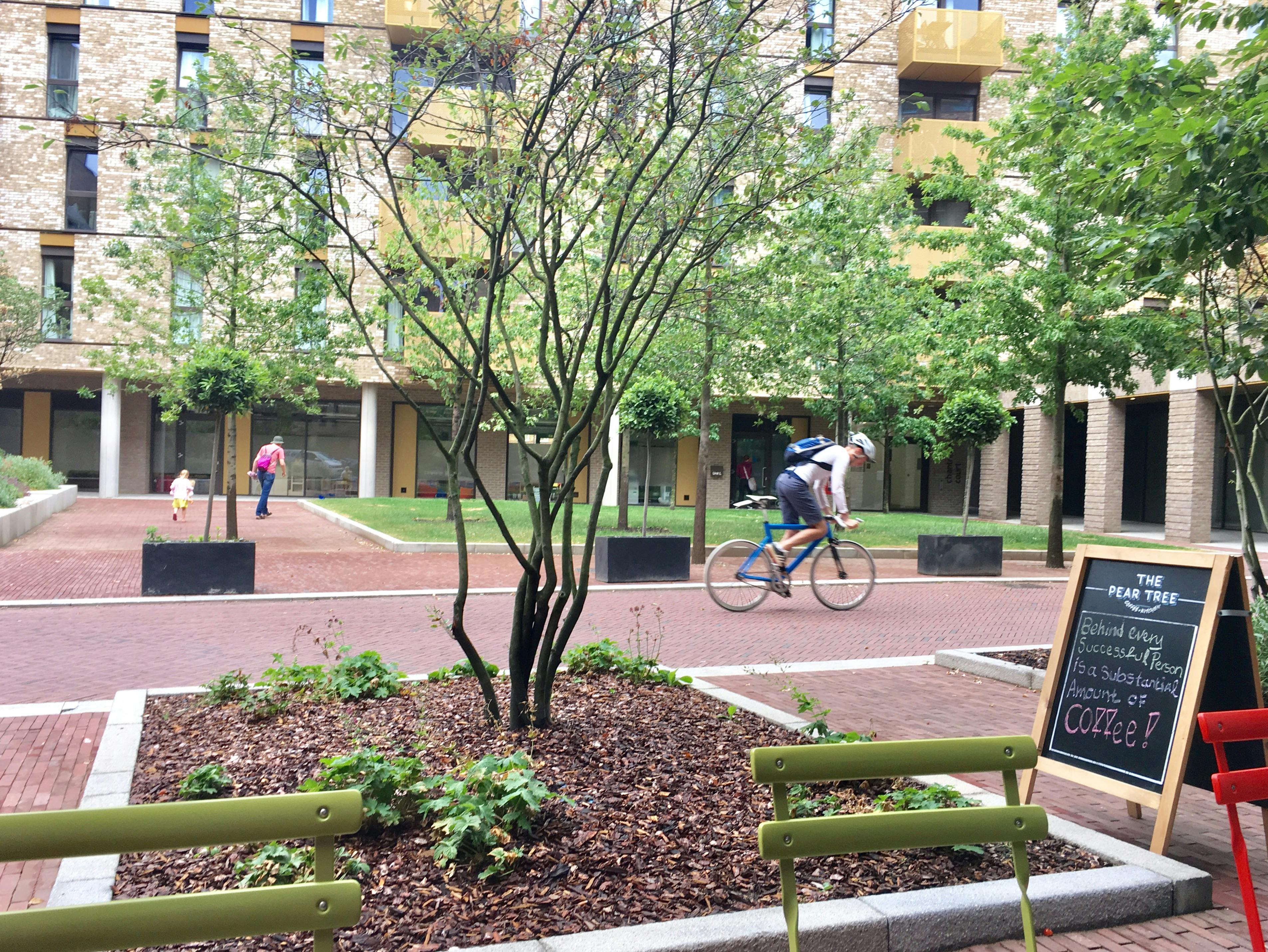
Greenland Place
Surrey Quays

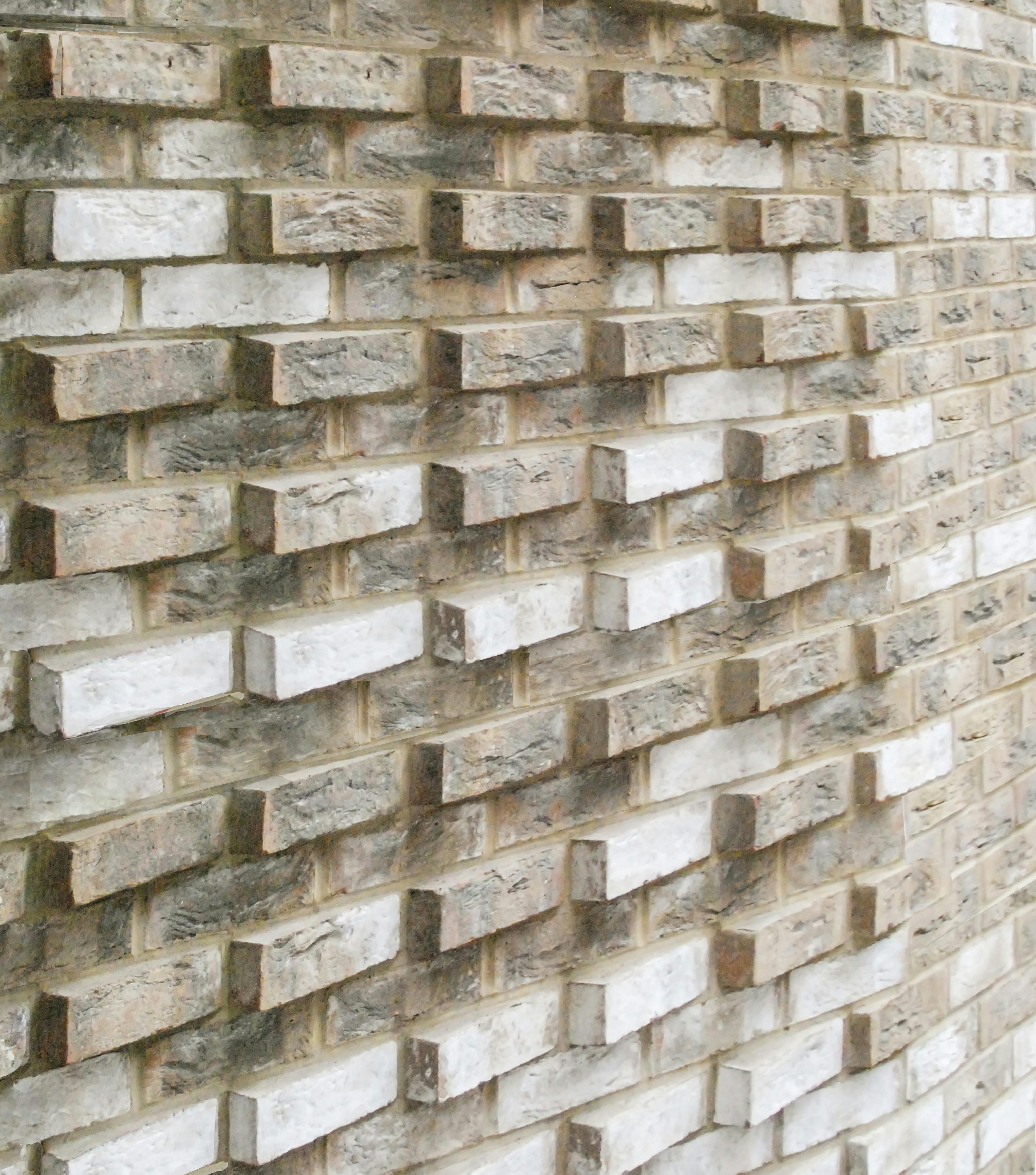
Location: Surrey Quays, LB Lewisham
Client: London Business Centres and Barratt London with L&Q
Use: 697 new homes with 16 houses and 6500sqm of commercial space with a bespoke Business Centre
Awards: Shortlisted for the Housing Design Awards 2018
Watch the full Greenland Place movie here
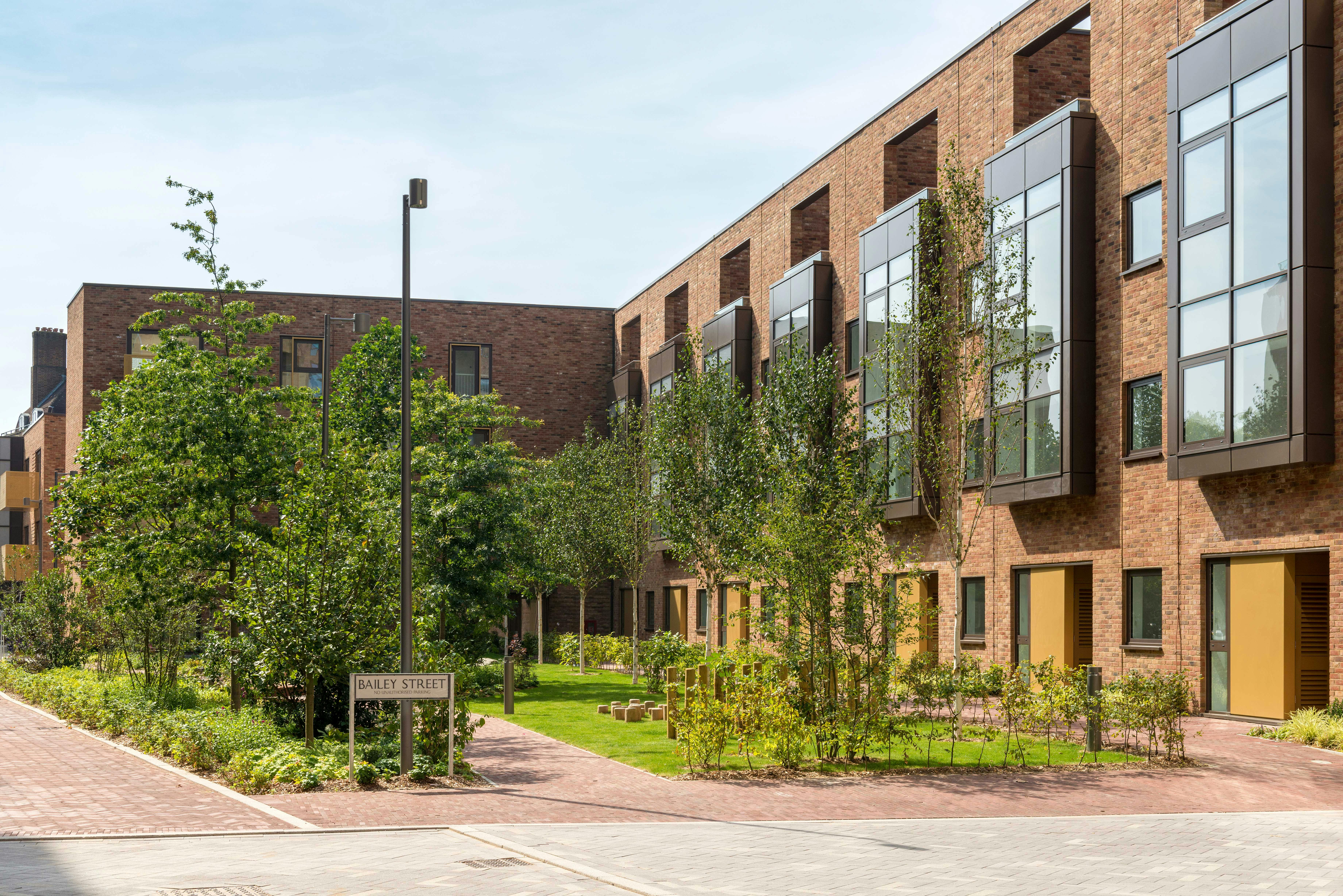
A dramatic regeneration of isolated former industrial sites into a thriving employment-led mixed use redevelopment. The site is close to the Thames, Greenland Dock and Surrey Quays station with good transport links into the West End, City and Canary Wharf. It is enclosed by historic remnants of the former docks, an ecological habitat on a railway embankment and the former Surrey Canal now transformed into a linear park to add valuable green amenity for this new community.
The masterplan for Cannon Wharf recognised the ambition for new connections and enhanced permeability through this new neighbourhood. Our ability to navigate through places is enhanced by our familiarity with memorable events, including buildings and spaces. Key approaches into the sites, and visual axes from entrances are highlighted by two tall buildings, to act as markers for the regeneration of this site, but more importantly as memorable markers for highlighting the key routes. The location of these two buildings on the edge of one of London’s protected views (as set out in the Mayor’s LVMF) required particularly careful design and articulation. Following positive engagement the scheme was supported by LPA Design Officers, DRP and the GLA.
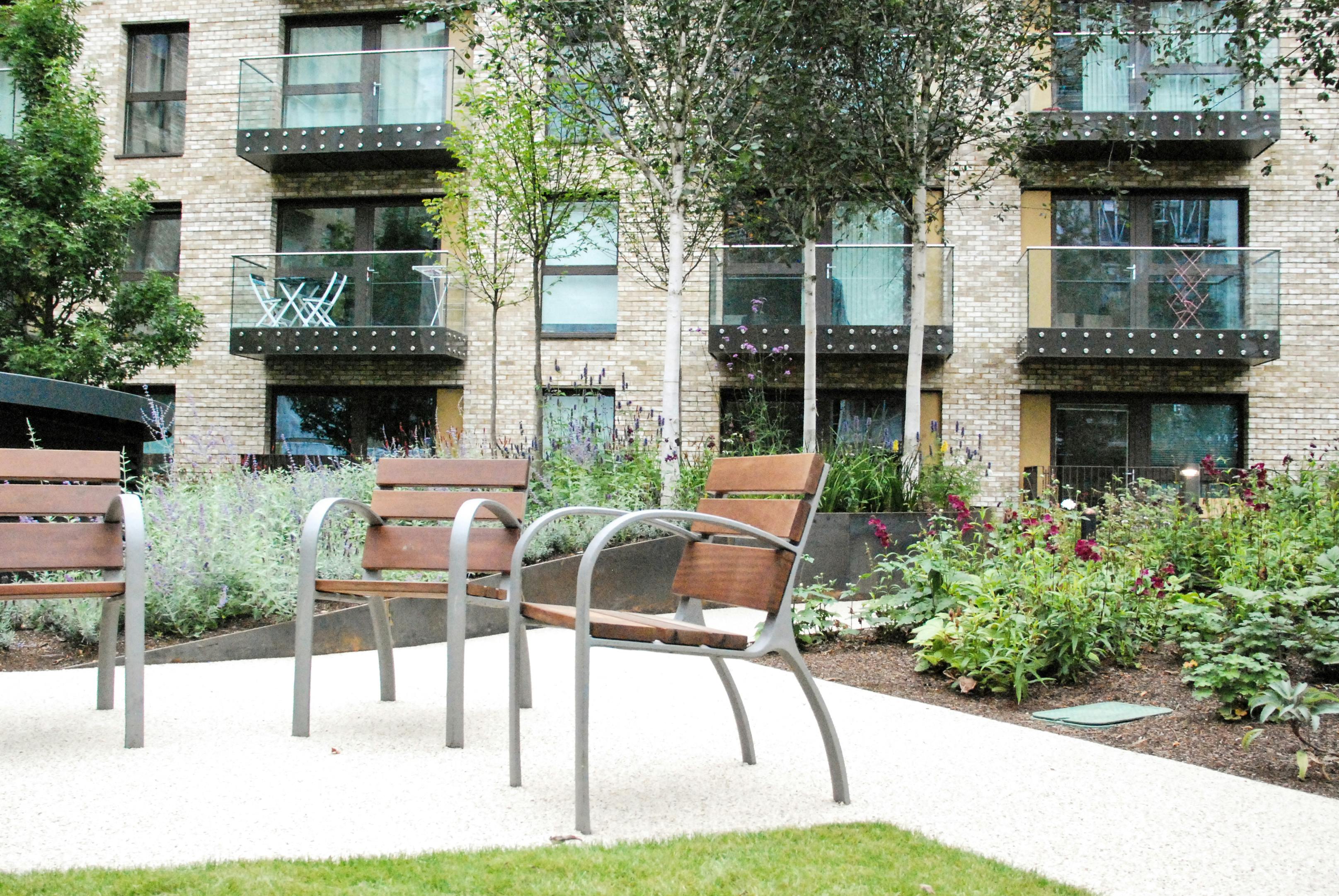
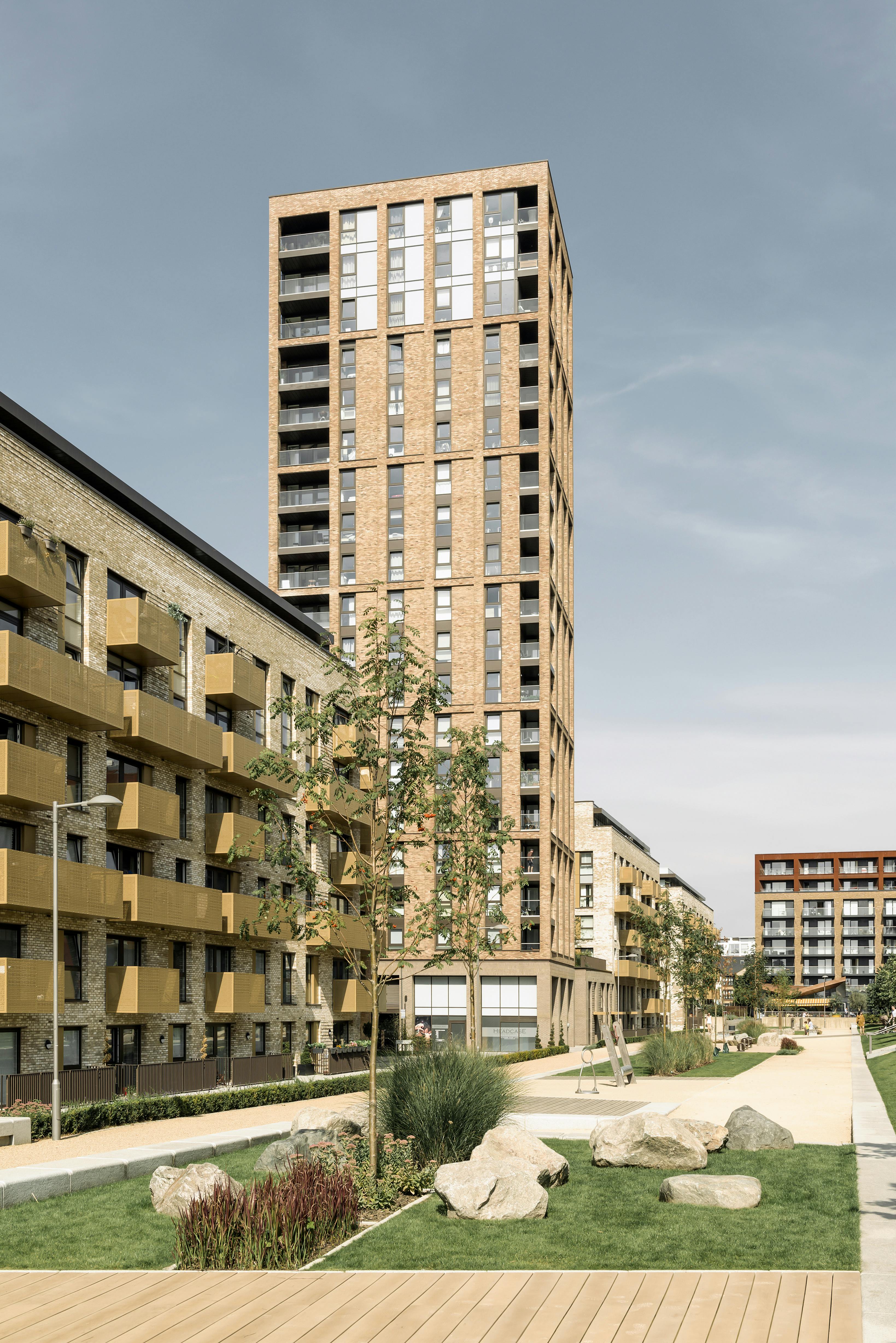
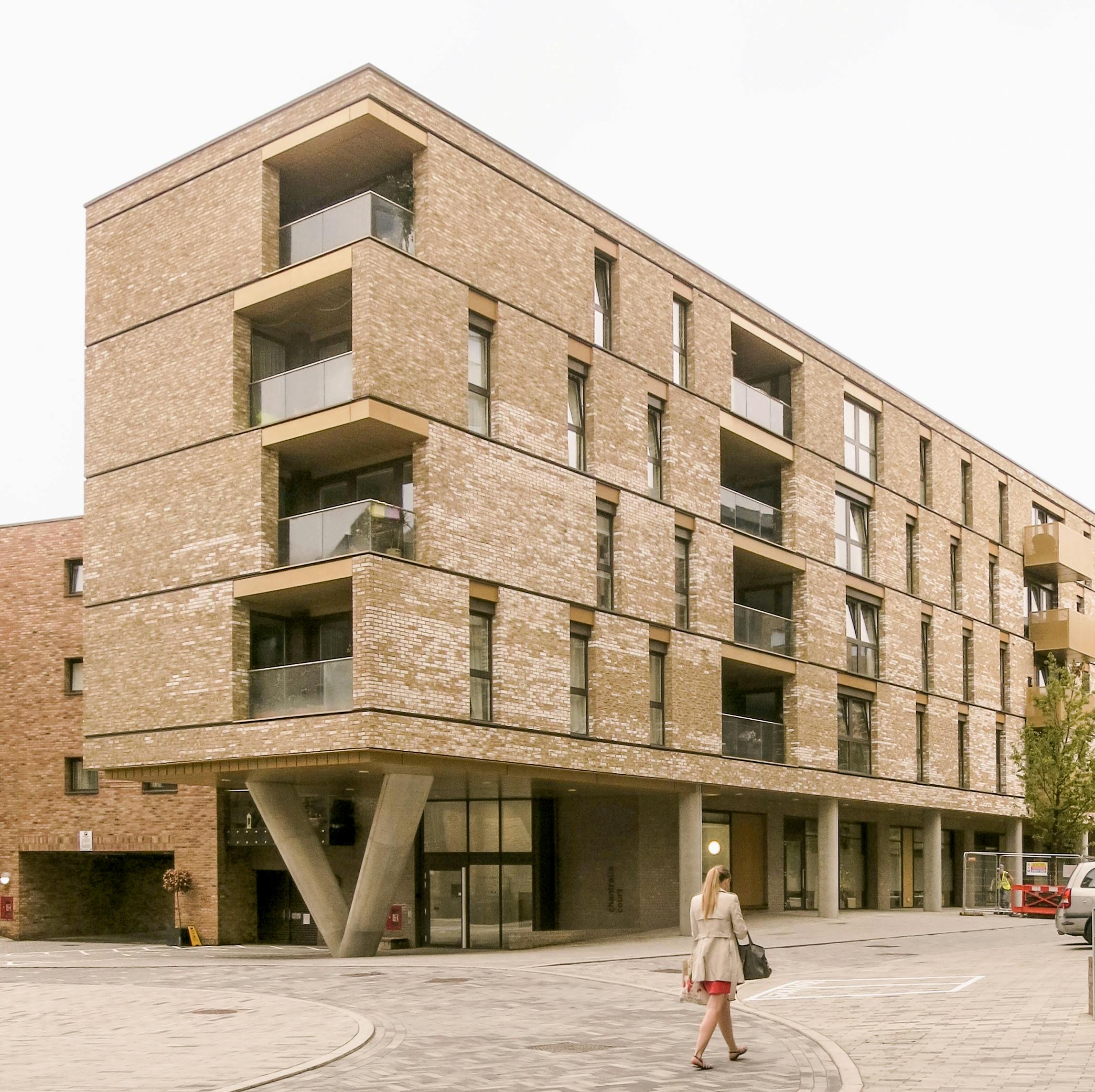
The brief included the integration of employment uses with the new London Business Centre providing flexible start-up business space and additional commercial uses throughout the scheme, animating the new streets and spaces, reinforcing a new community for living and working. Where regeneration is inspired by new business, a sense of optimism and ambition can inspire the whole neighbourhood, and new residents can see genuine benefit in supporting these local enterprises, to enhance the quality and character of the streets where they live.
