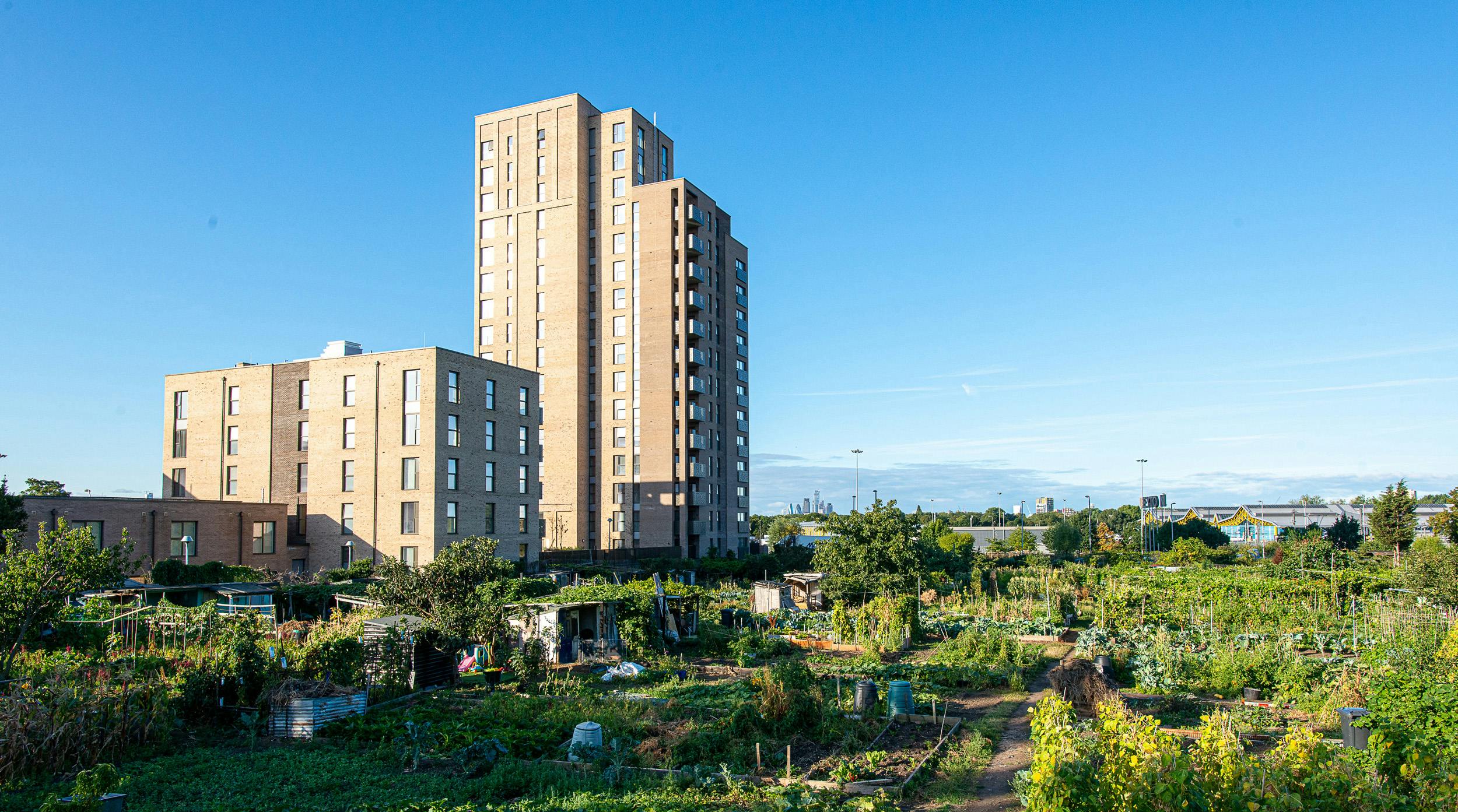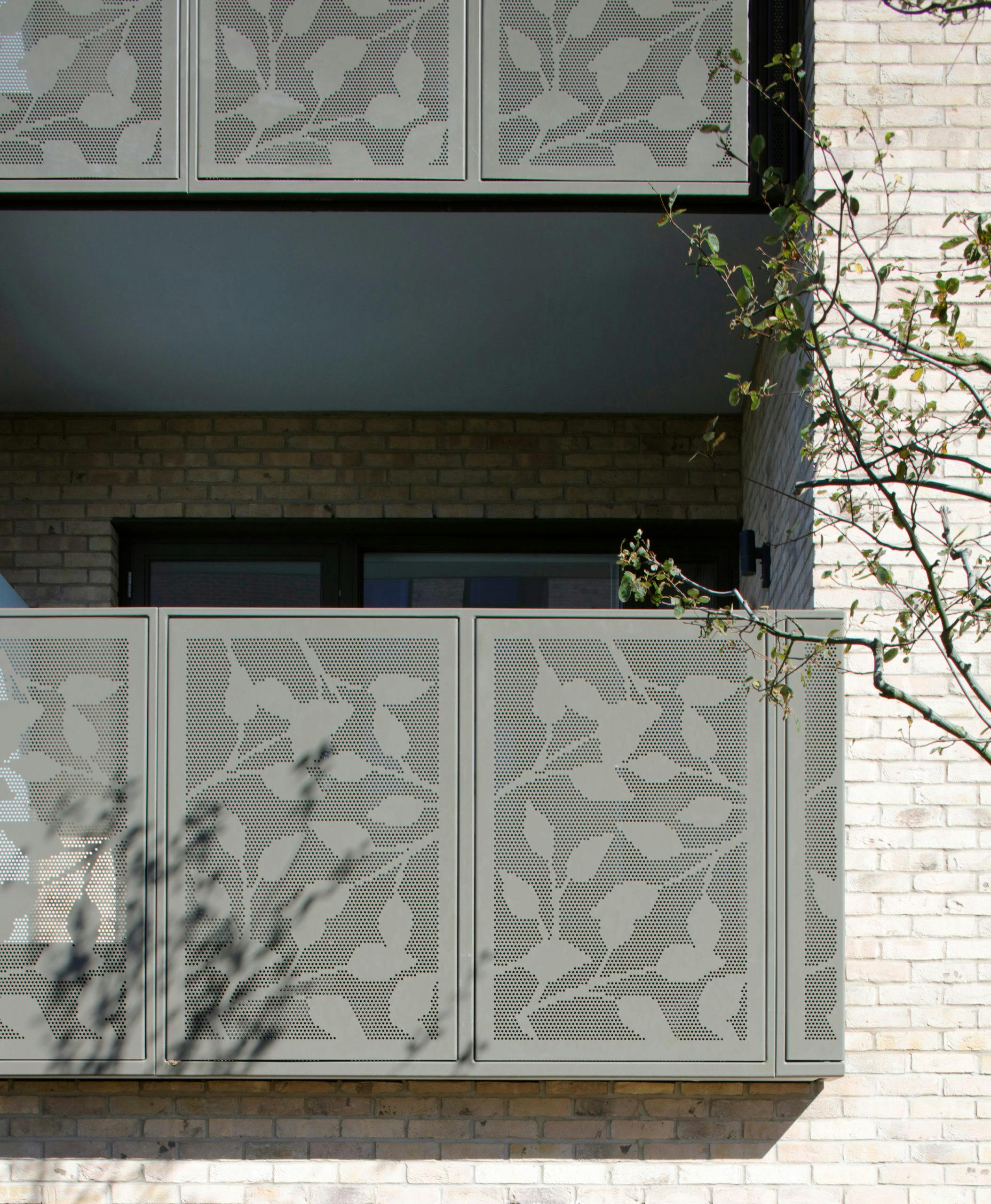
Dunedin Road
Leyton
Location: Leyton, LB Waltham Forest
Client: Newlon Housing with Hill Partnerships
Use: 84 apartments


An important ‘Gateway’ site established in the policies following the Olympics, particularly around the fringes of the Park. The site occupies a discrete overgrown parcel of land flanking Ruckholt Road, an important route across the park towards Hackney, and eastwards into Leyton – a gateway position at the edge of the park. Contextual analysis of this situation at other locations around the perimeter of the Park identified how taller buildings frequently announce these threshold locations. However this challenged the grain of smaller scale terraced properties immediately adjacent on Dunedin Road which runs through and into this site from the east.



The site plan addresses this through a series of blocks which provide a transition in height, from two-storey houses immediately next to the terraced neighbour, into a 5 storey and then 16 storey block towards the west, the tallest occupying the prominent corner and forming the visible marker. A new pedestrian and cycle route extends Dunedin Road through the site, and meets the pedestrian crossings at Ruckholt Road enhancing the sustainable links into the Olympic Park.
The architecture recognised the sensitive situation and its prominence in an otherwise much lower scale context, and the design quality was subject to scrutiny by the LPA, the GLA and by the CABE design Review Panel. A palette of bricks forms a coherent architecture, with the tallest building having a song lantern at the top achieved by increasing and linking the upper levels. The scheme was fully supported and the design described as ‘exemplar’ in the Planning Committee Report.

