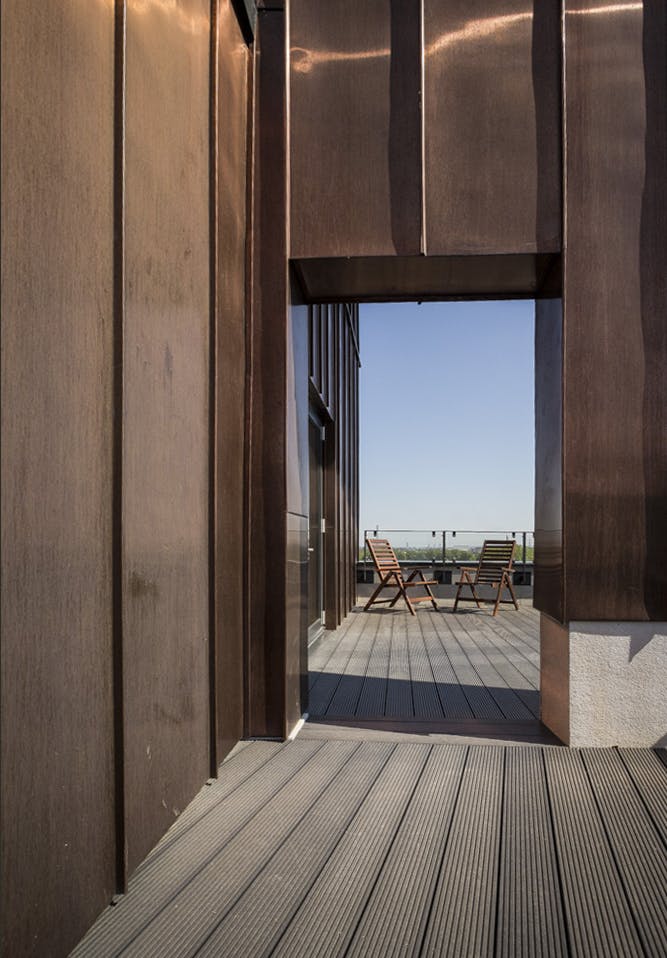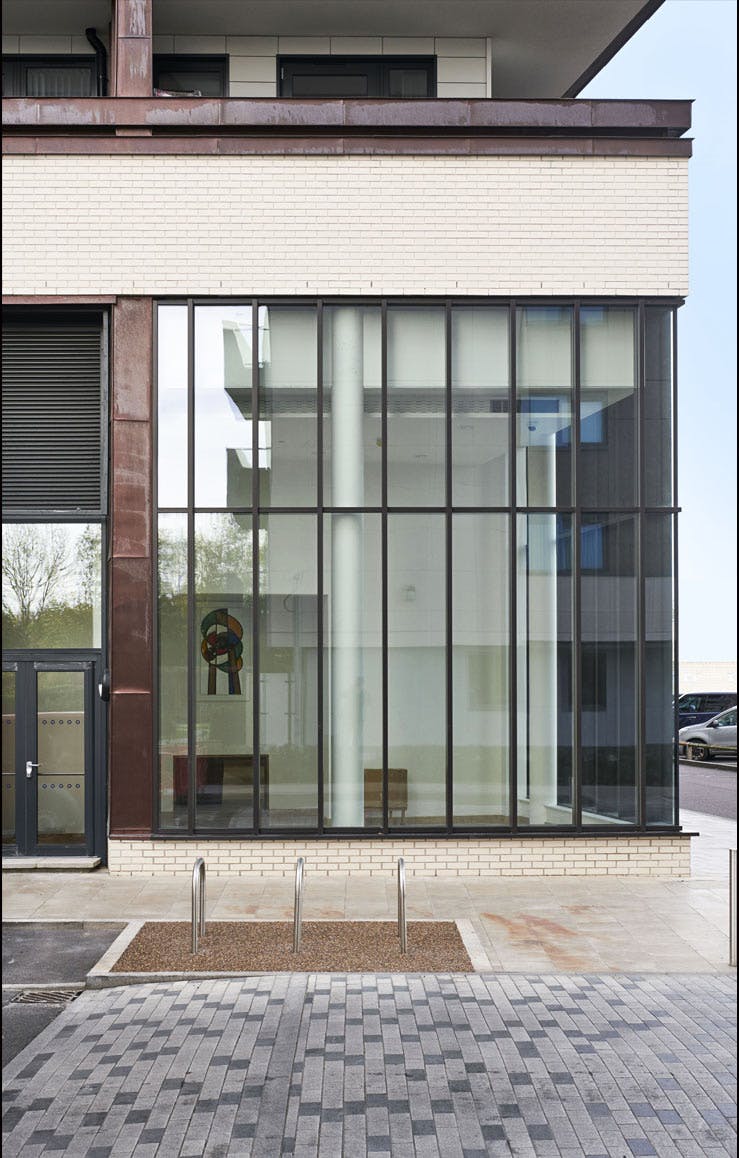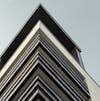
Eagle Heights
The Engine Room and St Francis Church, Tottenham Hale
Location: Hale Village, Tottenham Hale, LB Haringey
Client: Bellway Homes Thames Gateway and The Diocese of London
Use: 62 new homes and 890sqm of flexible community space, including church, nursery and café
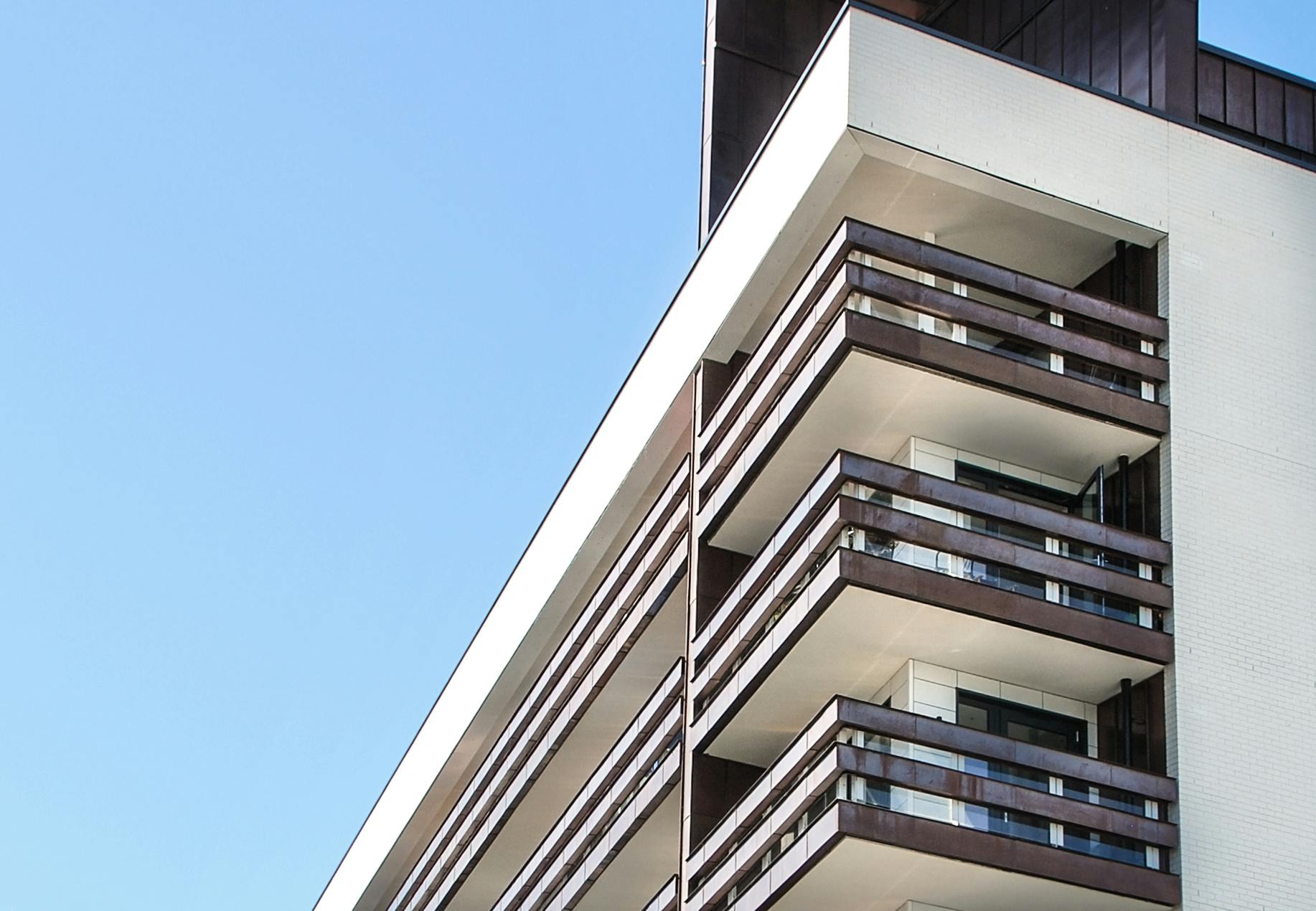
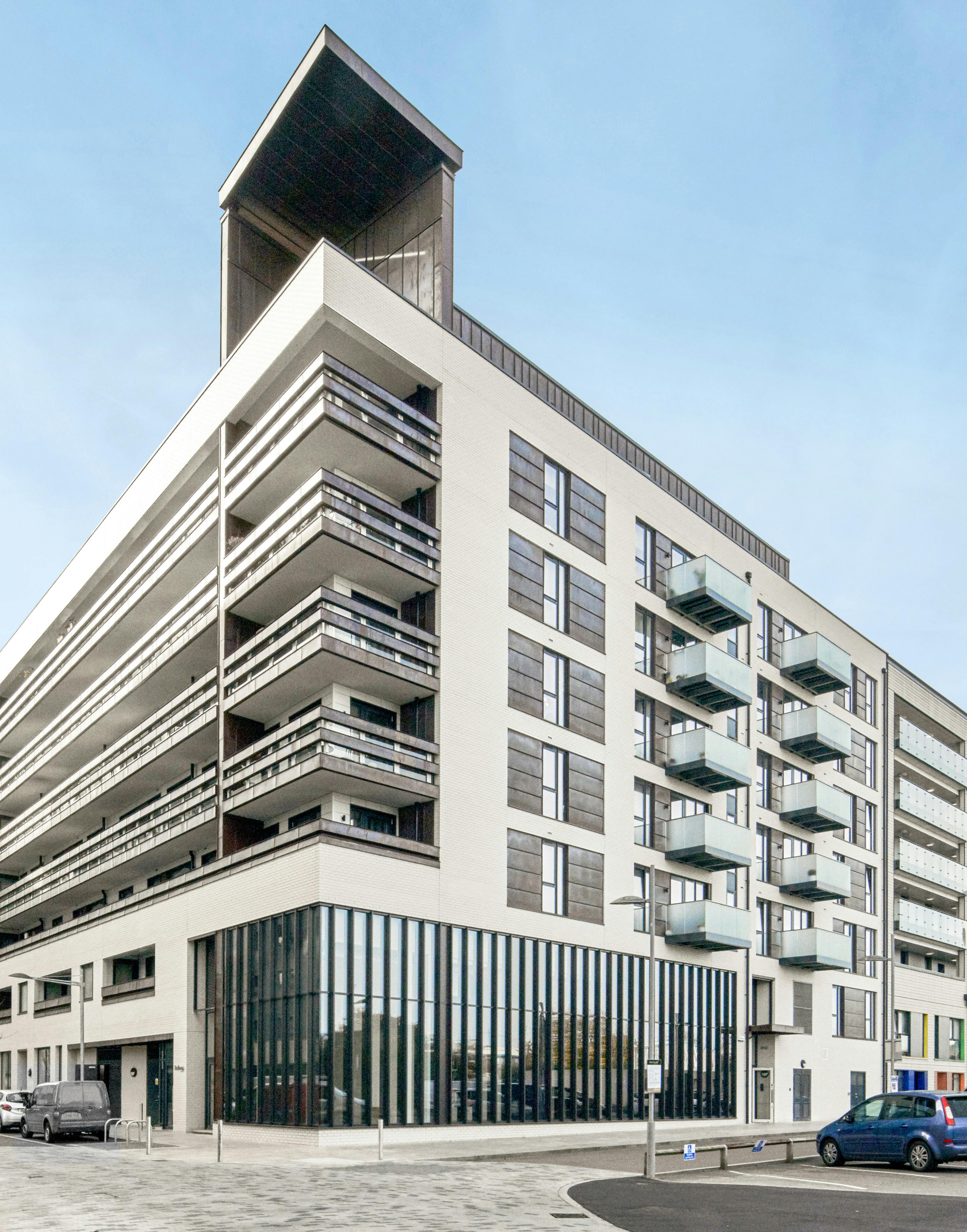
Hale Village was conceived as a group of buildings defining strong urban spaces. These buildings were defined in the masterplan by their envelope, essentially a description of how the façades should respond to the street and its neighbours. Respecting the parameters of the masterplan has delivered a coherent street scape and the challenge with this project was to place a new building seamlessly into the defined masterplan whilst at the same time creating quality architecture. A building that would be noticed but not jar, a subtle combination of consistency and contrast.
This corner plot was the final piece in the urban block, providing community spaces at ground floor and residential uses above. The community space is a multi-faith meeting place with crèche and ancillary areas and needed to be recognisable within the townscape as a special building of significance without detaching itself from its neighbours. A sculptural element reminiscent of a campanile is located at the corner and whilst the pale cream elevational palette of materials is followed, copper is introduced for the lining to the tower, panels and balcony rails. This high quality material used in specific areas raises the tone in a subtle yet memorable way.
The scheme delivers 64 residential sale apartments providing a range of accommodation from studios through to large four bed apartments, all with private balconies and terraces, plus a large rooftop communal amenity space.
