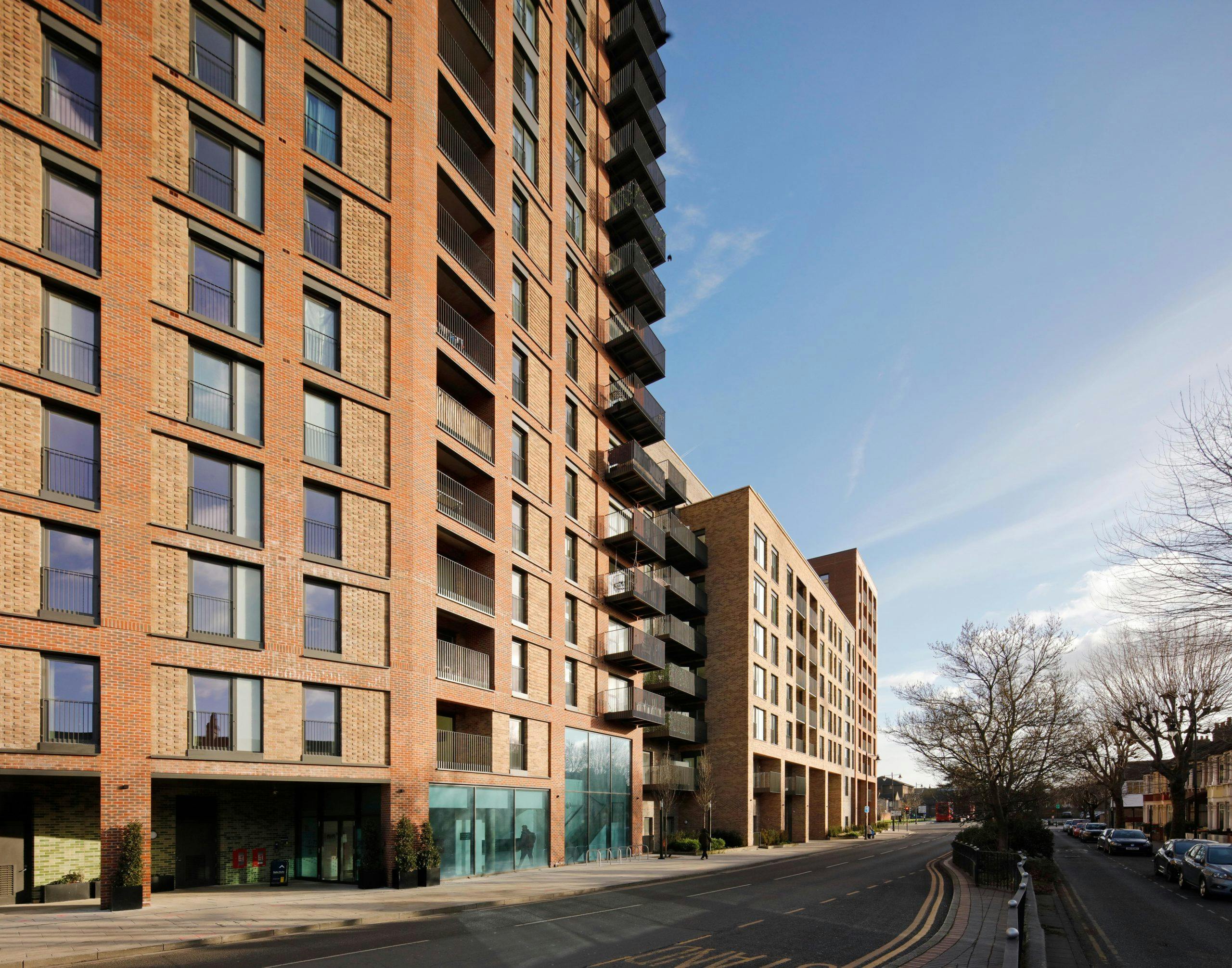
East Ham Market
Newham

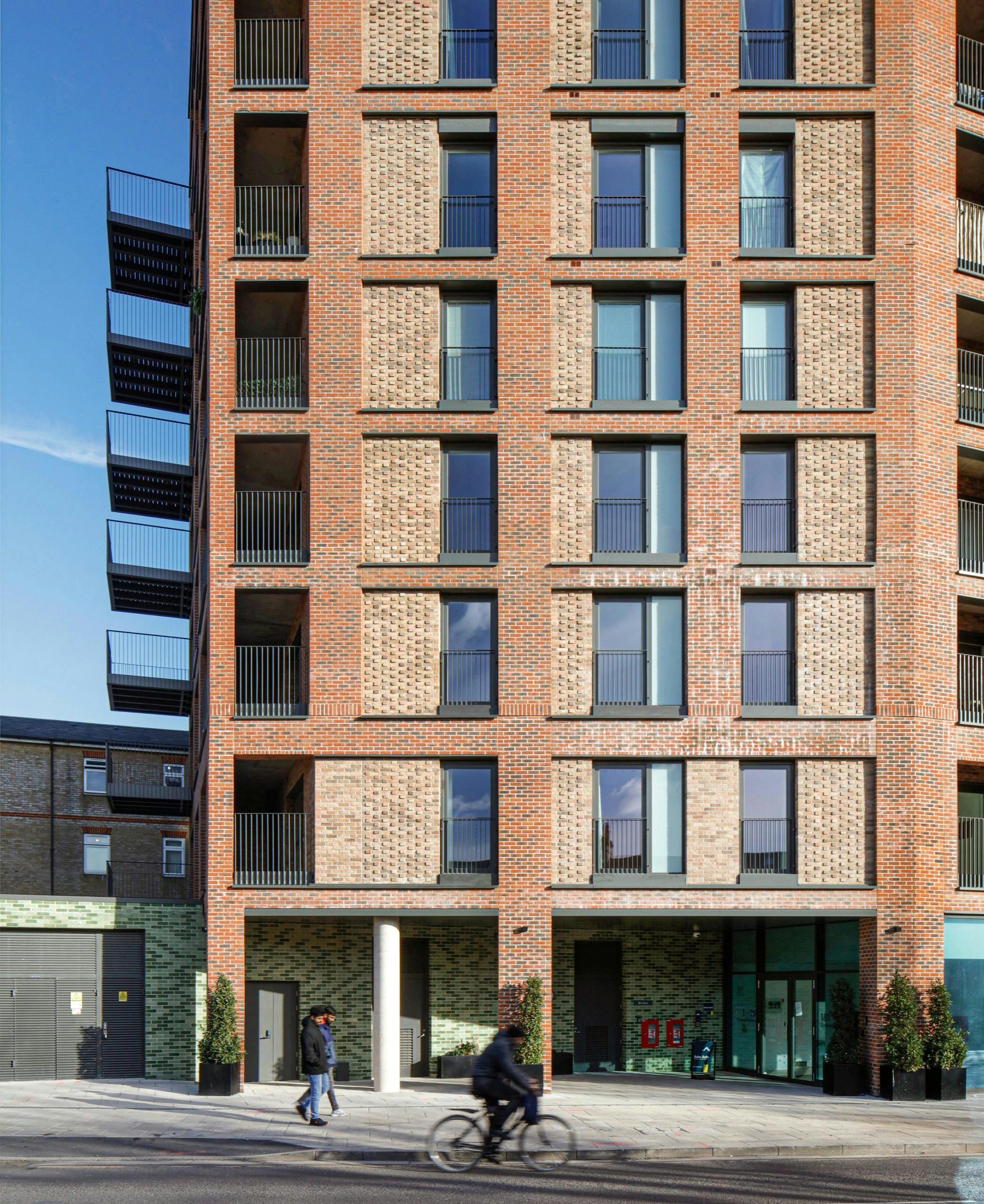
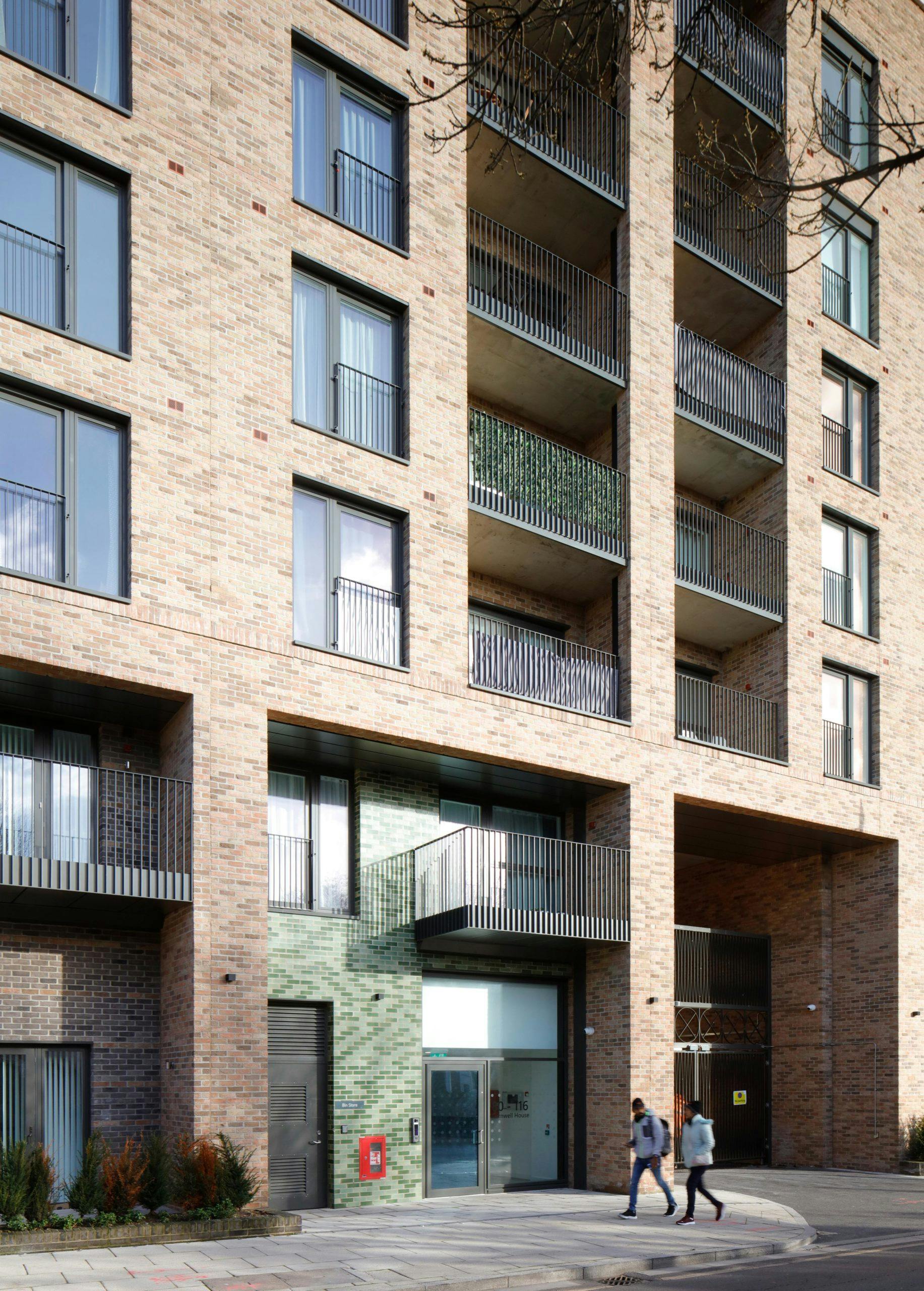
Location: East Ham, LB Newham
Client: Barratt London
Use: 277 new homes and 1900sqm of retail /commercial space
Our proposals for East Ham Market represent the comprehensive mixed-use regeneration of a failing market site in the urban town centre of East Ham. A sustainable location, this site forms one of a number of parcels of land which will bring dramatic change to this important local centre, with new homes and new retail opportunities which will seek to reinvigorate the High Street and compliment this with new shops and restaurants.
The existing market is declining, and whilst it has a rich history at the centre of the community, in recent years this has reduced, and the existing occupants are unsustainable.
The brief seeks to create a new retail quarter with a mall linking Myrtle Road and the High Street to Pilgrims Way. This will be a high quality new space with a mix of retail and restaurant uses to create a day and night-time economy here.
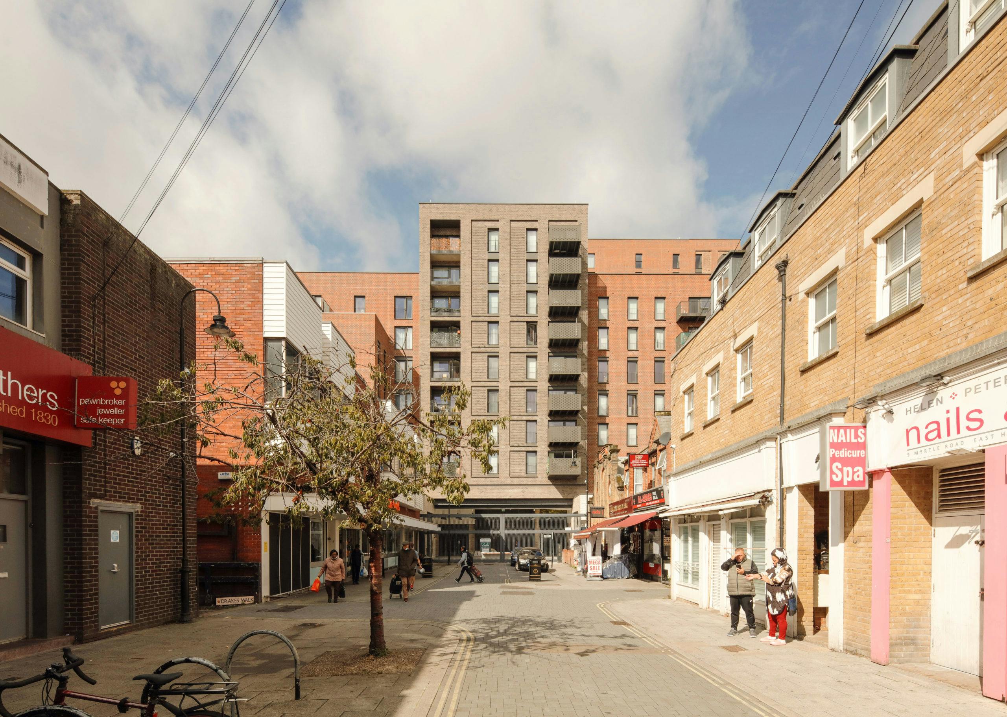
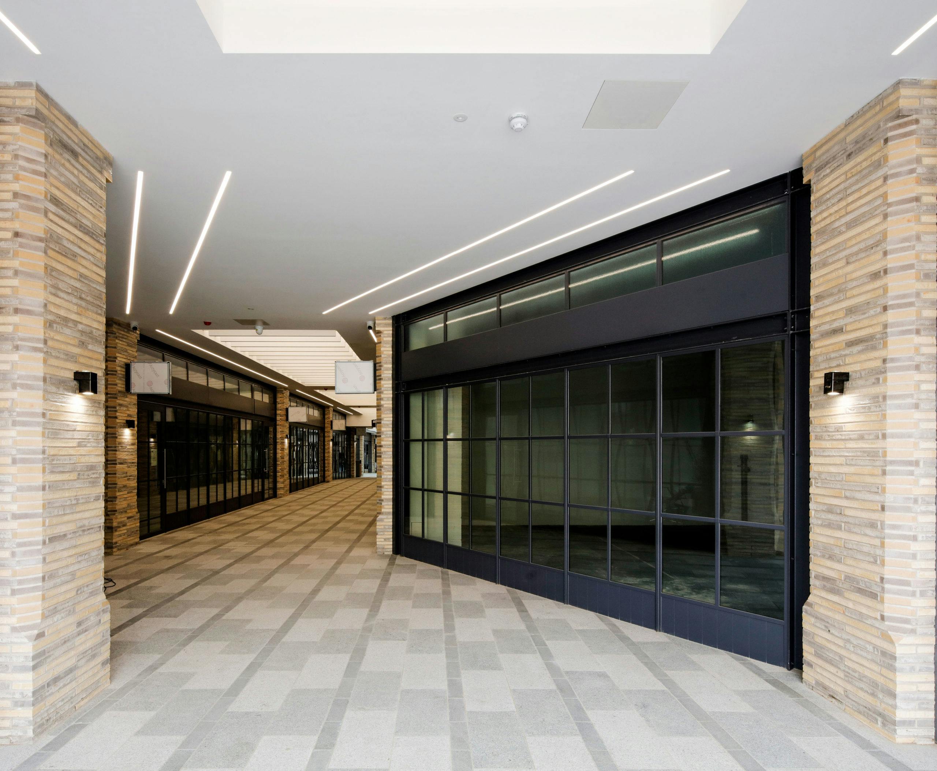
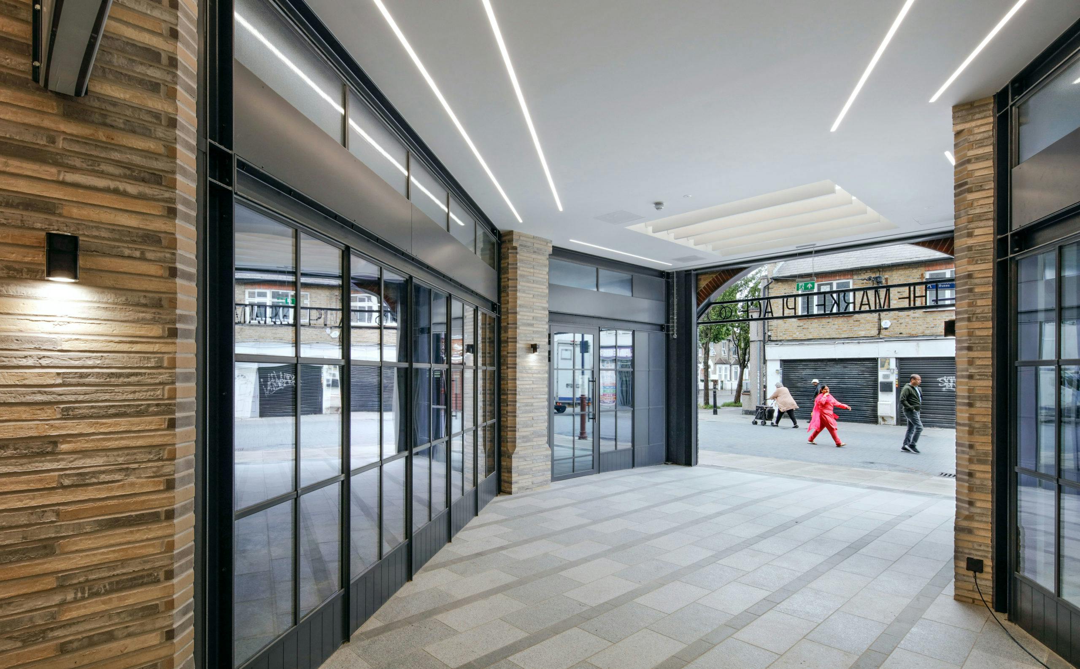
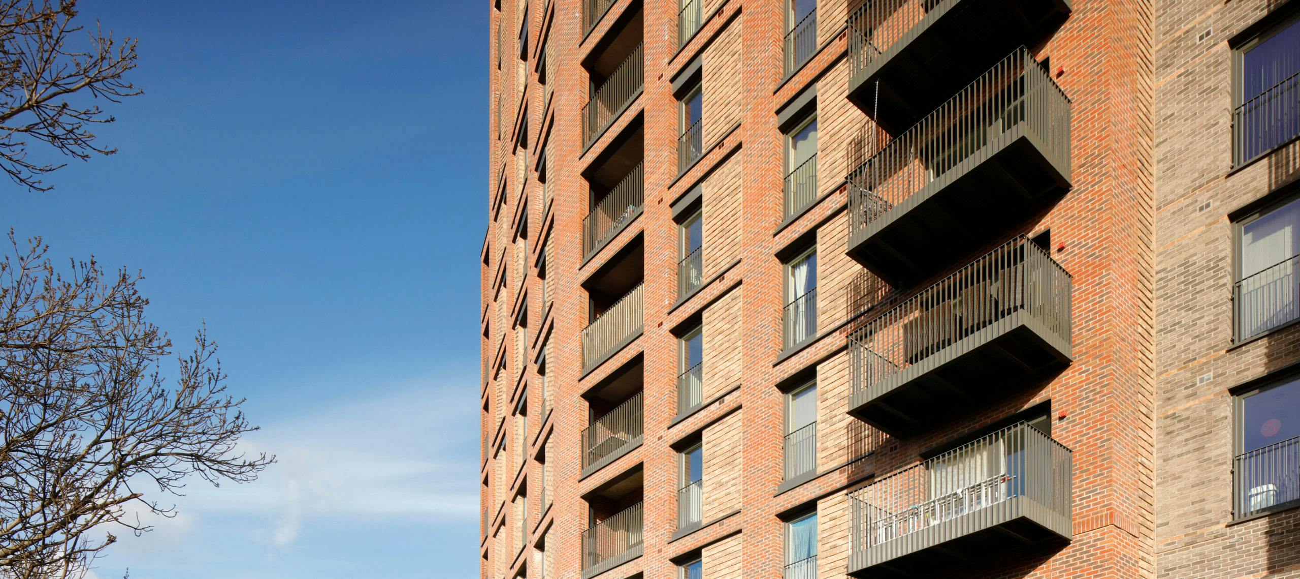

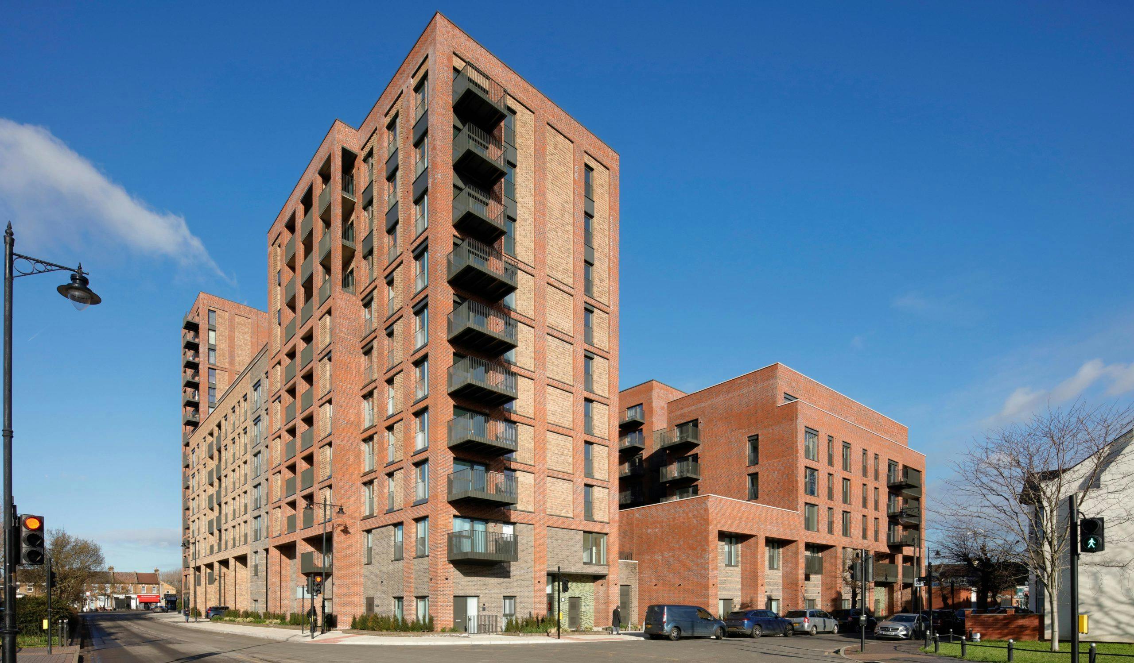

The residential buildings seek to capture the character of the highest quality buildings nearby – the red brick civic buildings to the south. This inspires the red brick of the tallest parts of the scheme, which extend to mark key approaches towards the site. Between these taller blocks, shoulder buildings surround a generous south facing courtyard, as an ordered arrangement of repeating residential buildings, with a restrained character and palette of materials.
Working the brickwork in a variety of ways through well considered detailing forms a series of distinctive characters around the site, which mark the important frontages. Key elements include a two storey ‘plinth’ onto the main roads which are typified by duplex homes providing a suitable scale to the base, and which contribute to an active street scene.


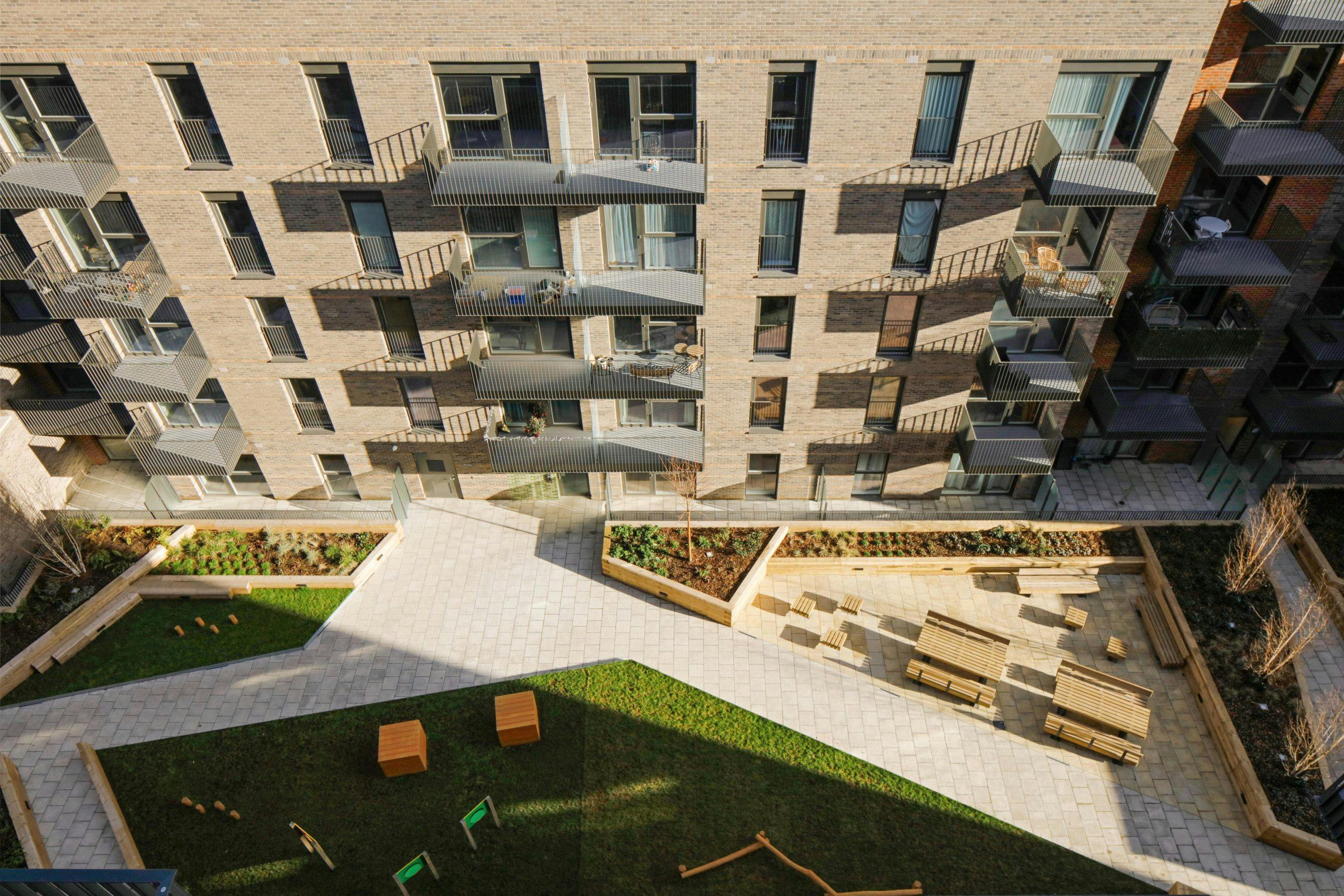
Taller blocks have a vivid grid pattern within the facade which seeks to replicate the order and rigour of those precedent buildings in East Ham.
Parking is entirely concealed within the scheme, at grade beneath a podium garden, and the inner facades around this space are lighter and brighter in appearance.
The design has been developed through an iterative and productive dialogue with LB Newham Design Review Panel, with Officers and with the GLA, all of whom have been complimentary in the way in which the high quality design has evolved.
