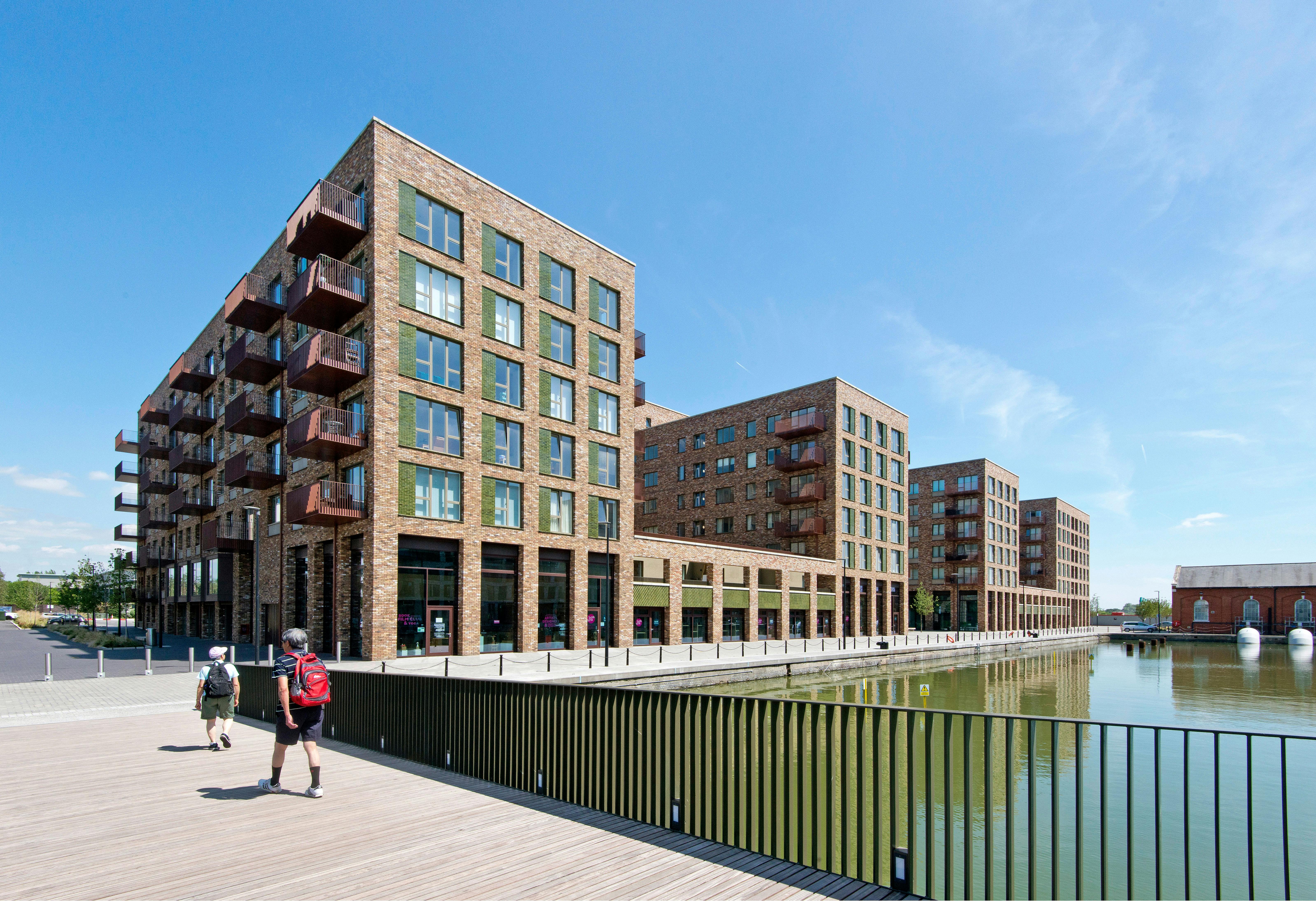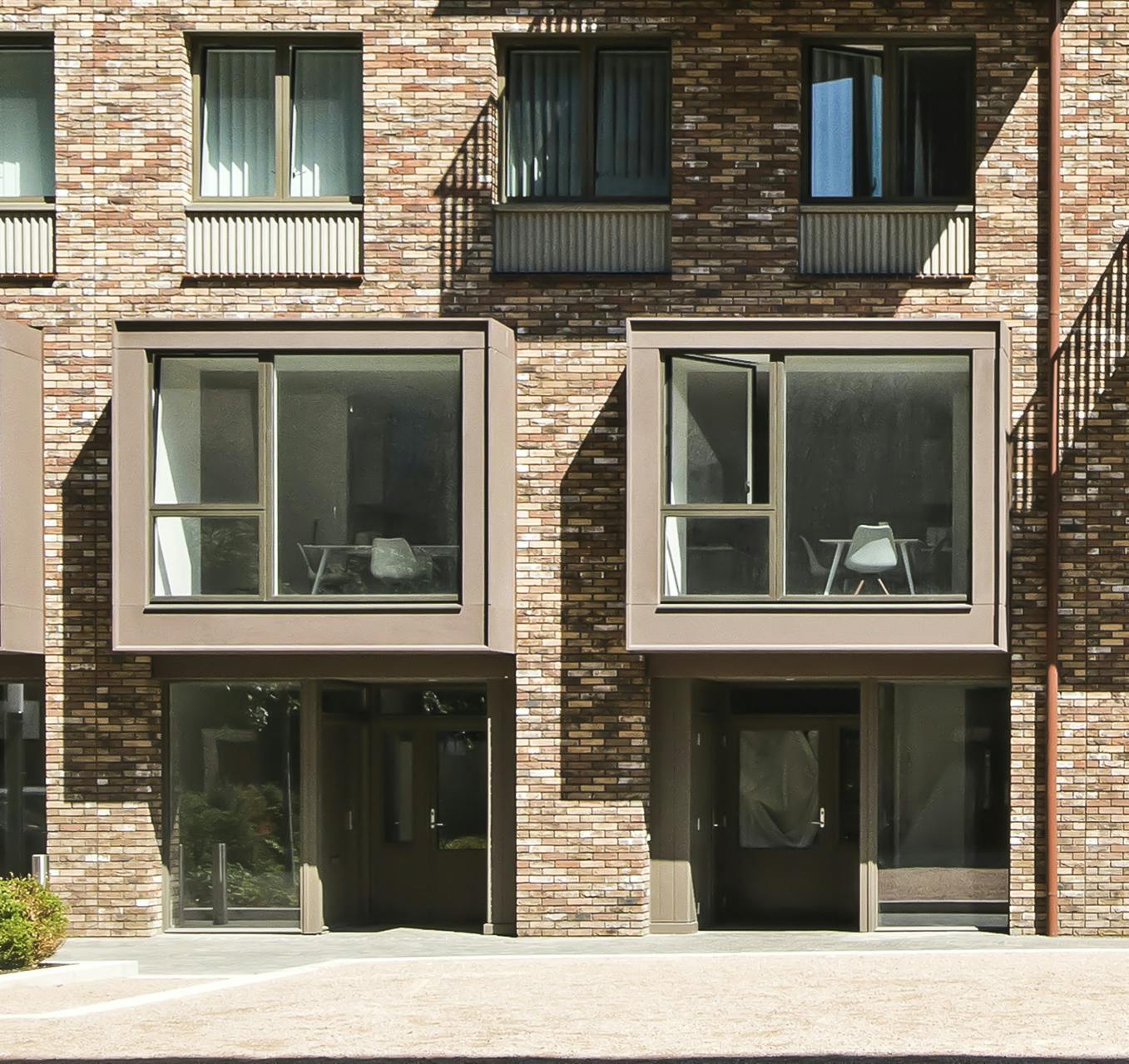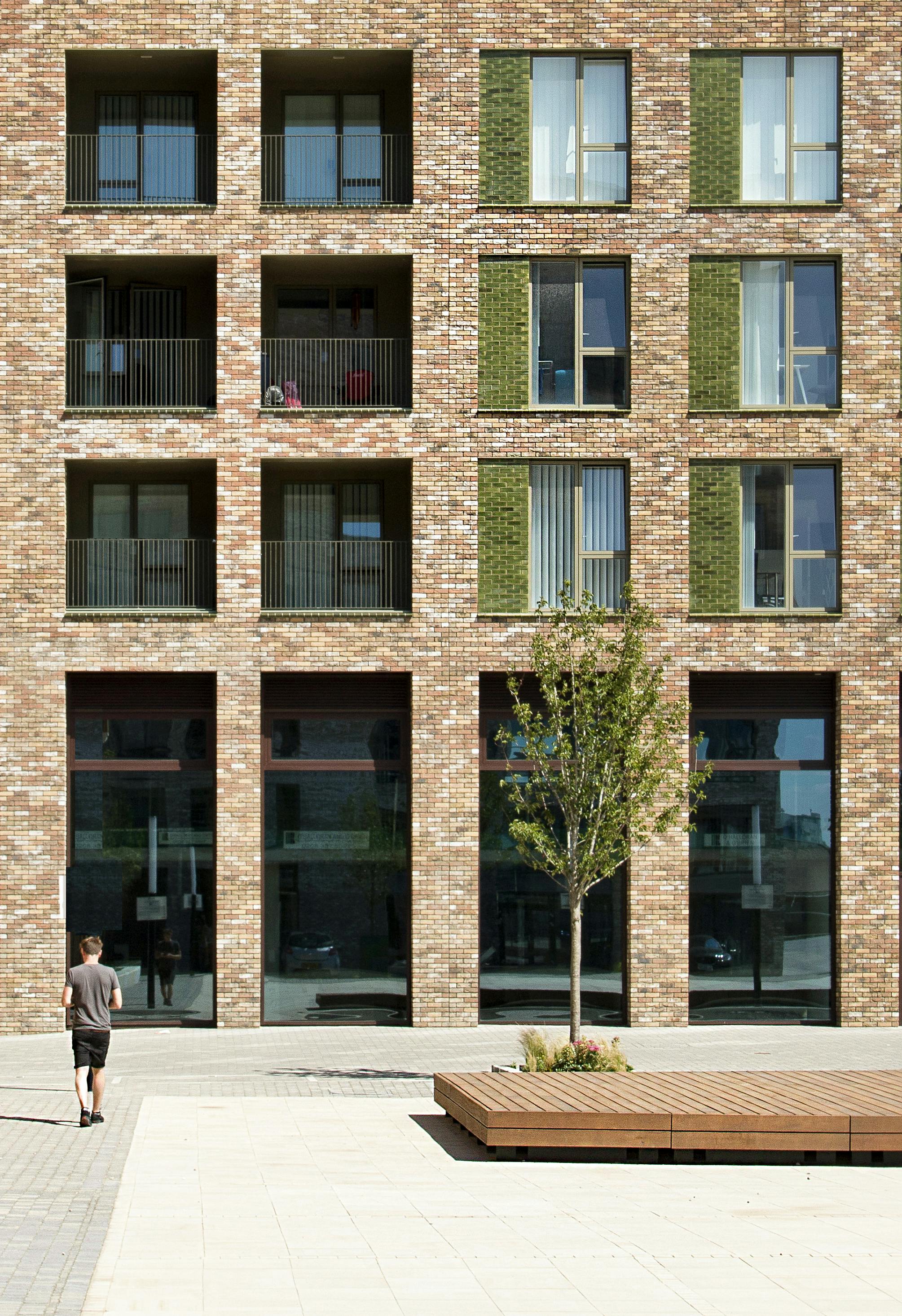
Great Eastern Quay
Royal Albert Basin

Location: Royal Albert Basin, LB Newham
Client: Galliford Try & Notting Hill Housing Group
Use: 350 new homes, 2,810sqm of commercial space
Awards: RIBA regional Award; Best Residential of the Year 2018
(Planning Architect: Maccreanor Lavington)


Located on a prominent point where the Royal Albert Dock meets the River Thames, Great Eastern Quays is the first phase of planned developments in the area, including Gallions Quarter, Atlantis Quarter and Royal Docks Managment Authority proposed enhancement of the marina bringing over 1,000 new homes and commercial activity to the area.
Designed by Maccreanor Lavington Architects, RMA were responsible for the delivery of the scheme with the contractor, working closely with MLA to ensure that the detail remained true to the design intent. Great Eastern Quays Phase 1 is formed of three buildings (Block A, B & F) with two distinct characters. Block A & B (courtyard buildings) on the northern edge of the dock are predominantly red brick, with consistent high quality detailing, green glazed brick panels in a vertical sawtooth pattern, precast concrete fluted spandrel panels and bay windows which animate the façade. Block F (linear block) sits on a peninsula with dockside on three sides has a warehouse character typified by a formal facade of rustic cream colour brickwork and large glazed openings. The building at the end of the pier terminating the block is distinct with purple ‘klinker’ bricks and large precast concrete panels forming the commercial facade at ground and first floor.

The dockside has active frontages with a mixture of large and small commercial units suitable for workshops. Generous open green spaces at heart of the scheme are supplemented by communal courtyards and private balconies.
The challenge was to ensure the highest architectural quality whilst meeting a demanding construction programme; handover of Block A within eighteen months with the remaining to be completed within a year.

