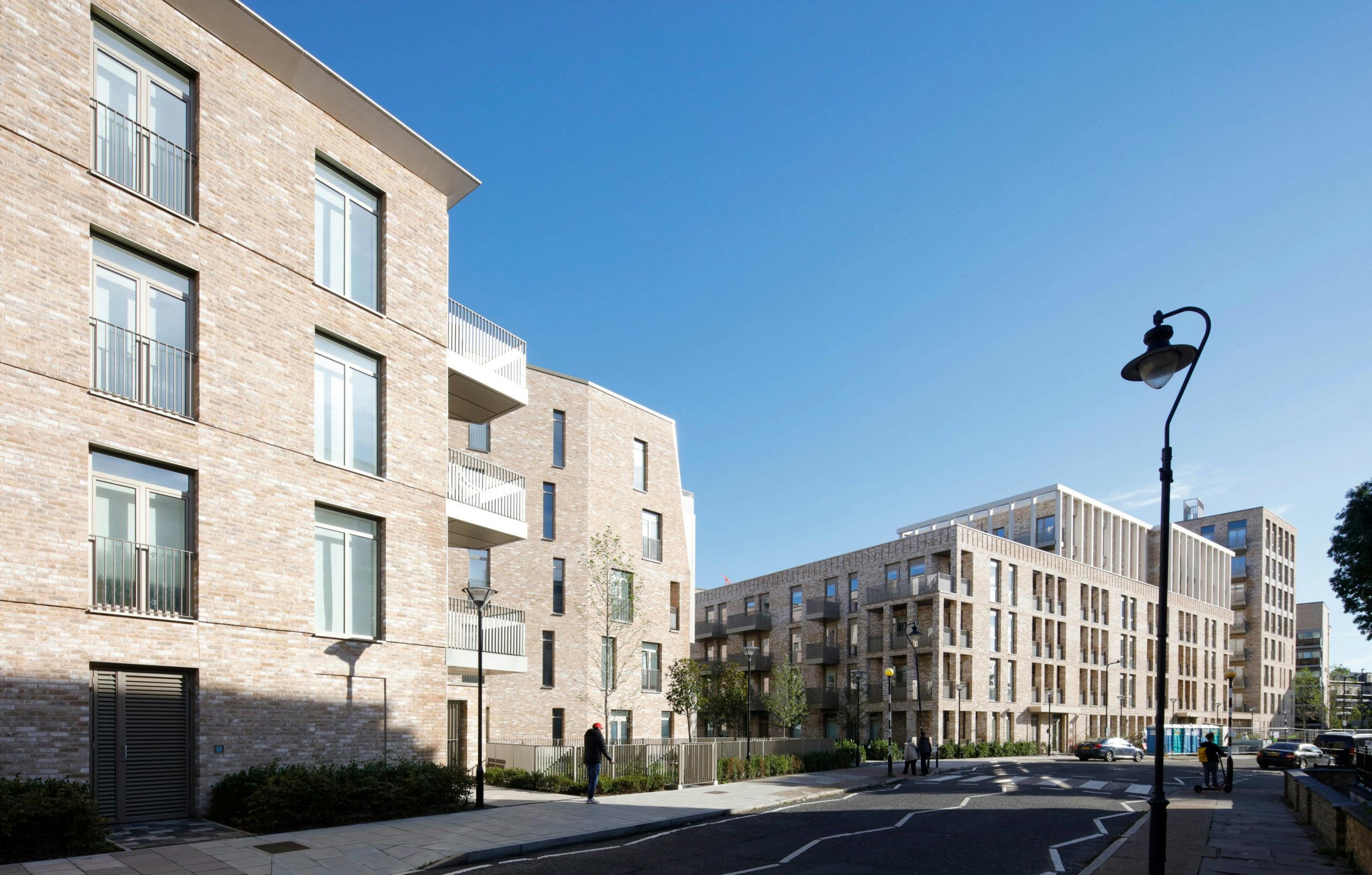

Location: Kilburn, LB Brent
Client: Telford Homes Plc
Use: 235 new affordable homes, large energy centre for up to 1000 homes on site and on adjacent developments.
Awards: Winner of the Brent Design Awards, Best Residential Project
Shortlisted for the Housing Design Awards 2022
Highly Commended Winner for Civic Trust Awards 2022 and 2024
Shortlisted for the RIBA London Awards 2024
(Planning Architect: Fielden Clegg Bradley Studios, Gort Scott Architects and Alison Brooks Architects)
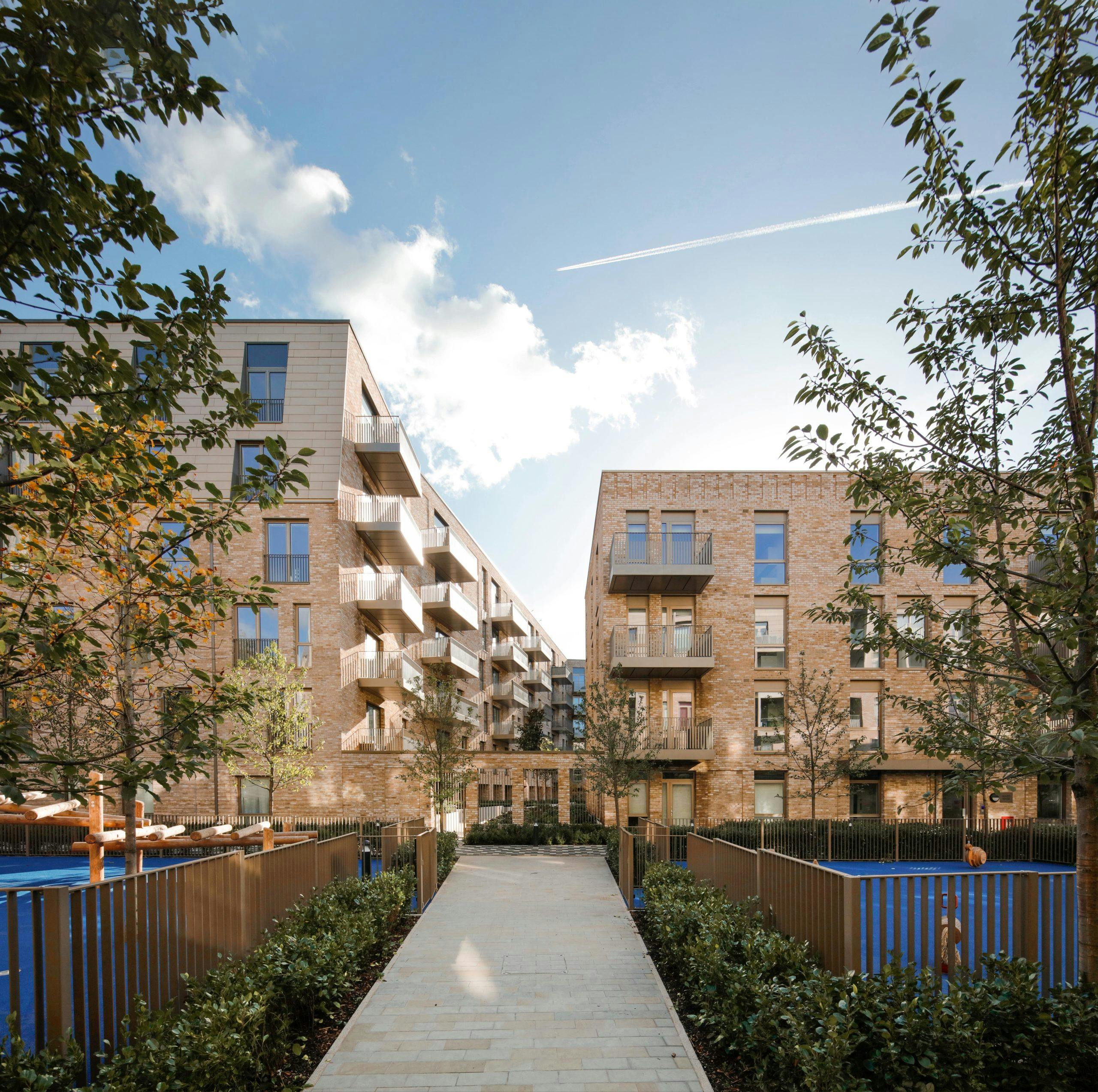
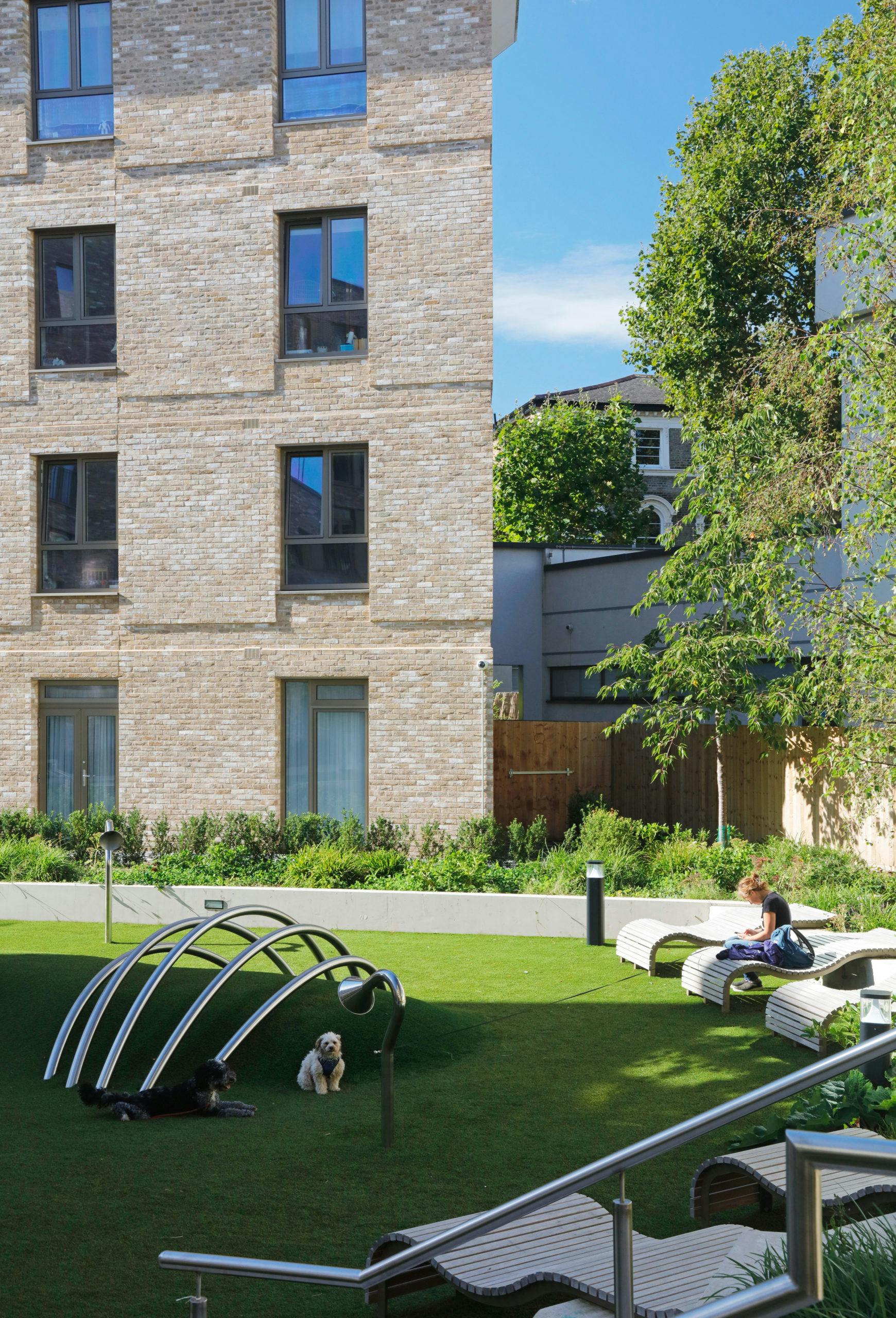
RM_A are the delivery architects on this housing scheme which forms part of a larger Regeneration Masterplan for the South Kilburn area. This masterplan has been partially delivered and will be completed in Phases over 15 years. The scheme was originally conceived as mix tenure but has since been entirely purchased by LB Brent as a 100% affordable housing scheme. The site was partially handed over and occupied by residents at the end of 2020 with the remainder of the site due for completion in early 2022. This scheme was designed at planning stage by Fielden Clegg Bradley Studios, Gort Scott Architects and Alison Brooks Architects for LB Brent. The scheme comprises 235 units, including 9 duplex units, 25% family units, a large basement carpark and large Basement Energy Centre serving up to 1000 homes.
Two major Thames Water Sewers cross the site and have significantly influenced the setting out of the scheme which has been split into 2 plots either side of one of these sewers. The split in the plots also sets up a new vista and an avenue of trees and public realm to an important grade 1 listed church. The scheme replaces an existing council estate, including an 18 storey tower block, with a more dense arrangement of 8 new blocks with 13 cores between 4 and 8 stories high.
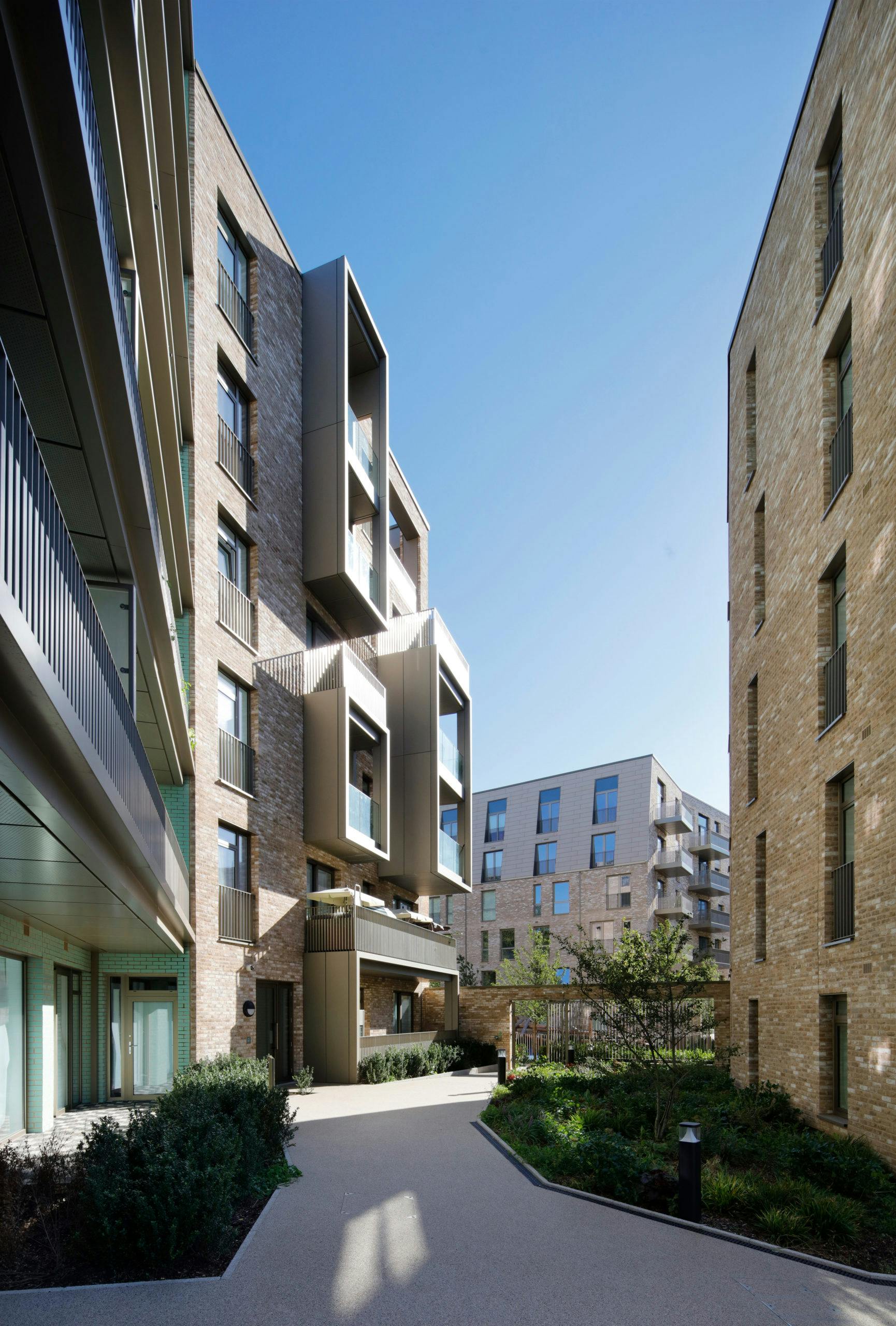
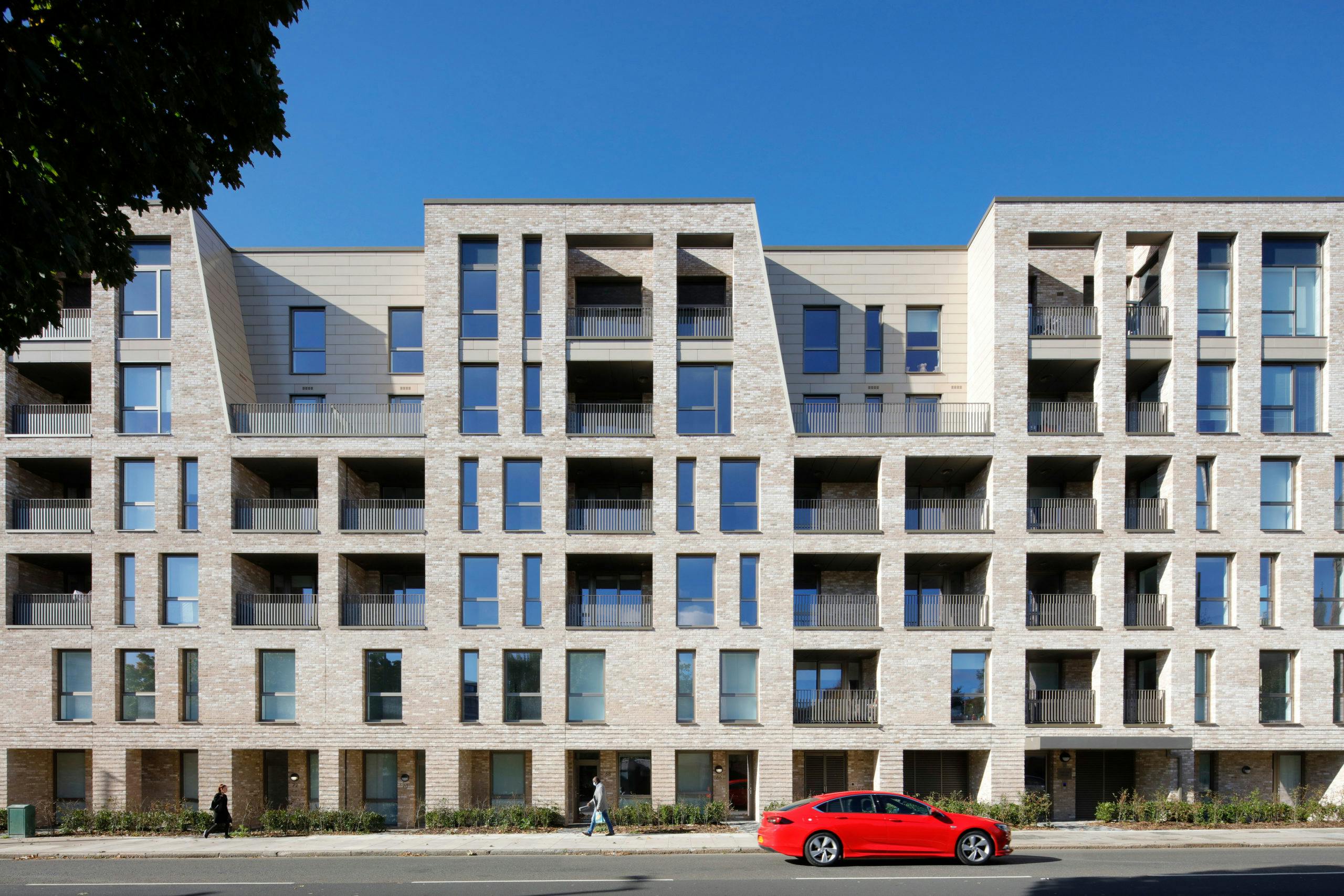


The scheme includes a significant variation in detailing between the 3 planning architects’ buildings and presents a number of technical challenges with the procurement and delivery. Telford Homes won a Tender to deliver the scheme in partnership with LB Brent in 2017 and appointed RM_A to deliver the scheme in summer 2017. RM_A reviewed and adapted the scheme to incorporate a number of changes to assist with the delivery and the success of the scheme, whilst maintaining the key design concepts and quality. This process was a collaboration with LB Brent Regeneration and with input from the original architects, in a Design Guardian role.
RM_A have successfully incorporated a Brent Hub office into the scheme providing additional support services to residents in the local community.
The basement Energy Centre will be delivered by LB Brent separately from the main contract but the Design Team had to work closely with Brent’s Energy Centre Designers to ensure that the key shell and infrastructure was delivered.
