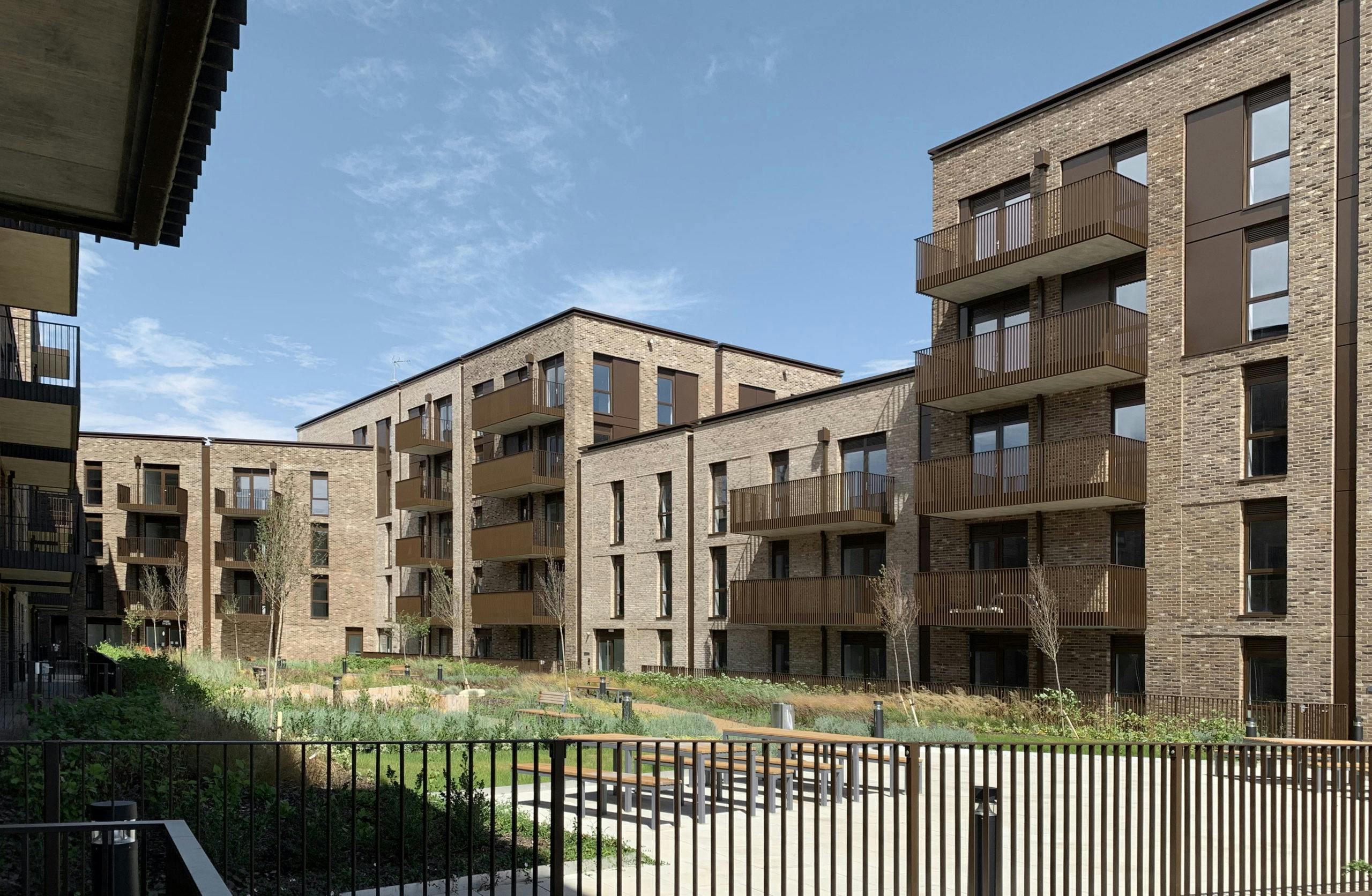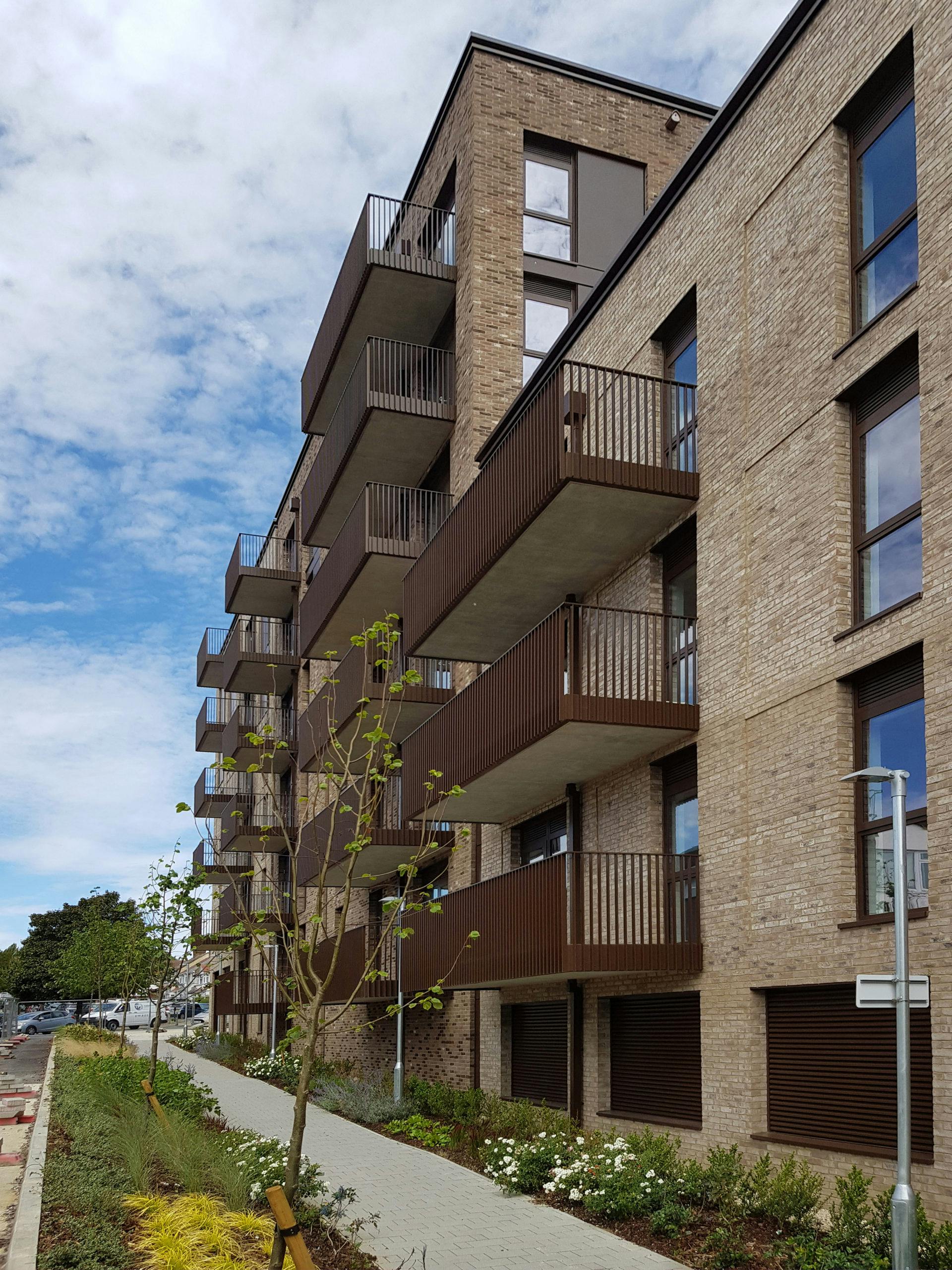
Liberty Wharf
Alperton
Location: Mount Pleasant, Alperton, LB Brent
Client: Inland Homes (for Clarion Housing)
Use: 136 new homes and 252sqm of commercial space
(Planning Architect: Broadway Malyan)
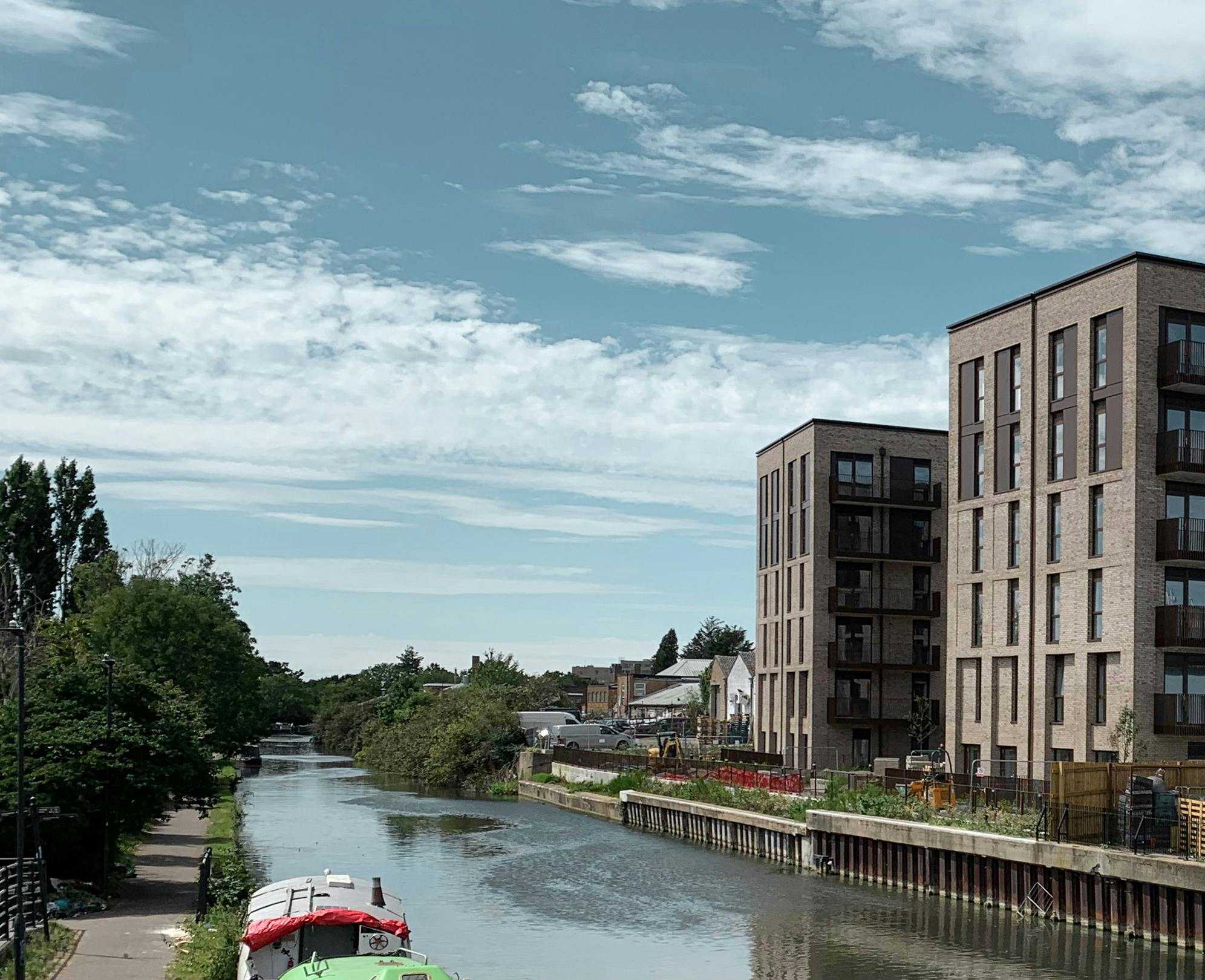
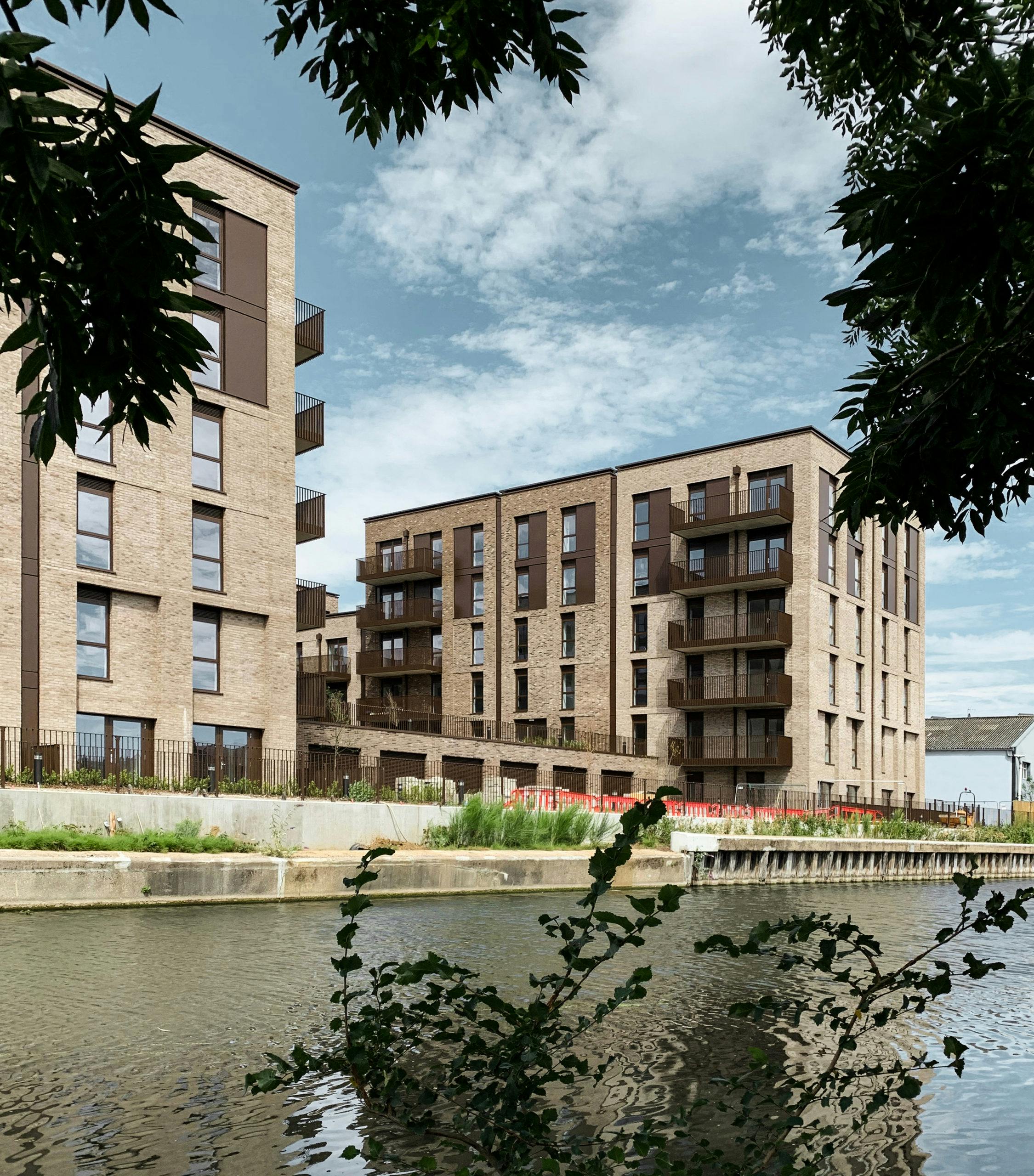
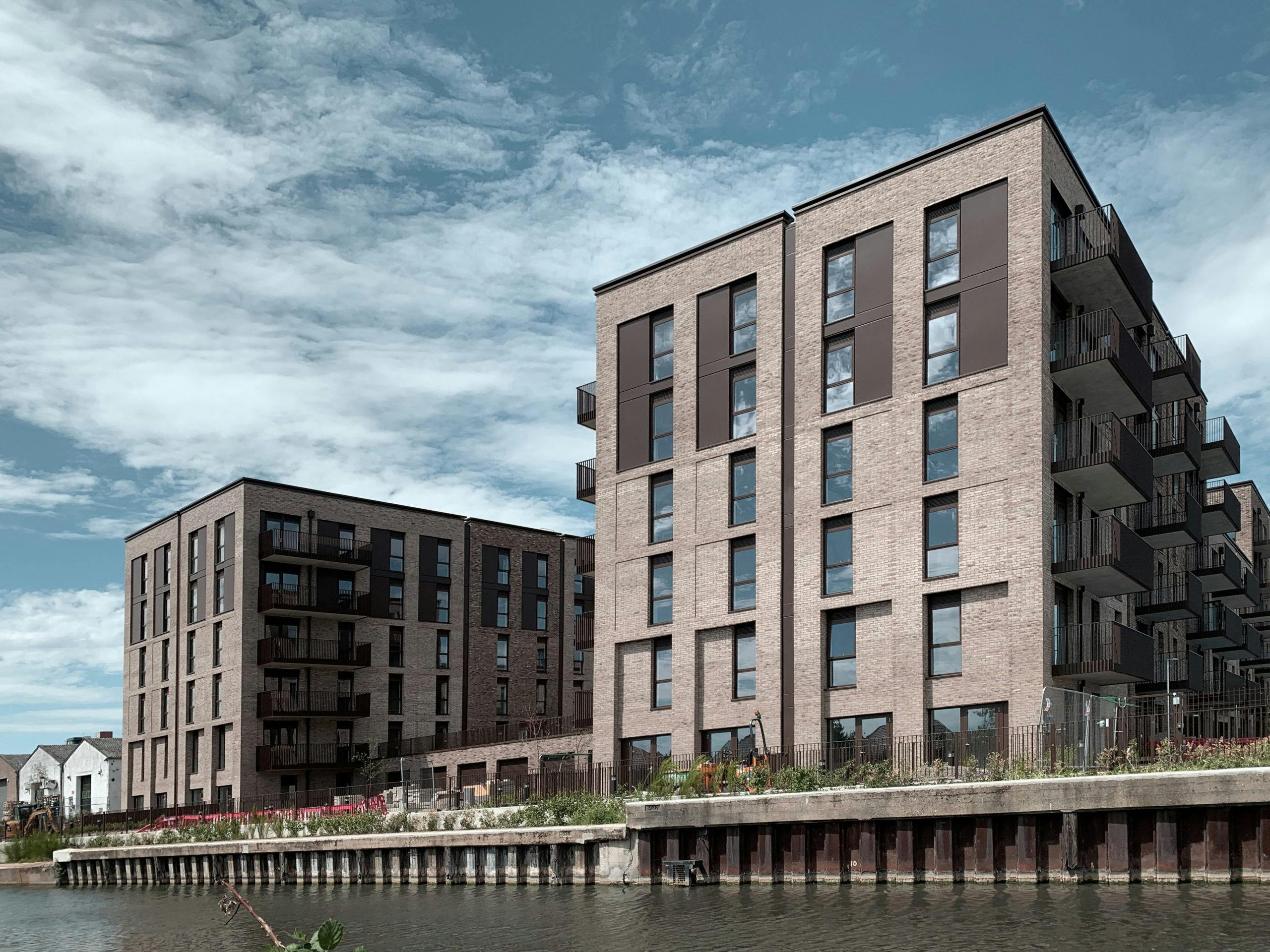

The site forms part of the original Mount Pleasant industrial estate and is within the Alperton Growth Area: Brent council’s vision to transform poor quality industrial areas into new desirable residential neighbourhoods.
Designed by Broadway Malyan, RM_A were responsible for the delivery of the scheme for Inland Homes. The development comprises of blocks of varying heights, arranged in a ‘U’-shaped plan wrapped around a central podium. The architecture is designed to be simple, clean and crisp: thin strips of vertical metal cladding and projecting balconies break up the brick façade, adding depth and character to the elevation. The material palate consists of two brick colours and complemented with bronze coloured metal side panels, referencing the site’s industrial heritage.
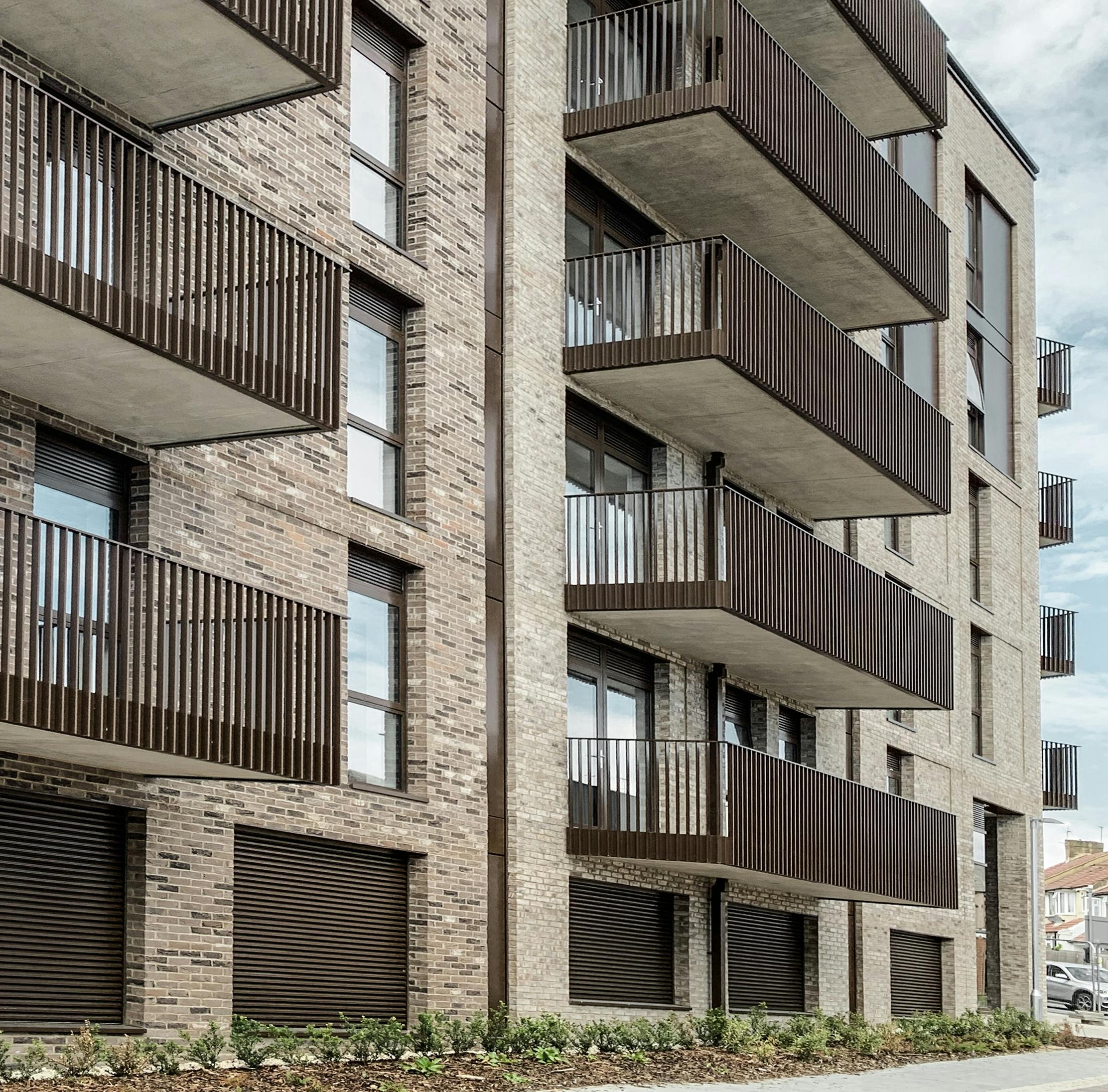
The generous podium-level communal garden, designed by Turkington Martin, features a children’s play area and large seating area for sitting, relaxing and enjoying the view to the picturesque Grand Union Canal below. A publicly accessible pocket park and landscaping along the canal edge enhances the public realm and paves the way for a potential future pedestrian route along the canal.
The clean and simple nature of the design means the detailing of the building is extremely important. The challenge was to ensure each element is considered, detailed and implemented; enabling RM_A to deliver a scheme of the highest architectural quality to meet the client’s expectations. Liberty Wharf is now very close to completion and handover due imminently.

