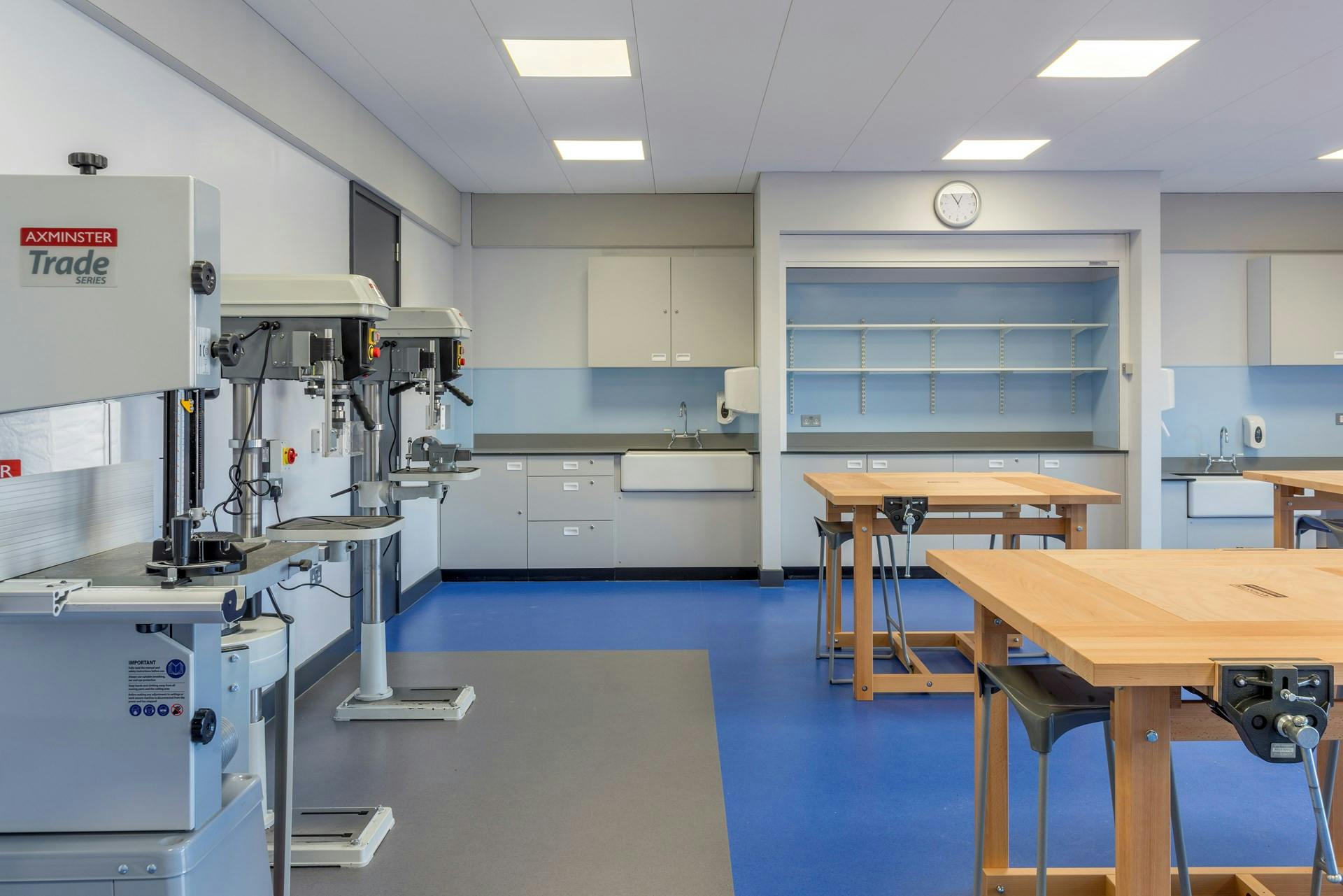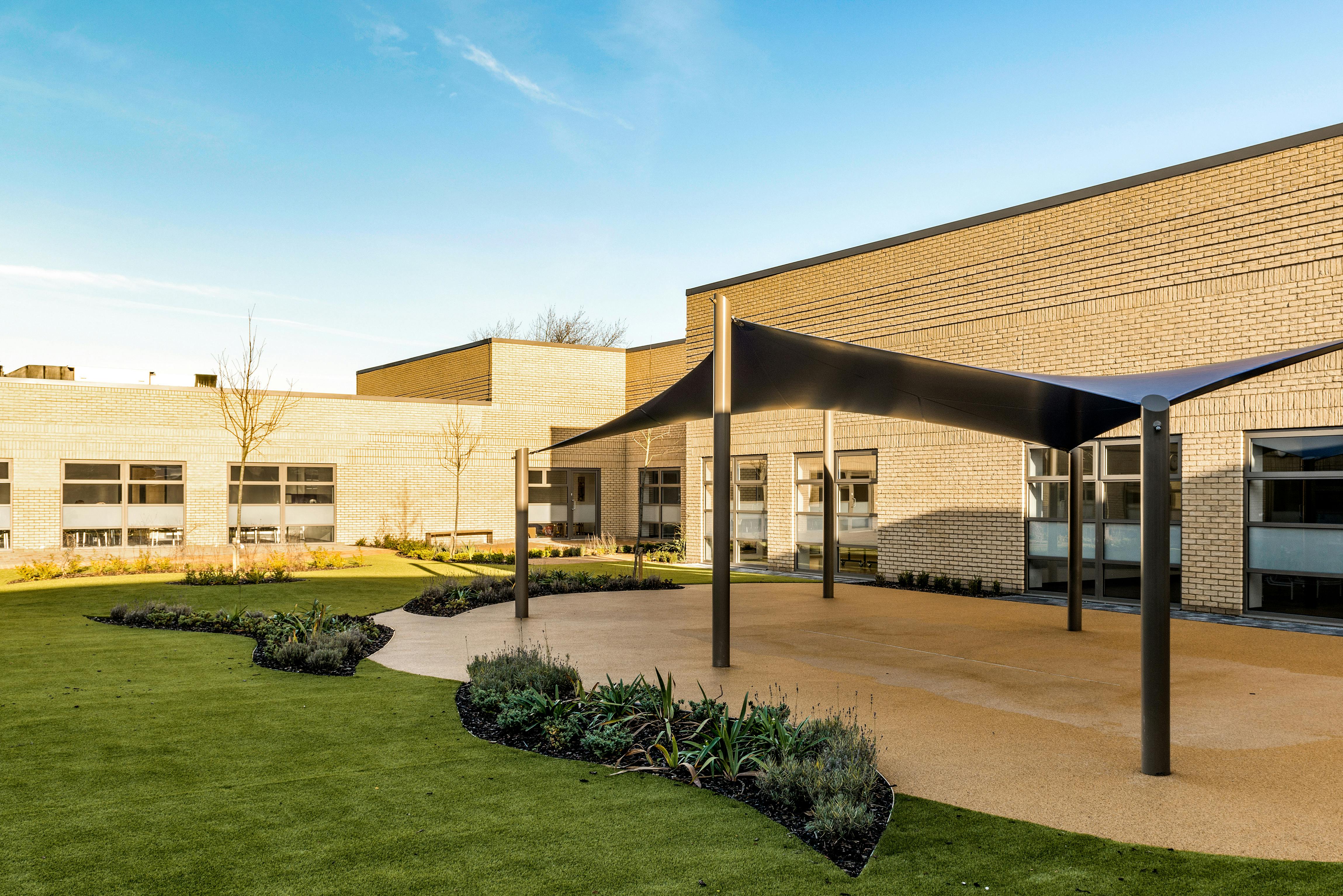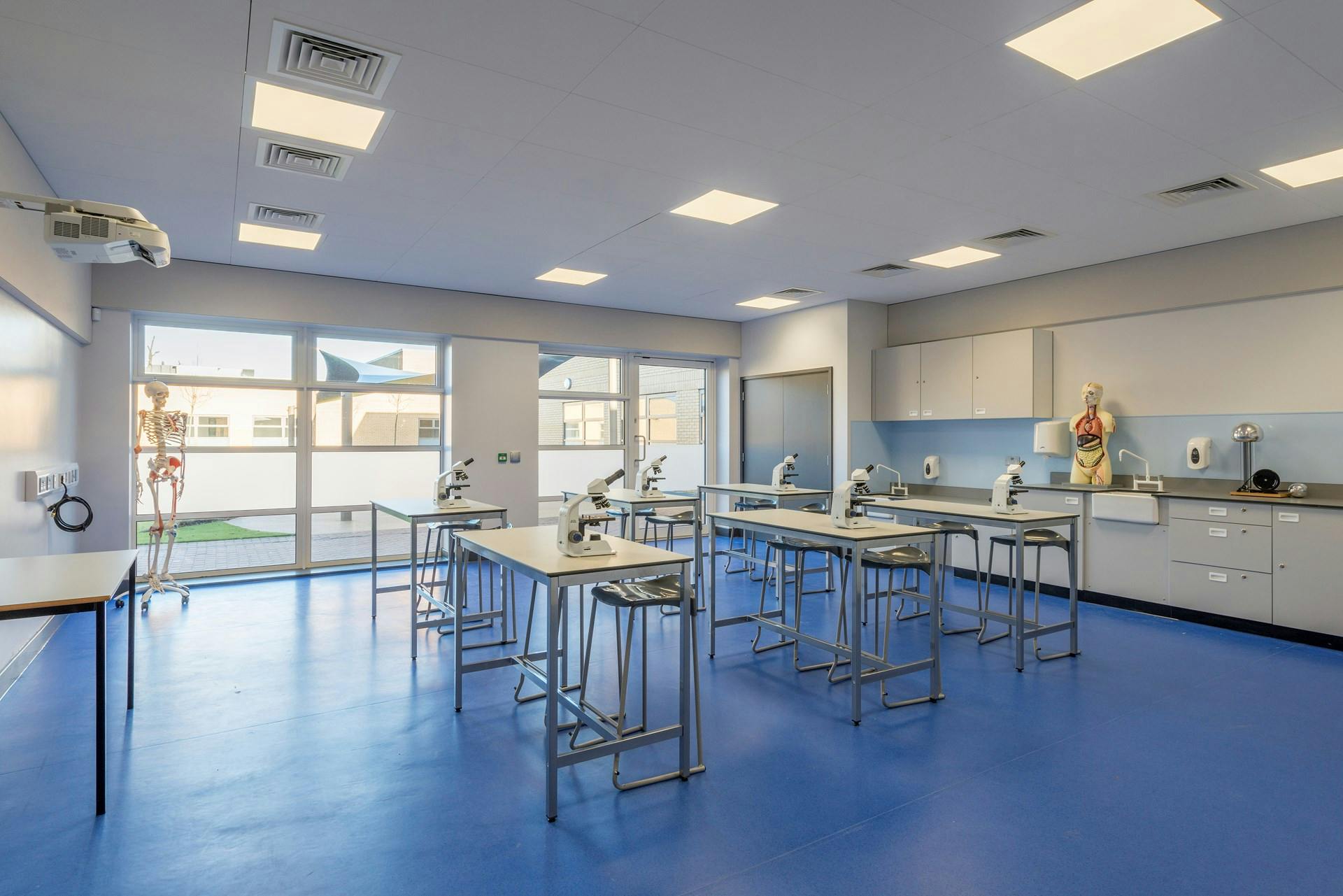
Anderson School
Chigwell, Epping Forest
Location: Chigwell, Epping Forest District Council
Client: Anderson Foundation and National Autistic Society
Use: 4000sqm New SEN School for the National Autistic Society and enabling development of 60 houses
Watch the full Anderson School movie here
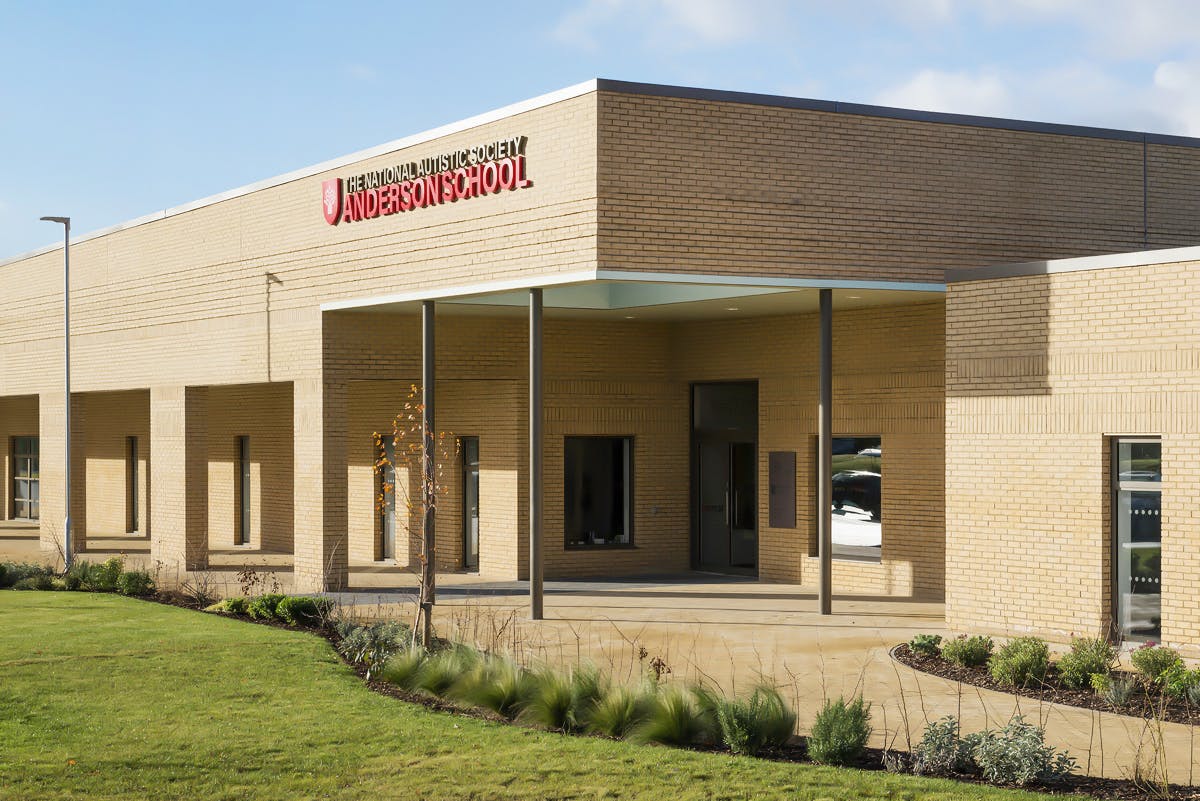

This project delivers a unique opportunity to provide a state-of-the-art education facility that will not only respond to the major shortfall of school places for children with autism in the local area, but will also raise the quality and choice of education provision in the district. The site extends to 23.5Ha and is broadly defined in two areas separated by the extension to Luxborough Lane accessing the redundant Thames Water site to the south. The school is funded in its entirety by the Anderson Foundation who have a long standing association with the National Autistic Society (NAS). Alongside ongoing fundraising efforts, and in order to raise the remaining funds required for the development of the NAS facility, a new residential community is also proposed on the site as enabling development.

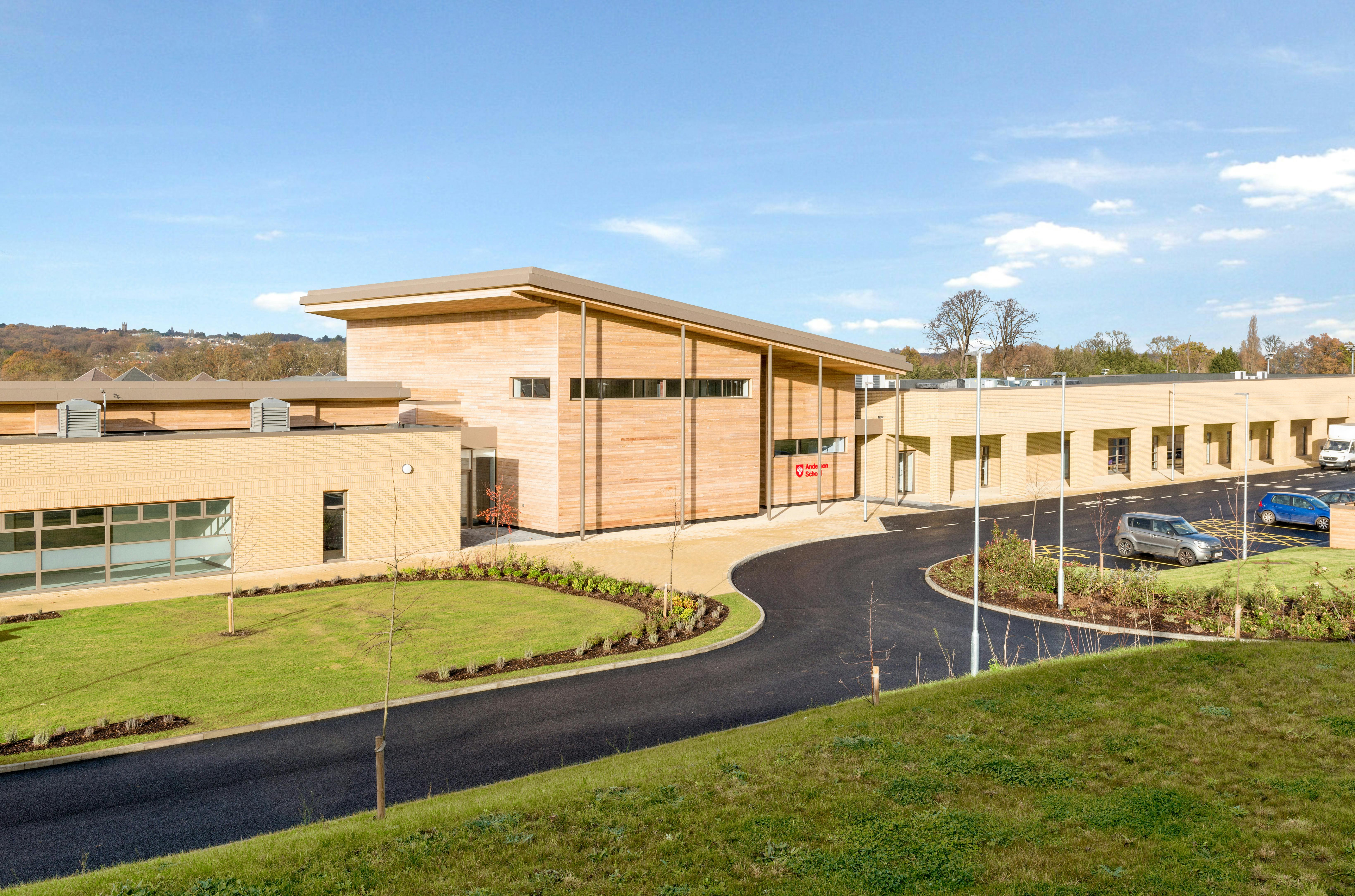
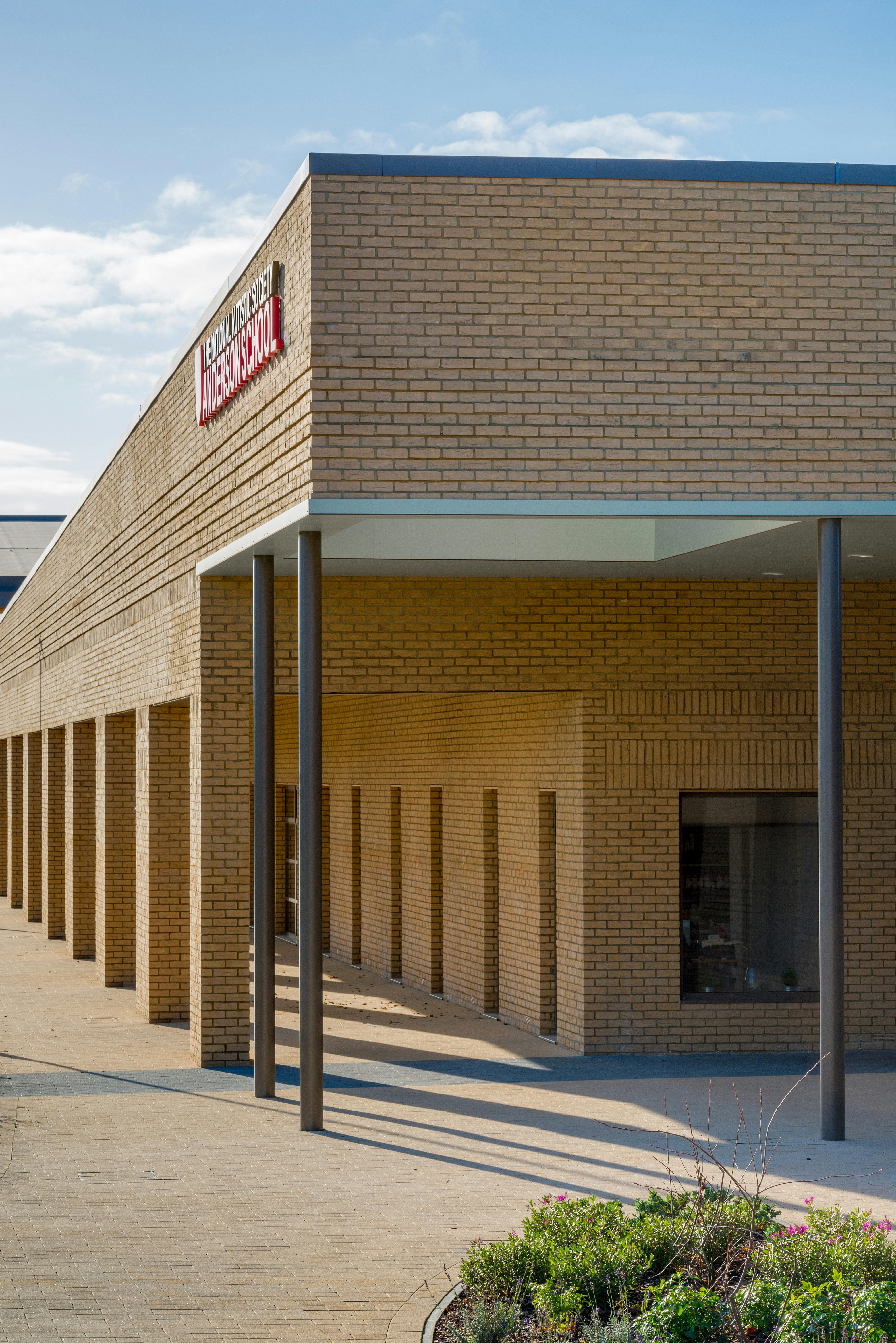
The new school is an independent day school run by the NAS for children with autistic-spectrum disorder. It will provide up to 128 places for pupils aged 5-16, with 20 further places in a post-16 unit. In addition to providing education accommodation, the buildings also include an assessment centre office space for the NAS and two pairs of houses that will be used by the post-16 unit, for therapy, visiting professionals and family’s.
A key element for the approach to the design of the new residential community has been to integrate its layout and massing into the existing site and wider landscape setting as well as providing a structural frame to the edge of the new open space and parkland. The houses form short terraces with traditional pitched roofs; some of the large houses are detached with linking walls to maintain the definition of the public realm. Houses are predominantly two storeys, but some have three storey elements to create variety and a rich and interesting roofscape. Some of the large houses enjoy roof terraces which also add to the visual complexity and individual amenity.
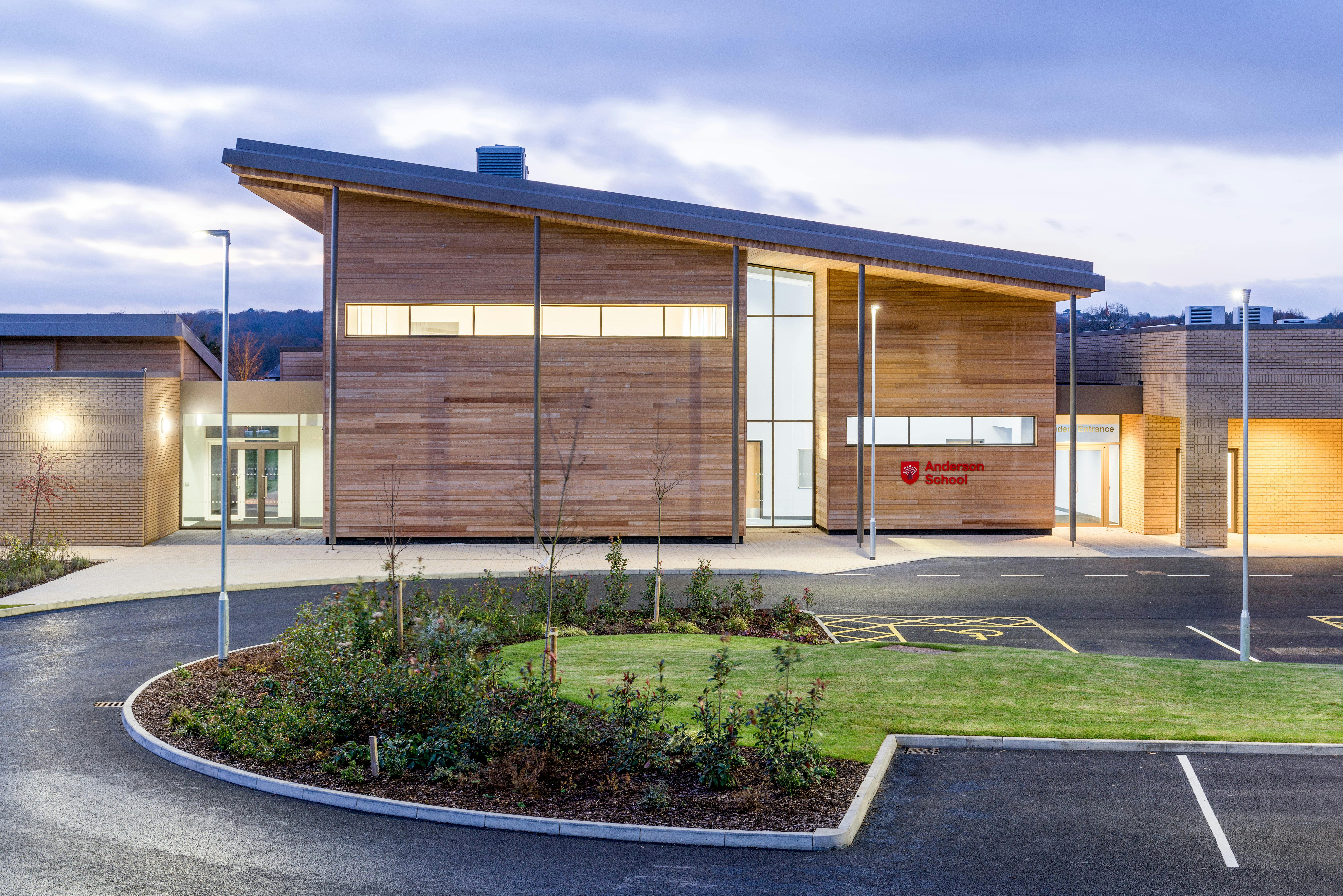
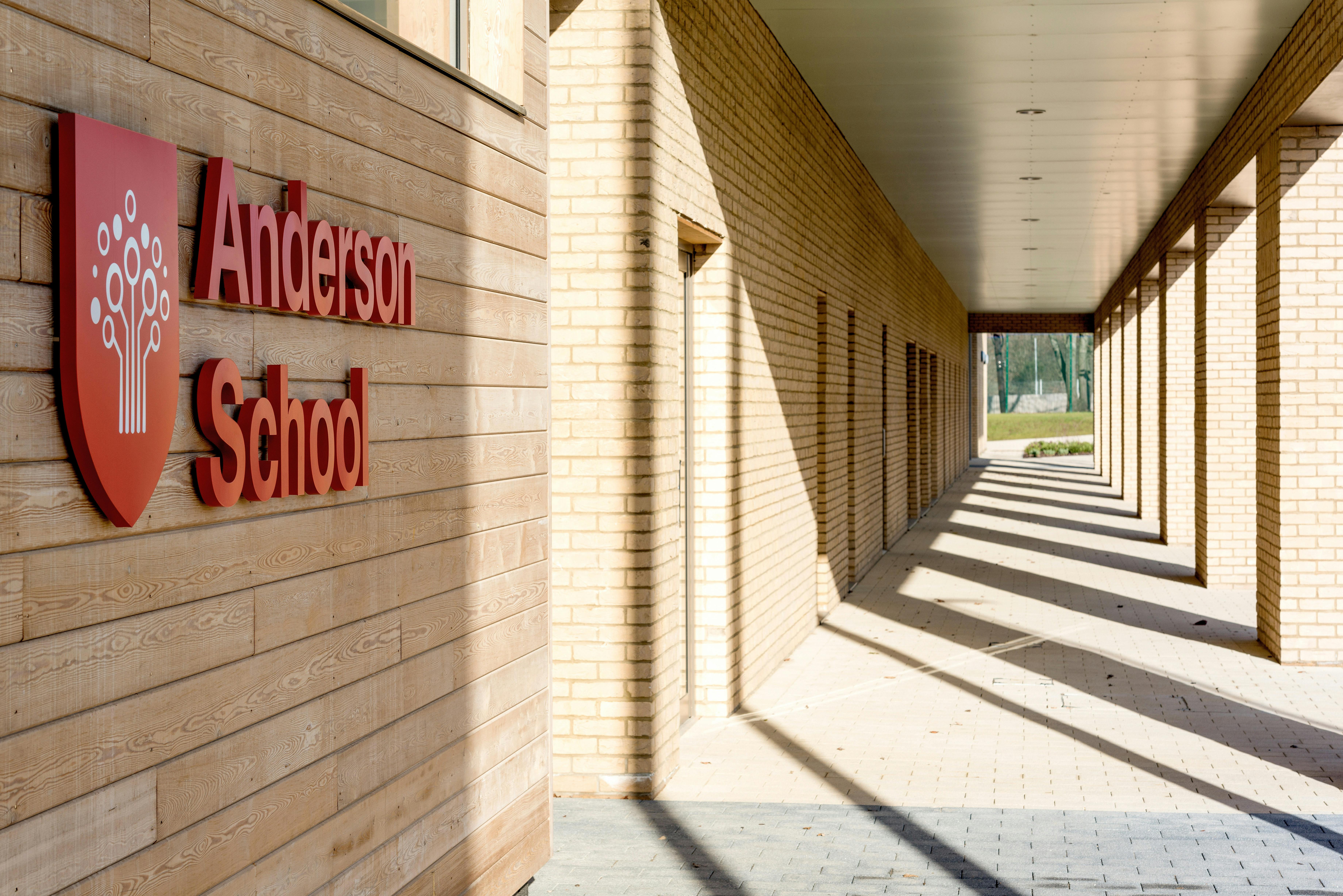
The central area of the site has been proposed as a generous open space, much like the traditional village green at the heart of a community. This space offers great benefits both to the new population as well as those living in the wider area however most importantly this space creates an appropriate setting for the development within this greenbelt location. One of the key ambitions has been to enhance the quality and character of the greenbelt here because the previous use as football pitches so heavily impacted on the natural rural setting.
