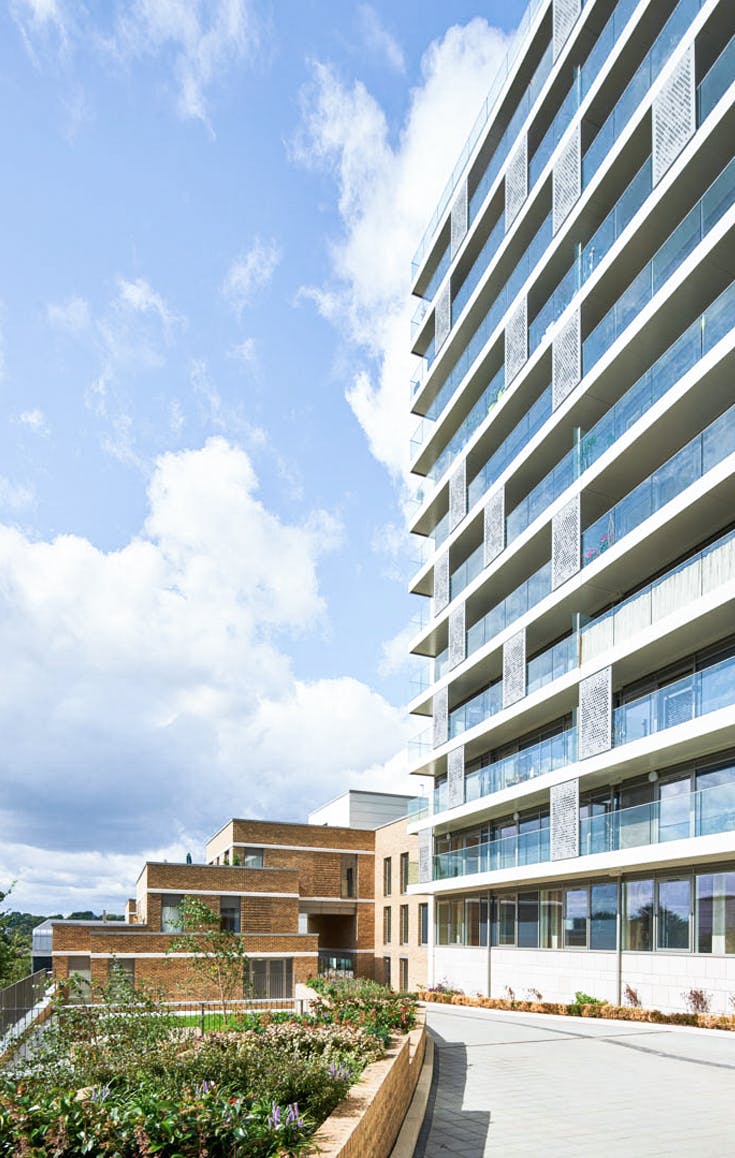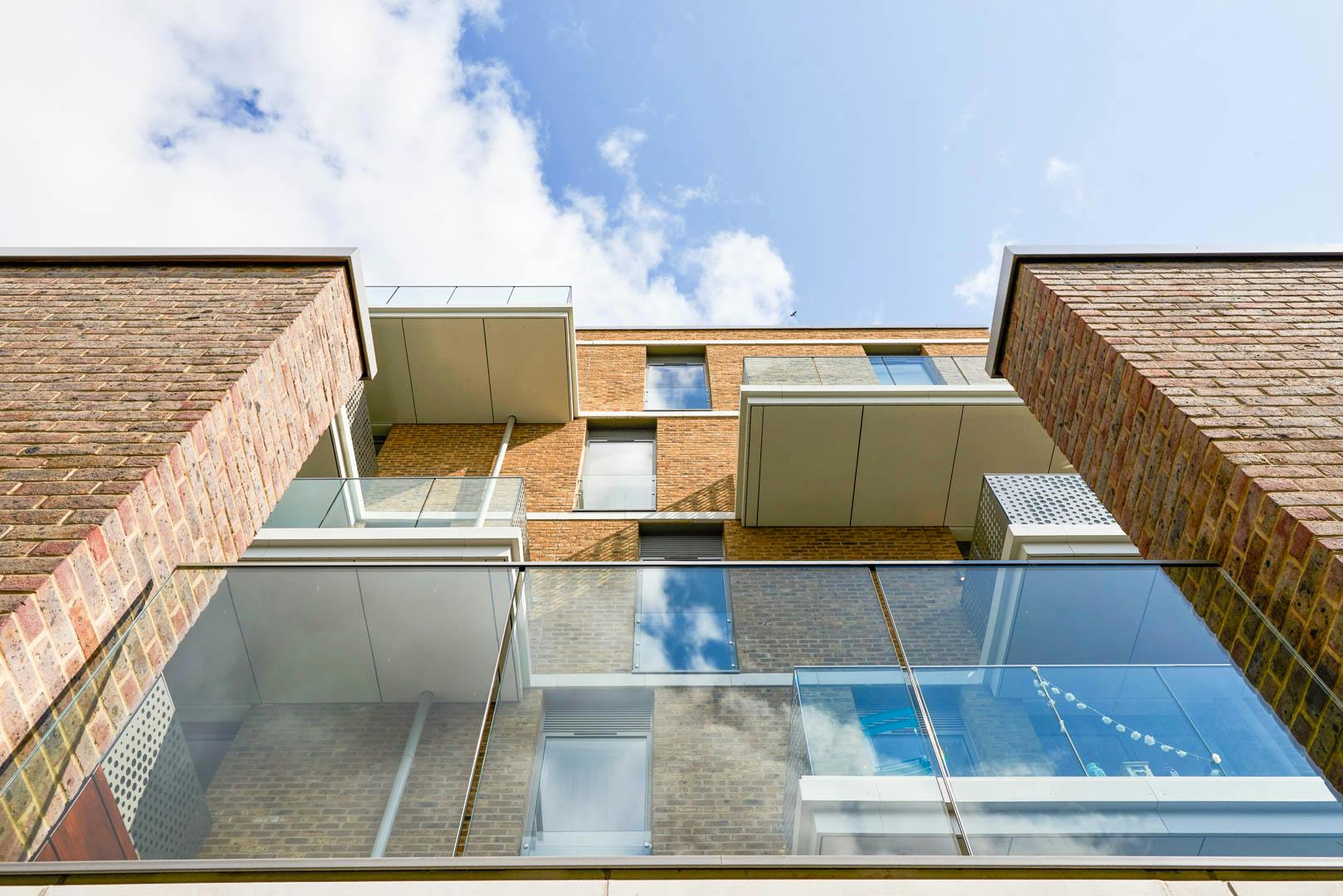
Northway House
Barnet
Location: Whetstone, LB Barnet
Client: Redrow Homes and Durkan Construction
Use: 145 new homes and 1870sqm commercial space
Awards: Shortlisted for the Housing Design Awards 2017

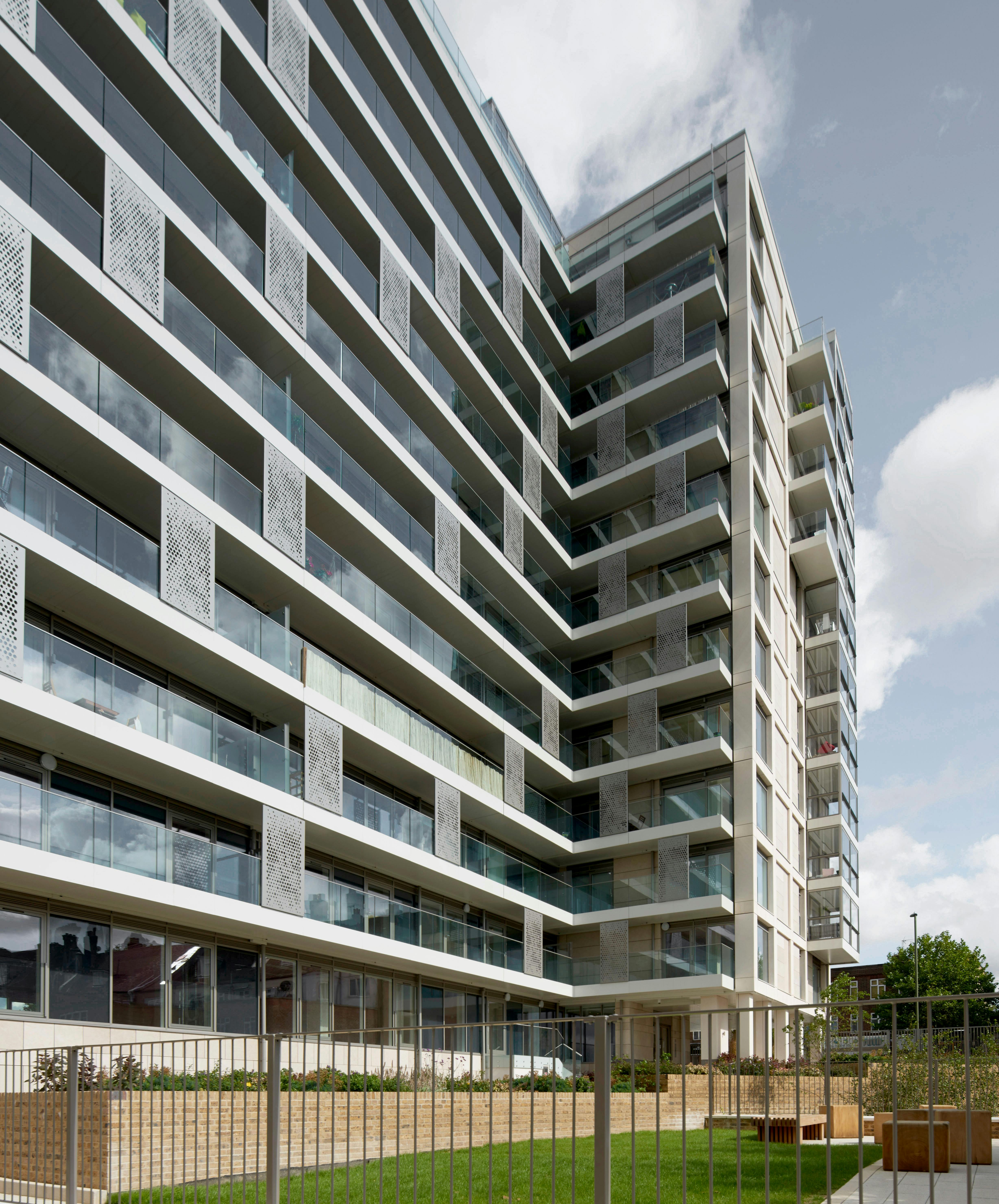

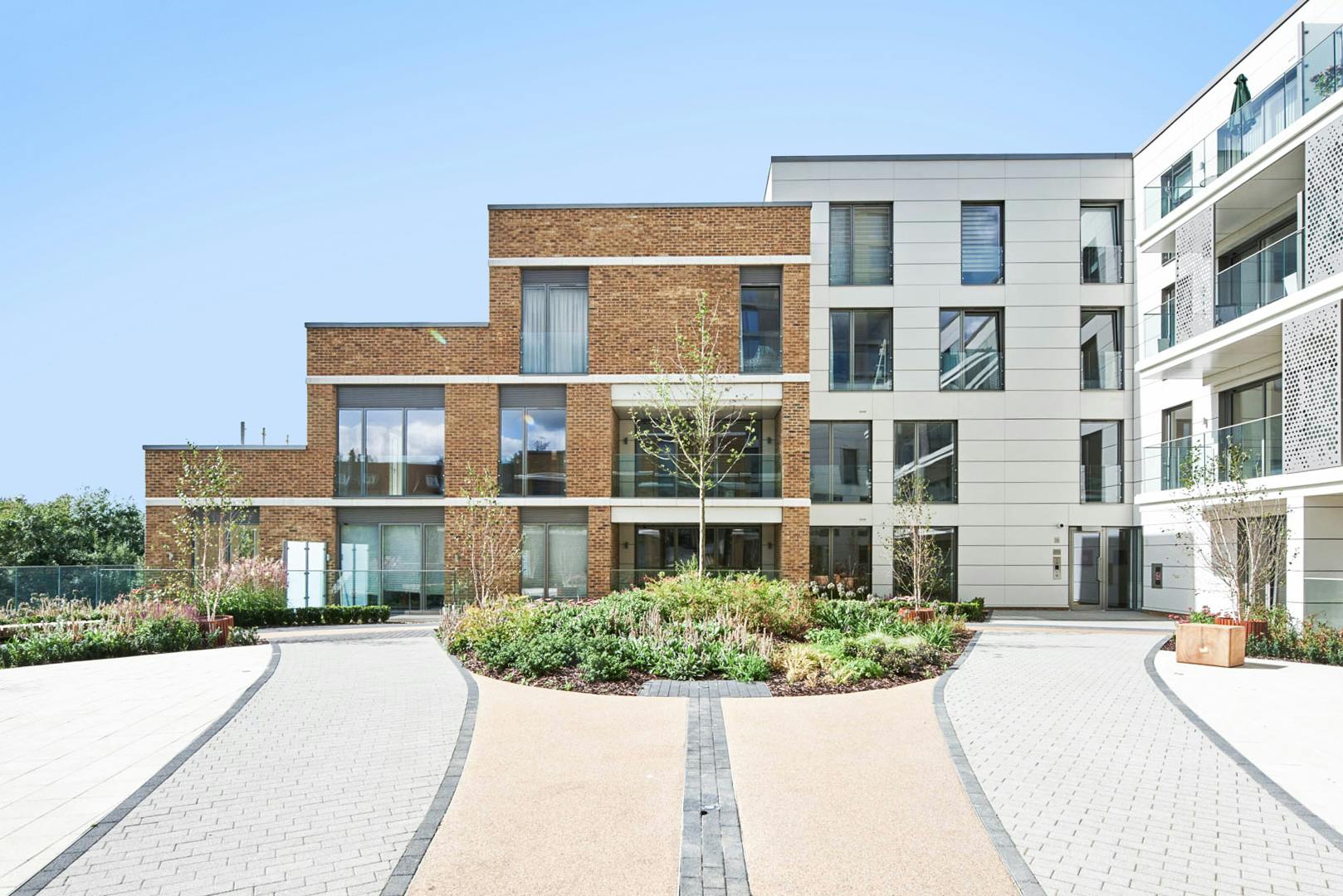
An exciting opportunity to reinvigorate a rapidly declining 1960’s tower block, an existing landmark on the skyline of suburban Whetstone High Road. The loss of commercial tenants and a change in working practices has seen this building failing, with no investment meaning the fabric is poorly managed and maintained.
Changes in the Permitted Development rules highlighted the potential for a sustainable re-use of the building and the opportunity for a mixed use residential led redevelopment.
The existing building has been fully stripped back to the original concrete frame, insulated and then re-clad with a lightweight stone cladding. The outcome is a finely detailed refurbishment, reinvigorating the building and capturing the pristine character of the original building.
The refurbishment is complimented with a restrained, new brick built block to the rear. The proposals optimize the severely sloping site with a building which steps down the slope of the site, almost 10m overall, and conceals car parking at the lowest part. The new building is a courtyard, with open aspect to the south so that new residents can enjoy a tranquil sunlit amenity space throughout the year.
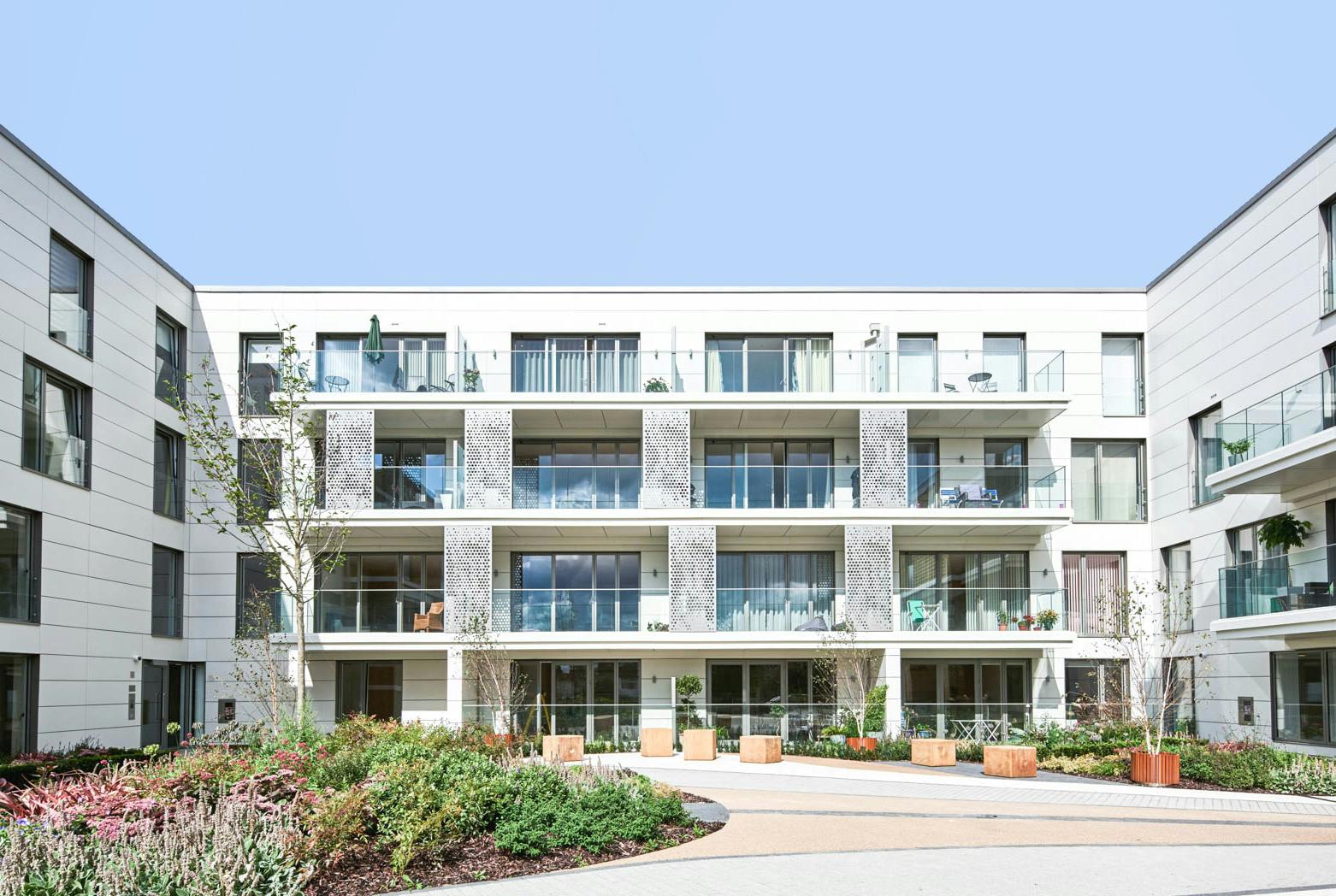
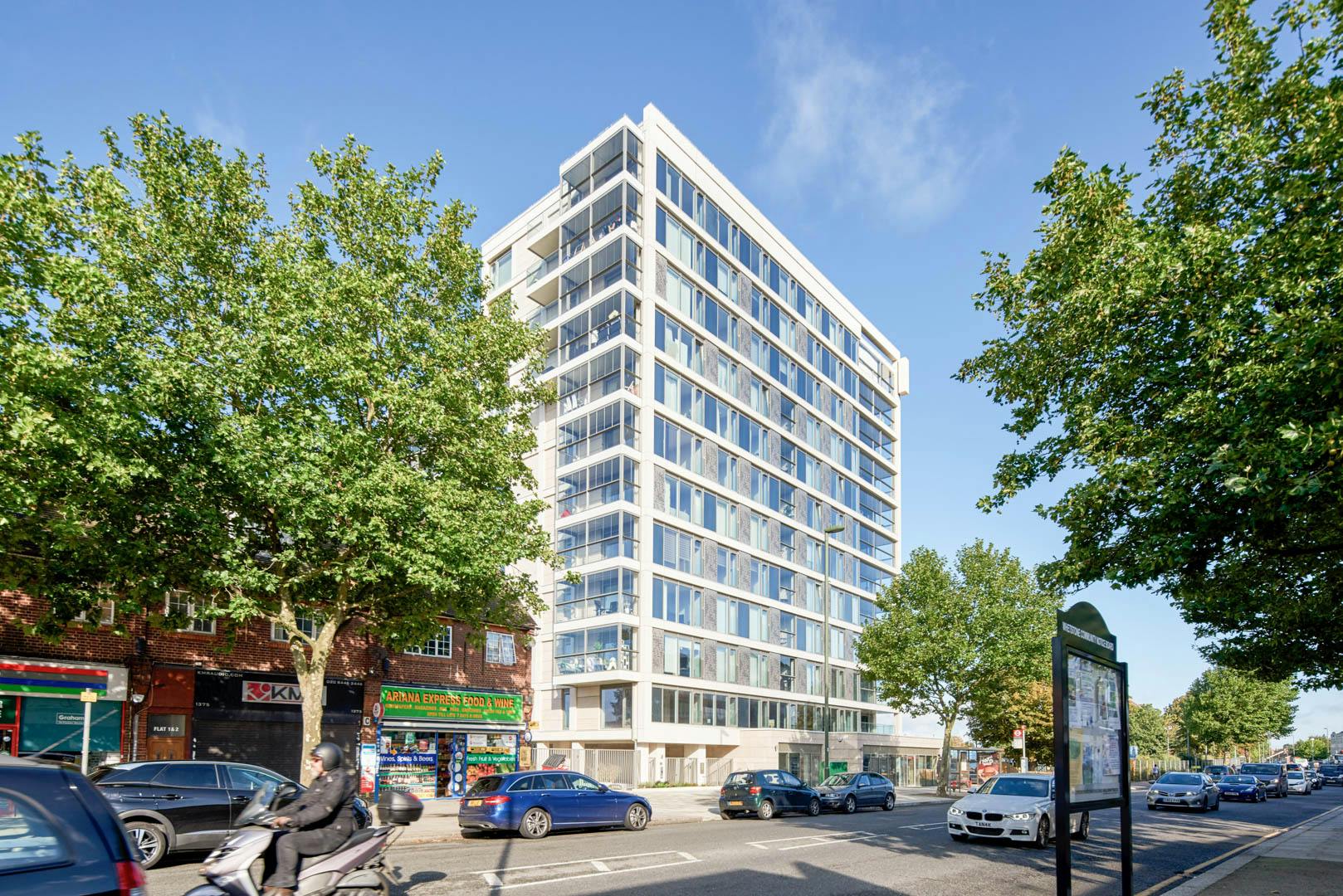
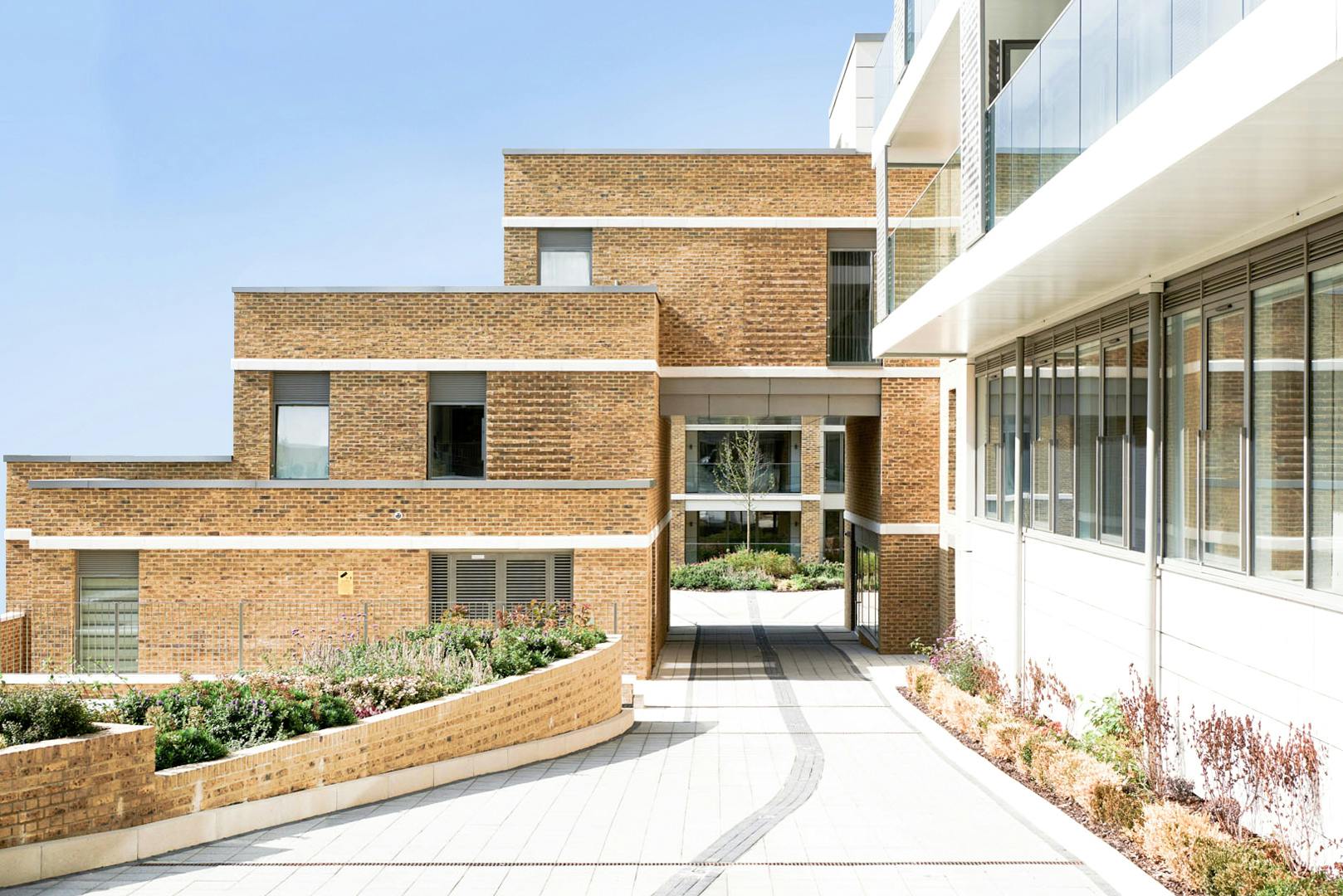

The scheme is mixed use, new workspace and retail space onto the street provide activity at ground floor level, whilst above the residential development offers surveillance of the public realm. A carefully organised site plan encourages cars to access parking on the northern side of the building, whilst courtyard residential entrances are reached from a generous promenade on the southern side of the block.
This is a comprehensive approach to a frequent situation in many of the outer London Boroughs which can contribute greatly to a sustainable enhancement of a vibrant town centre.
