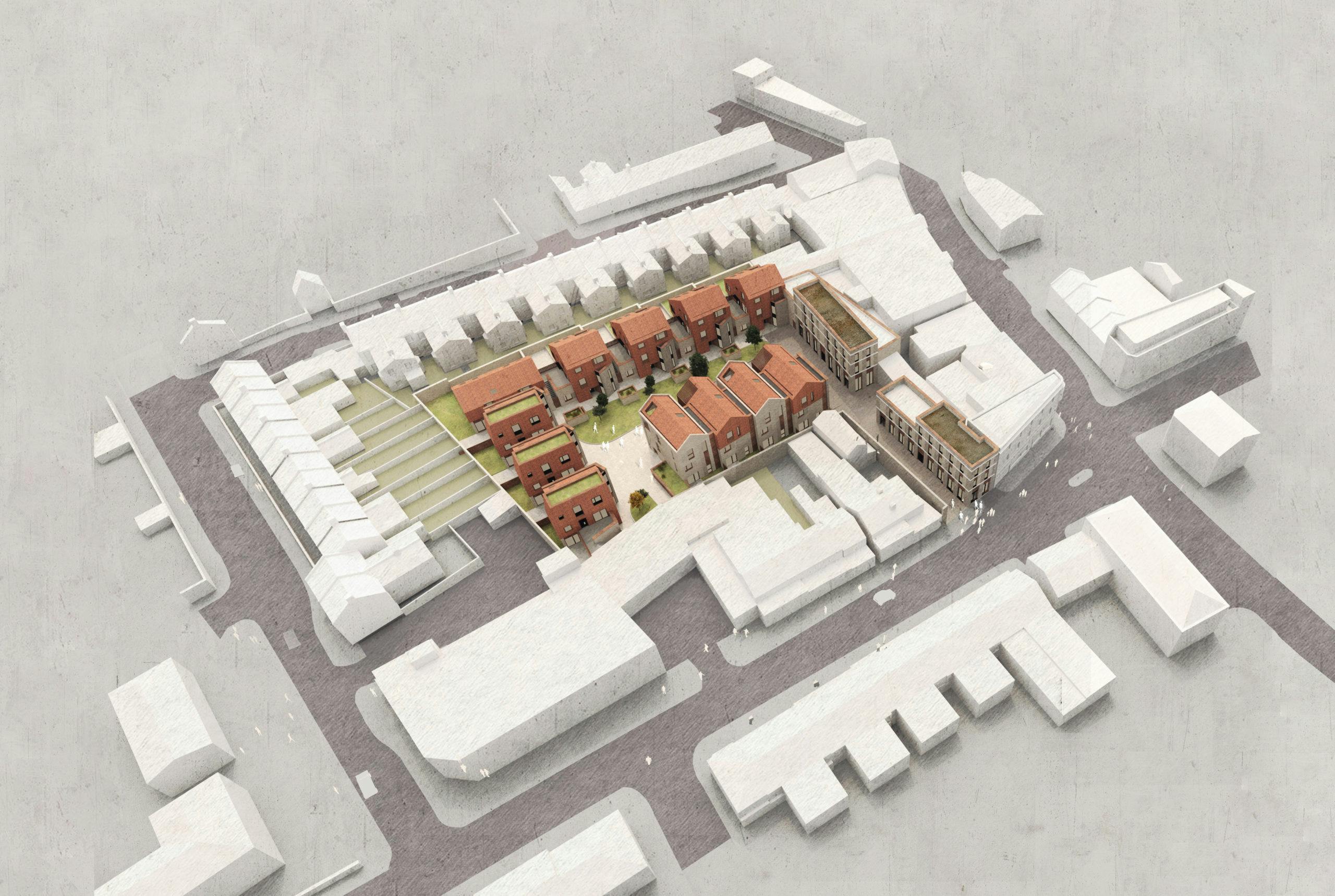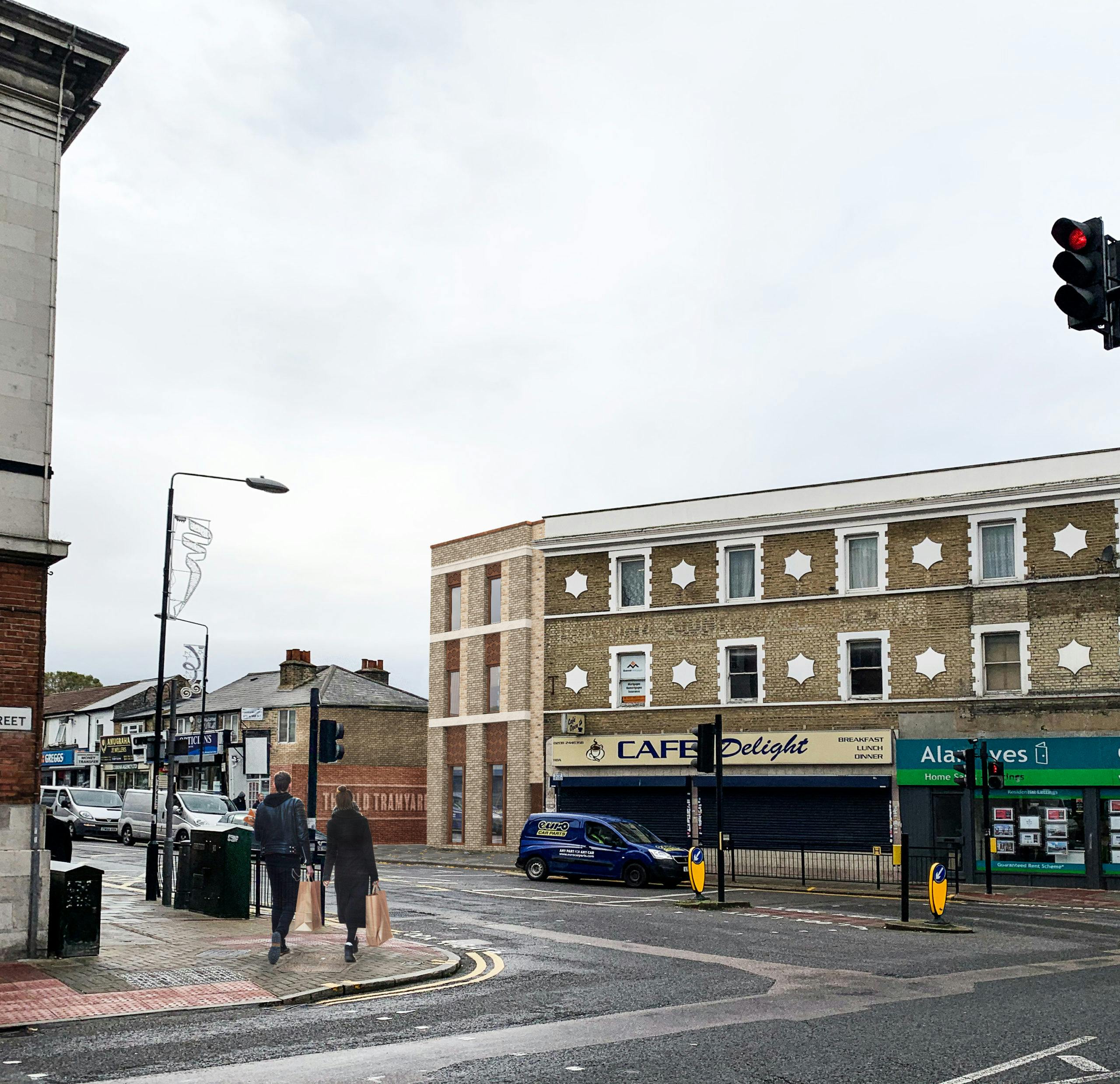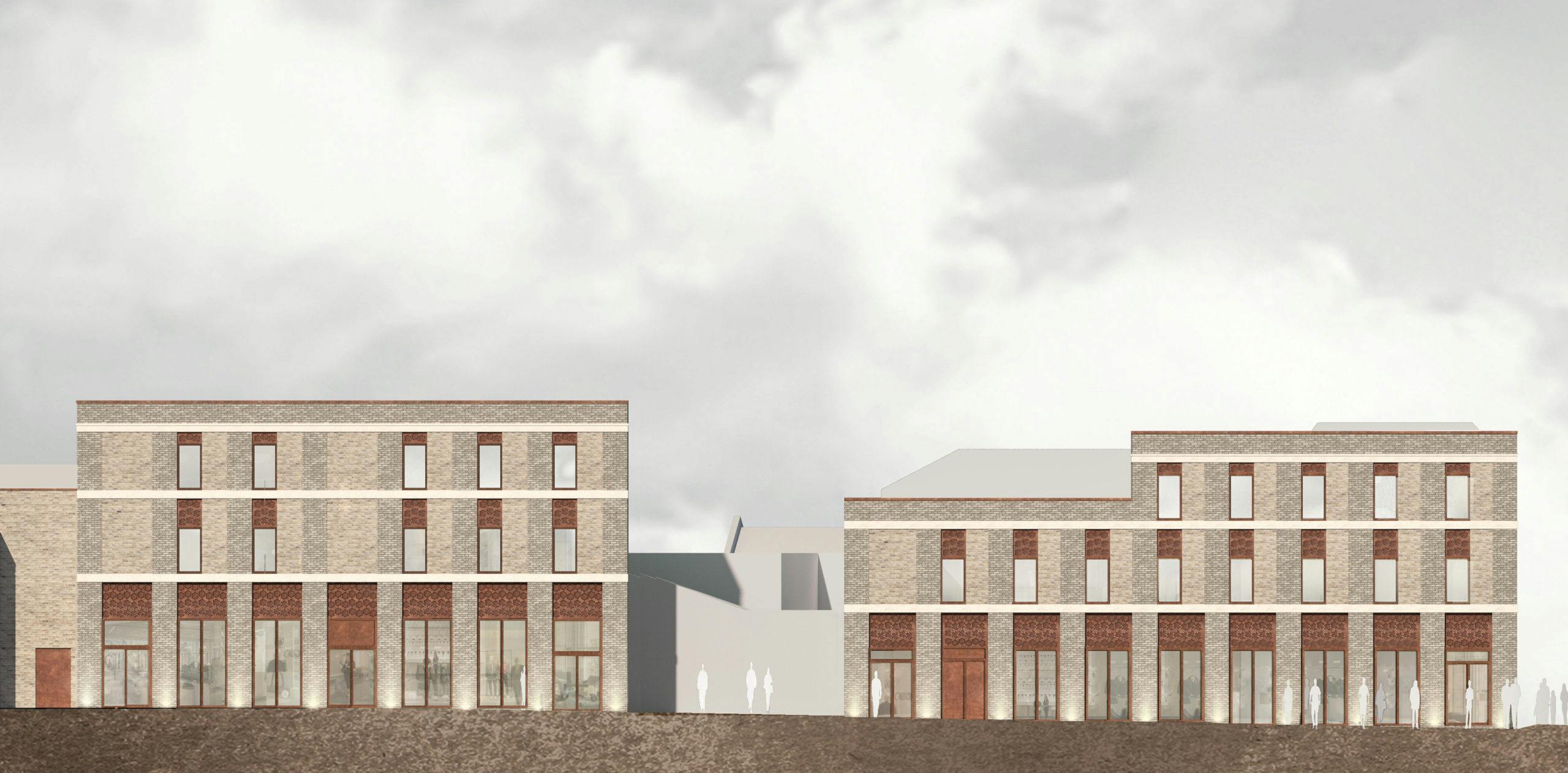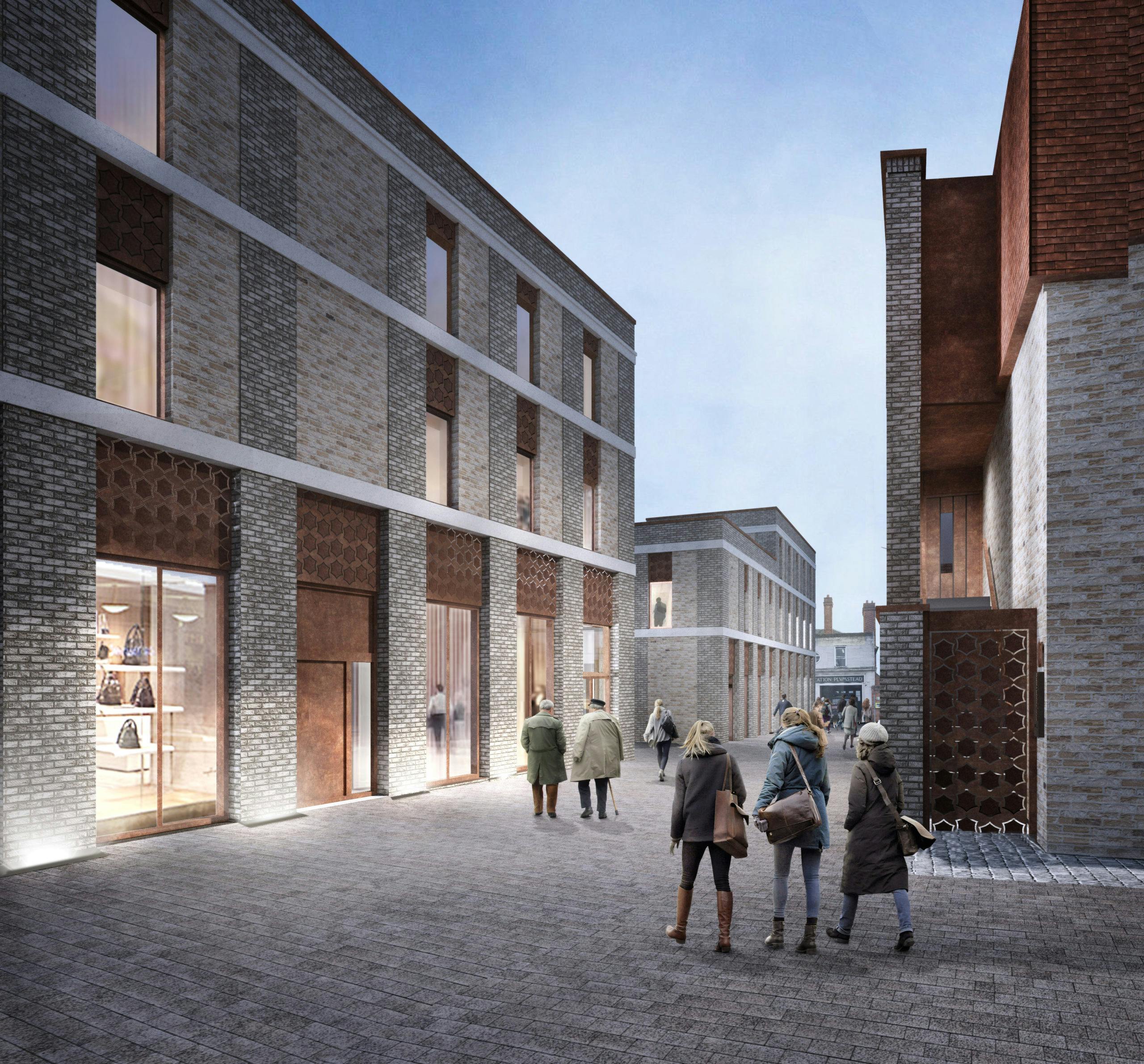
Old Tramyard
Plumstead

Location: Plumstead, LB Greenwich
Client: Plumstead Garages Ltd
Use: 24 new homes and 770sqm of commercial space
Awards: Shortlisted for the Housing Design Awards 2022
Shortlisted for the Housebuilder Awards 2022


The site is characterised as a backland site comprised of several substantial workshop buildings and hardstanding which occupy a large portion of the site. The existing buildings are built up-to or close to the surrounding site boundaries. These built edges impact heavily on their current residential neighbours. The proposal turns the current situation into an opportunity to improve this relationship by moving buildings away from the boundaries and fragmenting monolithic blocks into finer, domestic scale ‘houses’. Fragmenting the form allows views between and varied outlook.



The new homes are a mix of single storey dwellings and two storey duplexes, often stacked. They include a high proportion of family homes, and have been grouped to create interesting, heavily articulated building forms which specifically address the challenges of outlook, amenity and privacy, whilst ensuring they are places to live which are of the highest quality.
