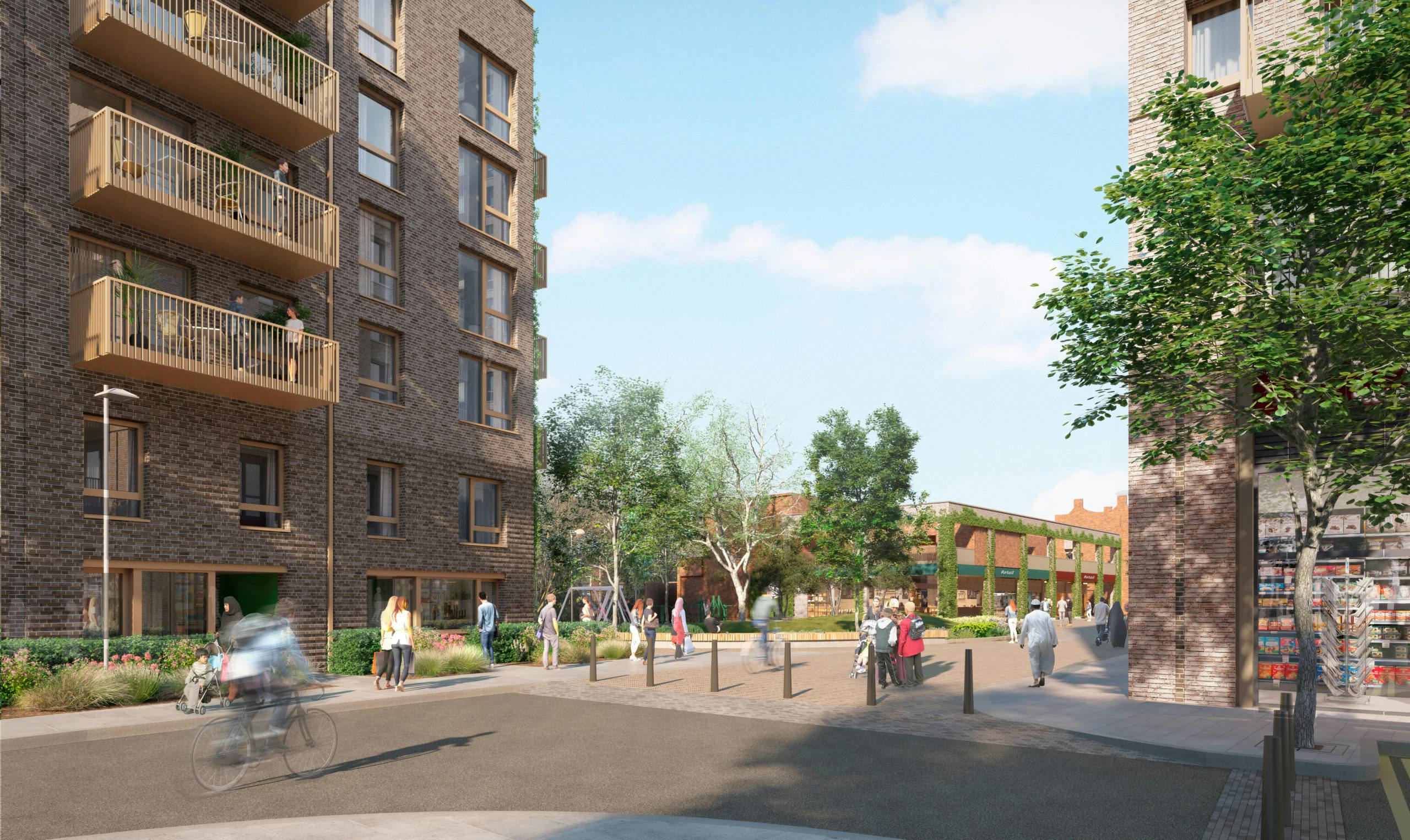
Stroudley Walk
Bromley by Bow
Location: Bromley by Bow
Client: Muse Developments Ltd and Poplar HARCA
Use: 274 new homes including 51% affordable homes, 3 new shops, community kitchen café, civic space and a pocket park to reactivate the Neighbourhood Centre
Awards: Shortlisted for the Housebuilder Awards 2022

Stroudley Walk is a consultation led estate regeneration project, reinvigorating an existing much neglected neighbourhood centre, proposing a 25 storey building, a series of lower buildings to mend the streets and significant public realm improvements to benefit the whole community.
Viability has always been sensitive on this site, a previous planning approval proved undeliverable but resulted in existing buildings being vacated and a significant lack of activity on the site leading to neglect and abuse. Through detailed urban design analysis this scheme identifies an opportunity for a tall building to mark the neighbourhood centre alongside a flexible new shared civic space, a pocket park, play space and extensive green amenity creating a new focus for the existing and new community to take pride in.
The project delivers 51% affordable housing with 40% family homes including ground floor duplexes with private gardens to the south of the site creating an active new residential street.
The tall building is orientated along the important north south route presenting its narrow elevations to views from Bow Road and Devons Road, the form is split into two elegant elements with a deep recessed core between. This is a robust crafted brick building establishing a new presence amongst a varied townscape. The plinth is designed to address the street maximising active frontage and links architecturally to façade improvements to the retained Fairlie Court completing comprehensive improvements to the neighbourhood centre.


Upper levels are linked into groups of 3 and 4 storeys to break down the scale of the building and the top is articulated with a raised open crown protecting a dramatic roof top amenity space and detailed with recessed façades and a finer filagree of brick piers.
At the heart of the scheme is a new community kitchen and cafe linked to the pocket park and play space to serve new and existing residents, reactivate the neighbourhood centre and encourage the community to take ownership again.

