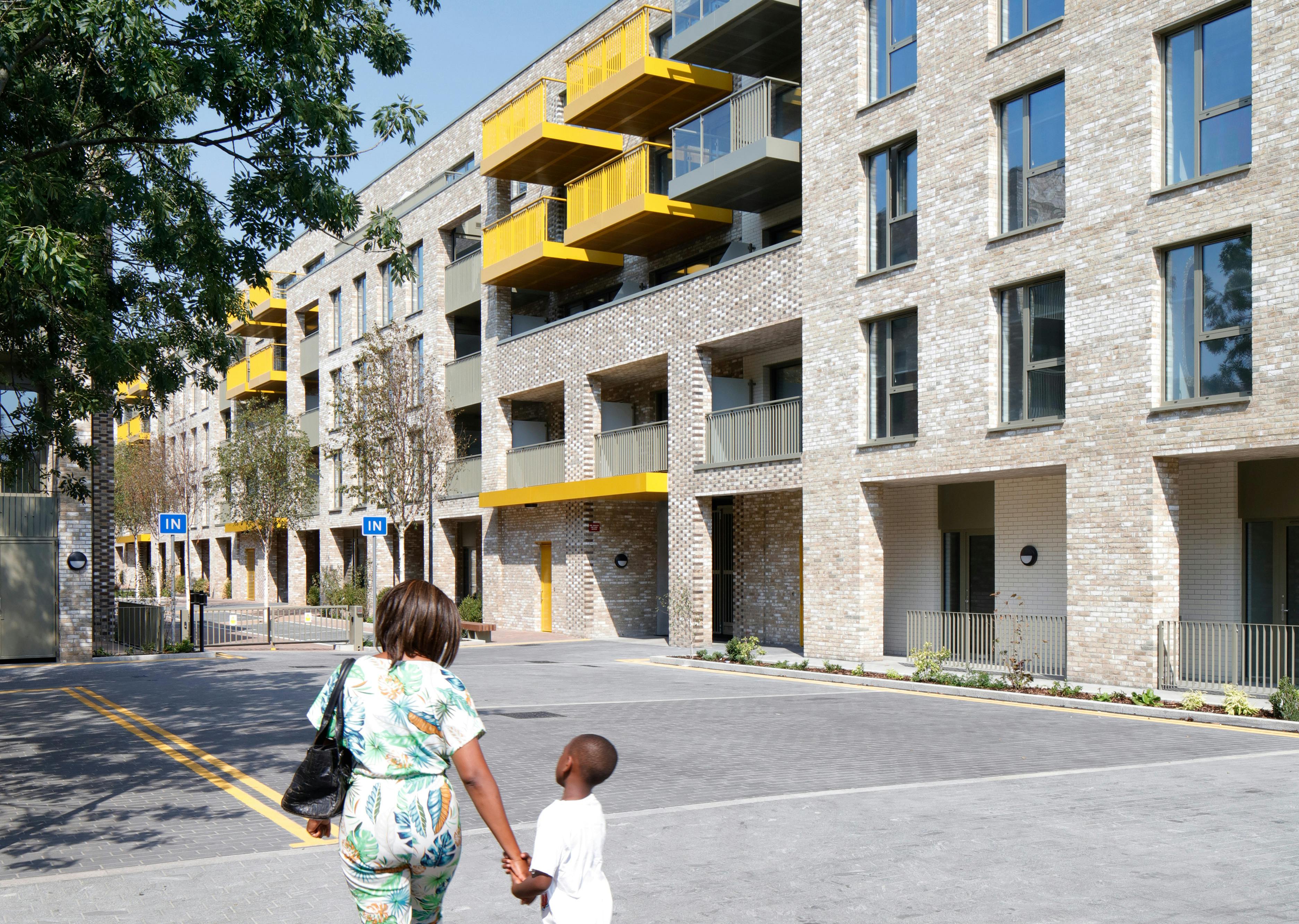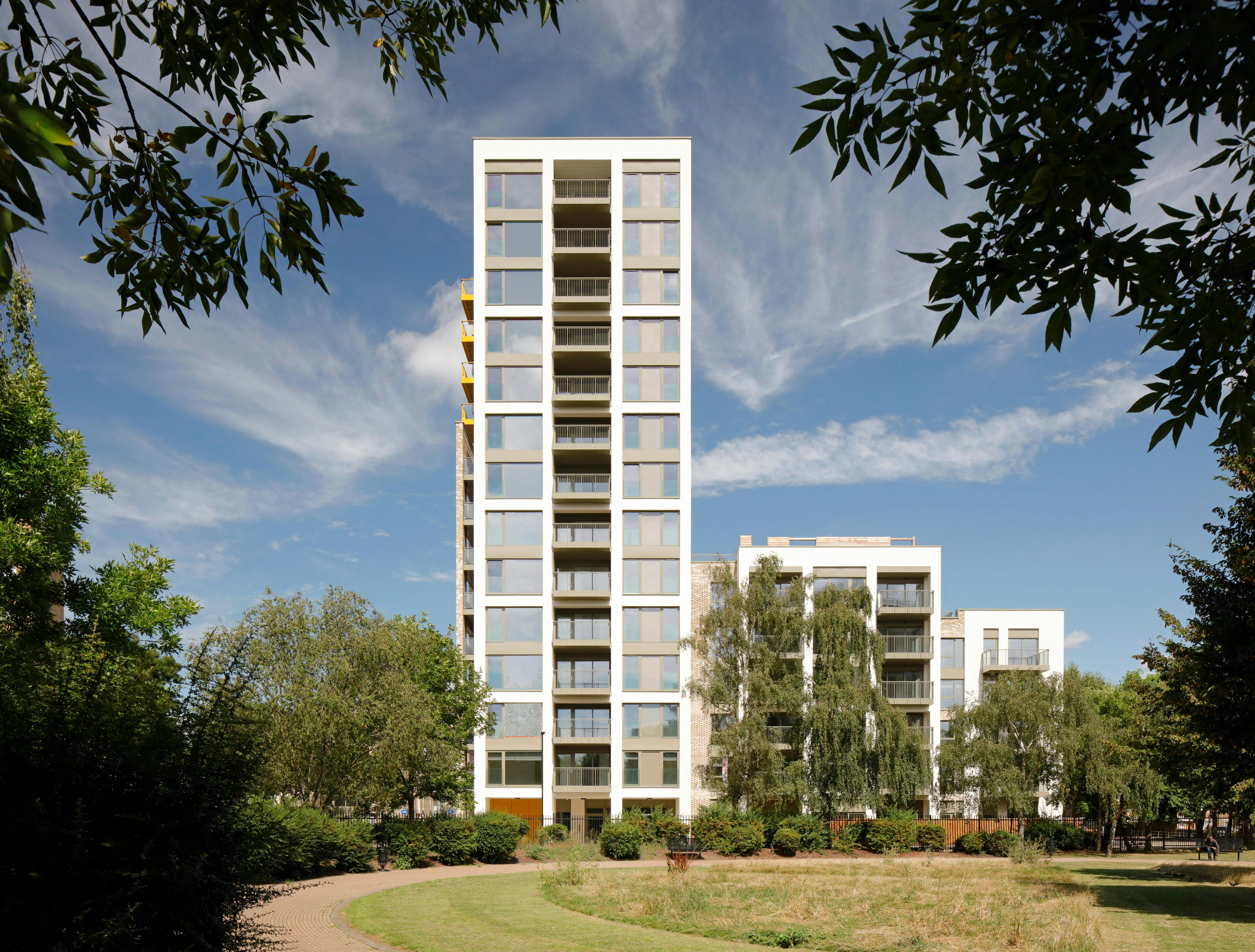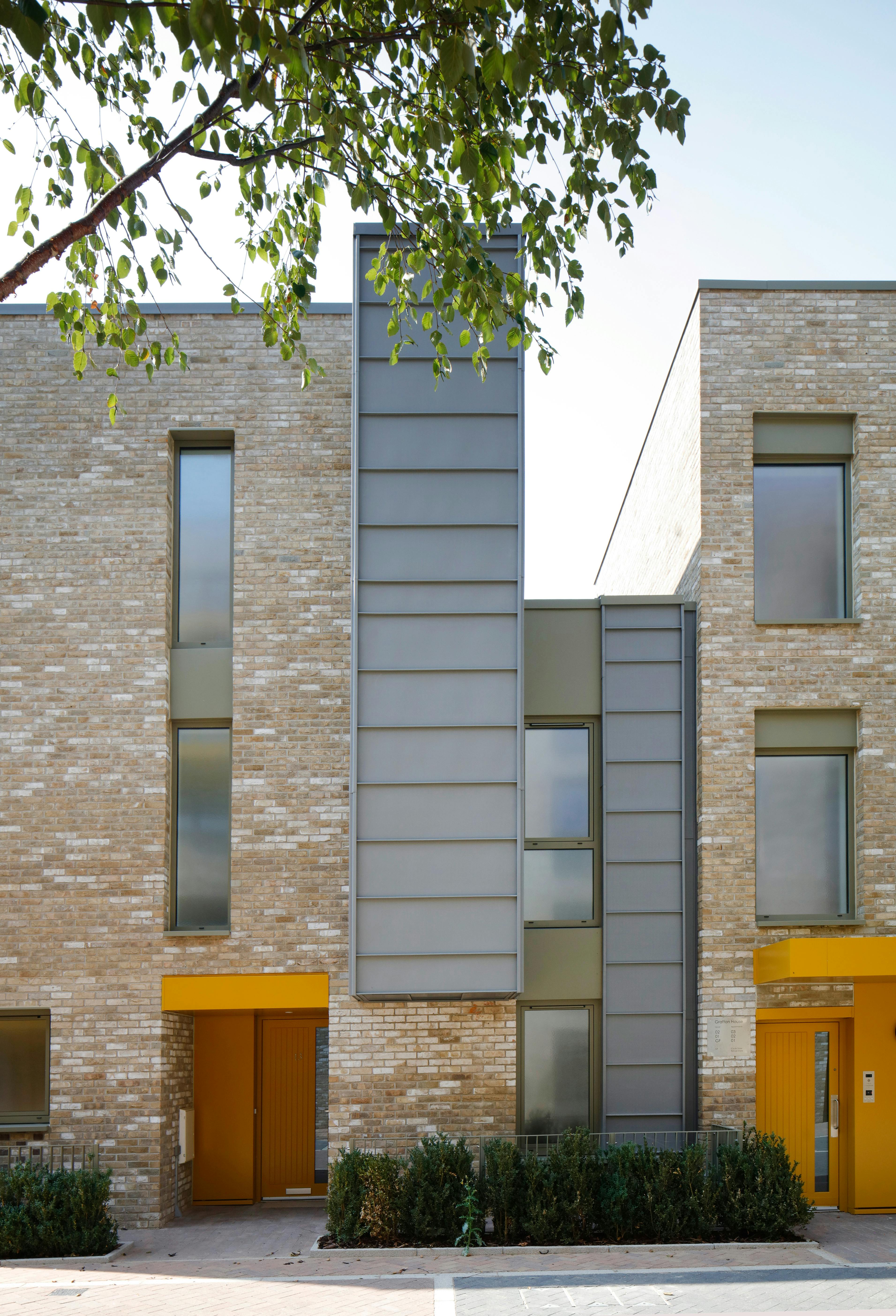
The Forge
Upton Park

Location: Upton Park, LB Newham
Client: Telford Homes
Use: 177 new homes, 9 duplexes and 6 houses
Awards: Winner of the AJ Specification Awards 2020
A Completed Scheme Winner of the Housing Design Awards 2020
Press: featured in an article on Architecture Today magazine’s website
Winner of the Housebuilder Awards 2021, best design for four storeys or more



The former bus garage in Upton Park, on Redclyffe Road, illustrates a common situation in London, where a building vast in scale and footprint, sits within a heavily constrained perimeter, at the heart of the residential communities they once served. This site is rectangular, with existing terraced houses and their gardens situated tight to the long edges – the existing garage wall forming their rear garden walls.
The design recognised the competing challenges of a large town centre site offering significant sustainable development potential, but needing to manage impacts on such close neighbours. The scheme is for 192 new homes sitting within the confines of the demolished garage, but retaining the long flank walls on each side to protect the amenity of these homes. The design explored the sectional profile and volume of the existing building to inform the new building in order that it might limit change for those neighbours.
Analysing the pattern of the area revealed how the former garage was a closed and impermeable backland, and a significant decision within the masterplan proposed a new link from north-south giving an improved pedestrian and cycle connection for the new and existing communities towards Upton Park Station. At the southern end of this route, a taller building marks this new connection. The design of this route and the form and scale of the new taller block were subject to discussion with the LB Newham Design Review Panel and with the GLA. Strong support for the concept ideas, the evolution of the spaces and buildings and the quality of the architectural character led to support from these important consultees, with the design approach praised at Committee.



