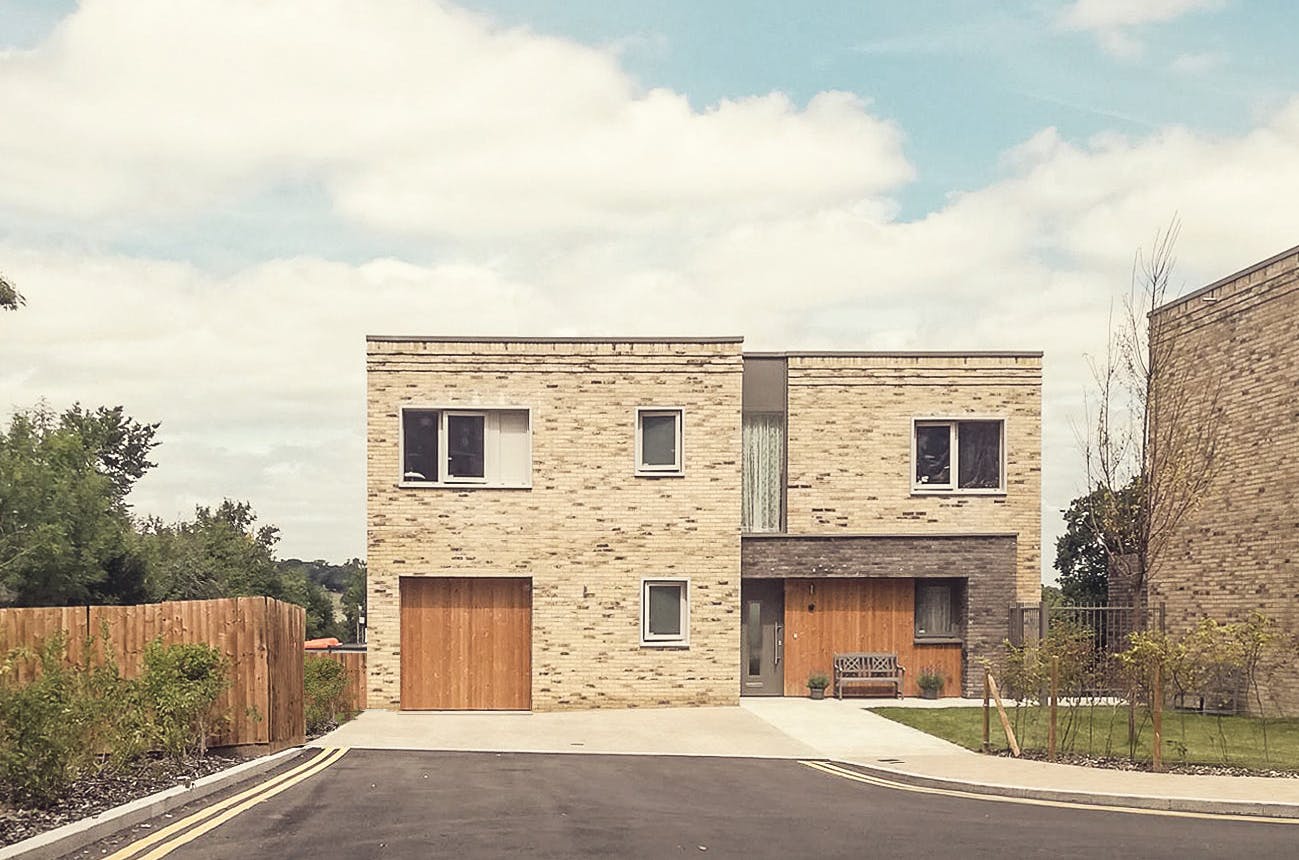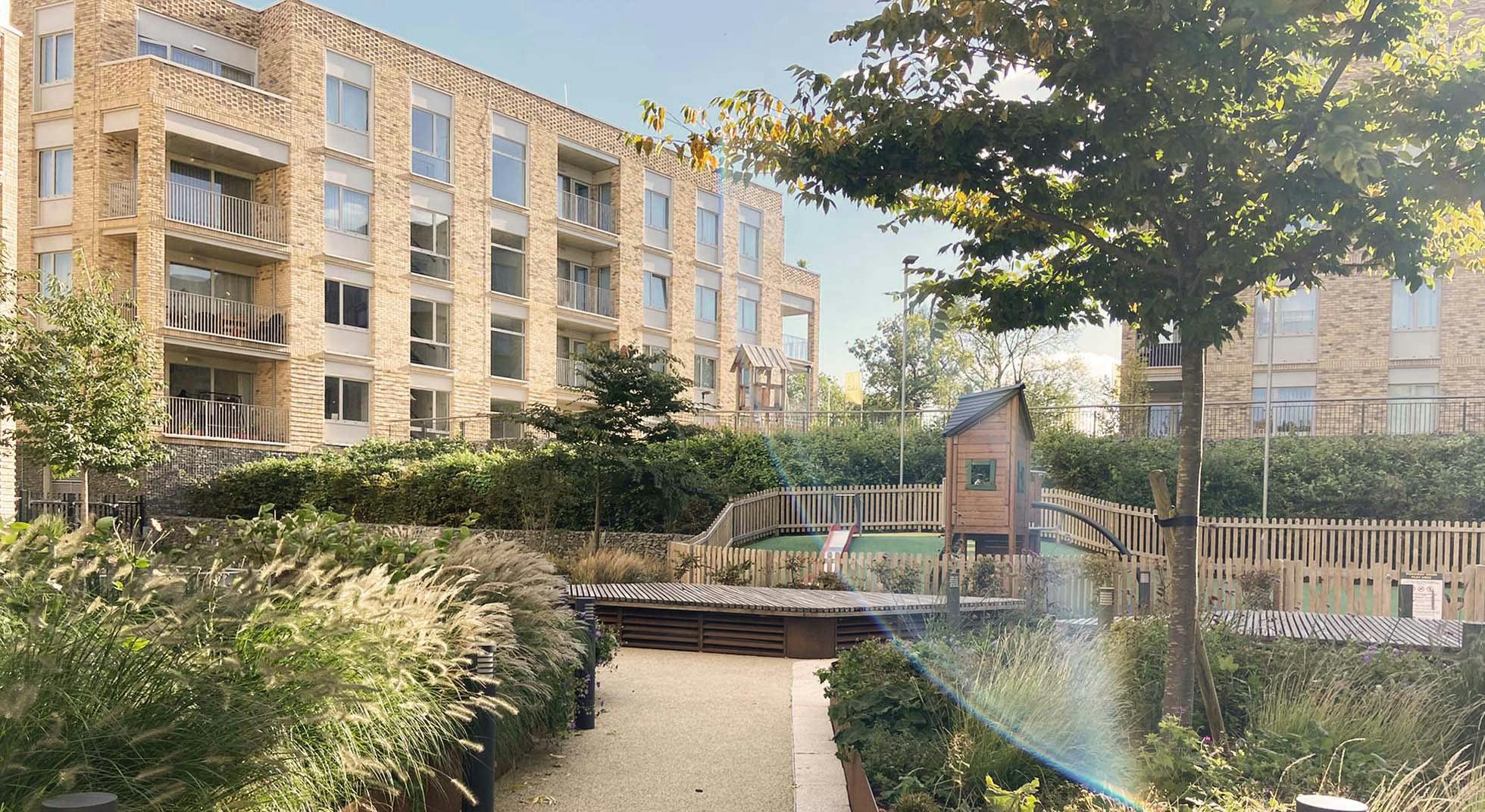
The Ridgeway
LB Barnet
Location: The Ridgeway, Mill Hill, LB Barnet
Client: Barratt London
Use: 528 new homes including 12 houses and 541.5sqm of commercial and community space
(Planning Architect: Hawkins Brown and DMfK Architects)



The Ridgeway is located within the Green Belt, and partially within the Mill Hill Conservation Area, and was approved by LB Barnet in 2017. The Masterplan proposed 528 new homes, but as importantly the addition of 839 new trees. The masterplan was prepared by Hawkins Brown and DMfK Architects, and introduces a series of character areas arranged around the former NIMR Building National Institute of Medical Research stitched together with new, accessible pedestrian routes across the steep site. This included the re-construction of the central cruciform building, an easily recognisable and popular local landmark with its green copper roof. This building has been replaced with a new incarnation. The central section recreates the copper-coloured roof and formal façade but separating the four wings away from the main building, breaking up the mass of the cruciform to allow light, access and views. A series of 18 residential blocks, varying from three to six storeys, plus 12 detached family homes completed the design of the development. Although a similar architectural language has been used throughout the buildings with a brick-based material palette, the combination of the planning and delivery architects input, developing the design, has enabled the individual plots to have individual character and personality. The primary material is brick, with other materials expressed as a secondary palette. Materials are composed as a series of layers or strata, that help resolve the relationship between the buildings and the steep topography of the site.


RM_A were appointed for delivery, but have subsequently gained approvals for a series of amendments, including redesigning a group of generous houses, replanning the central cruciform block and reviewing the commercial spaces, and most recently introducing assisted living in the central building for a future block owner. These have been achieved through careful negotiation with the LPA to ensure the spirit of the masterplan is maintained. Whilst this represents a more rural setting, the proposed buildings maintain an urban character which has demanded a complex detailed design, including buildings set within the slope of the site, some built upon a challenging basement structure, as well as the recreation of the heritage building with its distinct copper roof and its elegant brick detailing. To ensure carbon reduction, the site has a communal heating plant (CHP) that supplies sitewide heating, reducing carbon emissions. Sustainable urban drainage systems have been put in place incorporating below-ground attenuation tanks and oversized pipes to store water. Surface water eventually discharges into two swales and after into two attenuation ponds before the final outfall into the nearby brook. As well as providing drainage and flood risk mitigation, this innovative feature creates a fantastic natural habitat for wildlife.

