
Whitehorse
Chadwell Heath
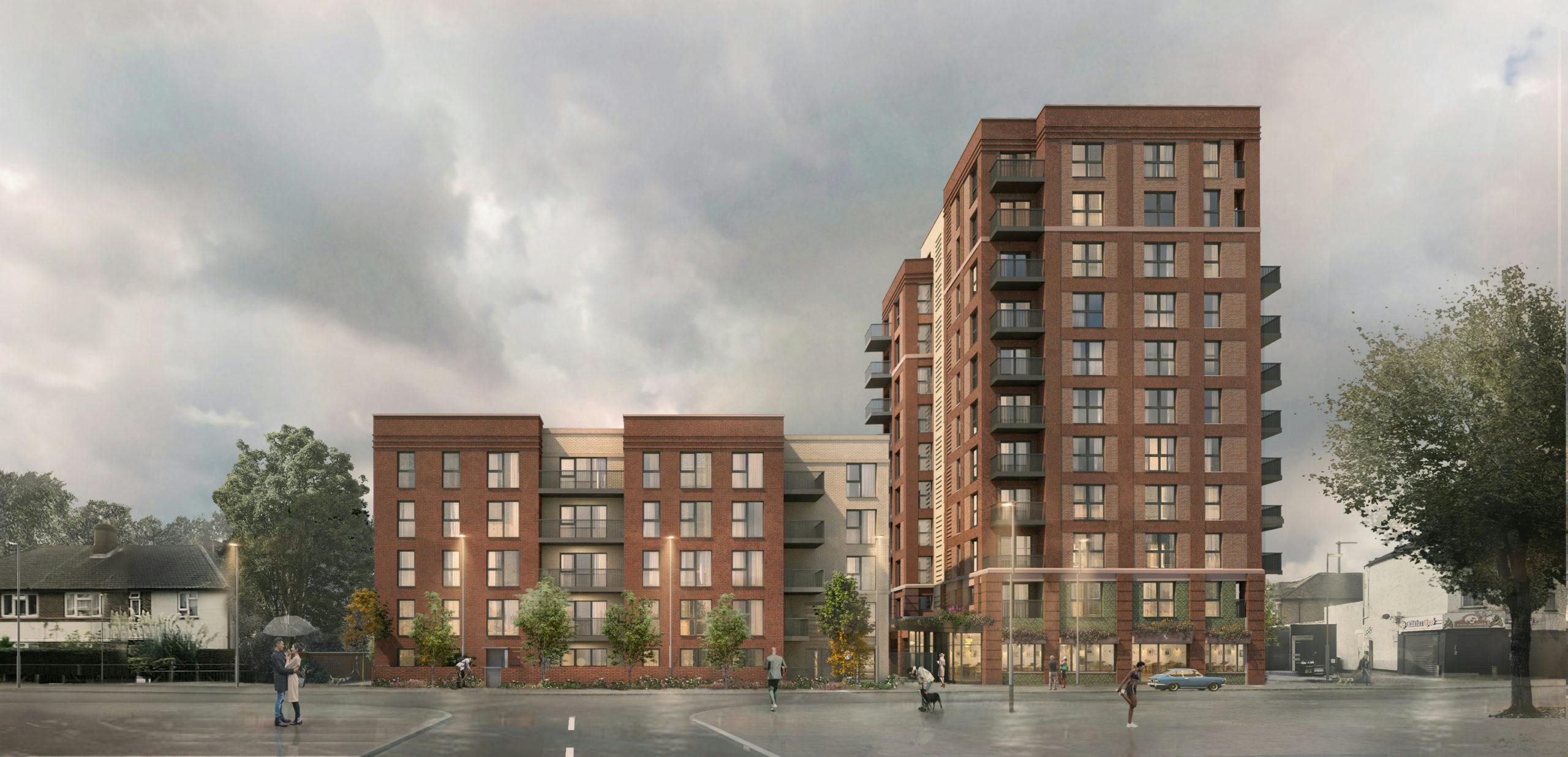
Location: Chadwell Heath, LB Barking & Dagenham
Client: Oakwood Real Estate Ltd
Use: 104 homes and a new pub
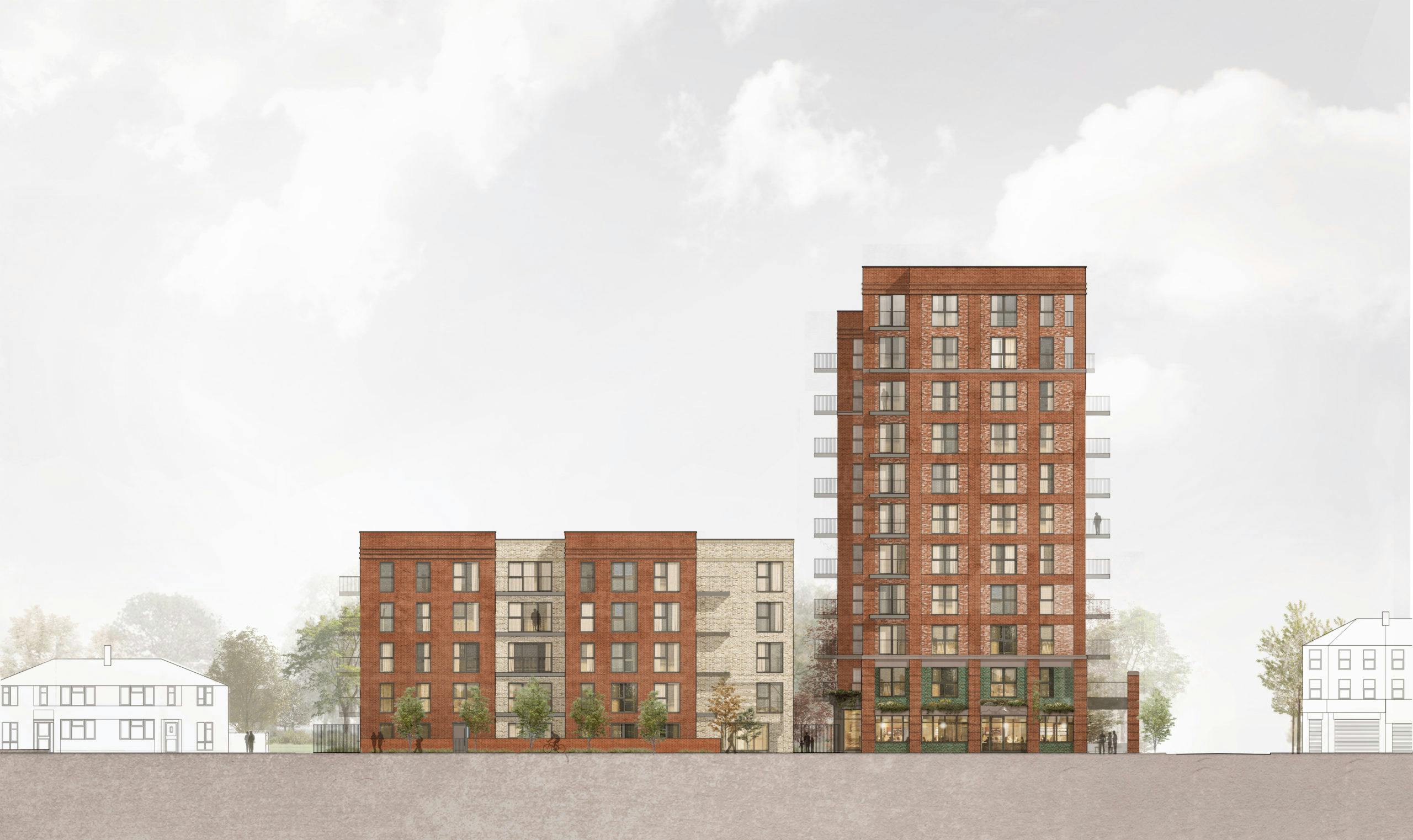
The former Whitehorse Pub in Chadwell Heath occupies a prominent position on the corner of the High Road and St Chad’s Road, marking the route to St Chad’s Church. Following two devastating fires the pub is now beyond restoration, however there was an ambition by the site owner to regenerate this site with a vision to bring back a pub that will serve its community once again. Many pub sites in outer London Boroughs are struggling to survive, often located on large plots where they used to have generous gardens and large parking areas. Many of these pubs are falling into decline or don’t fit with the changing local community but they offer valuable opportunity in town centre locations to provide new homes and establish a new community space. In this case, through early consultation we established that the local community were very keen to keep a pub on this site, and maintain the use that has existed here since the 1800’s.
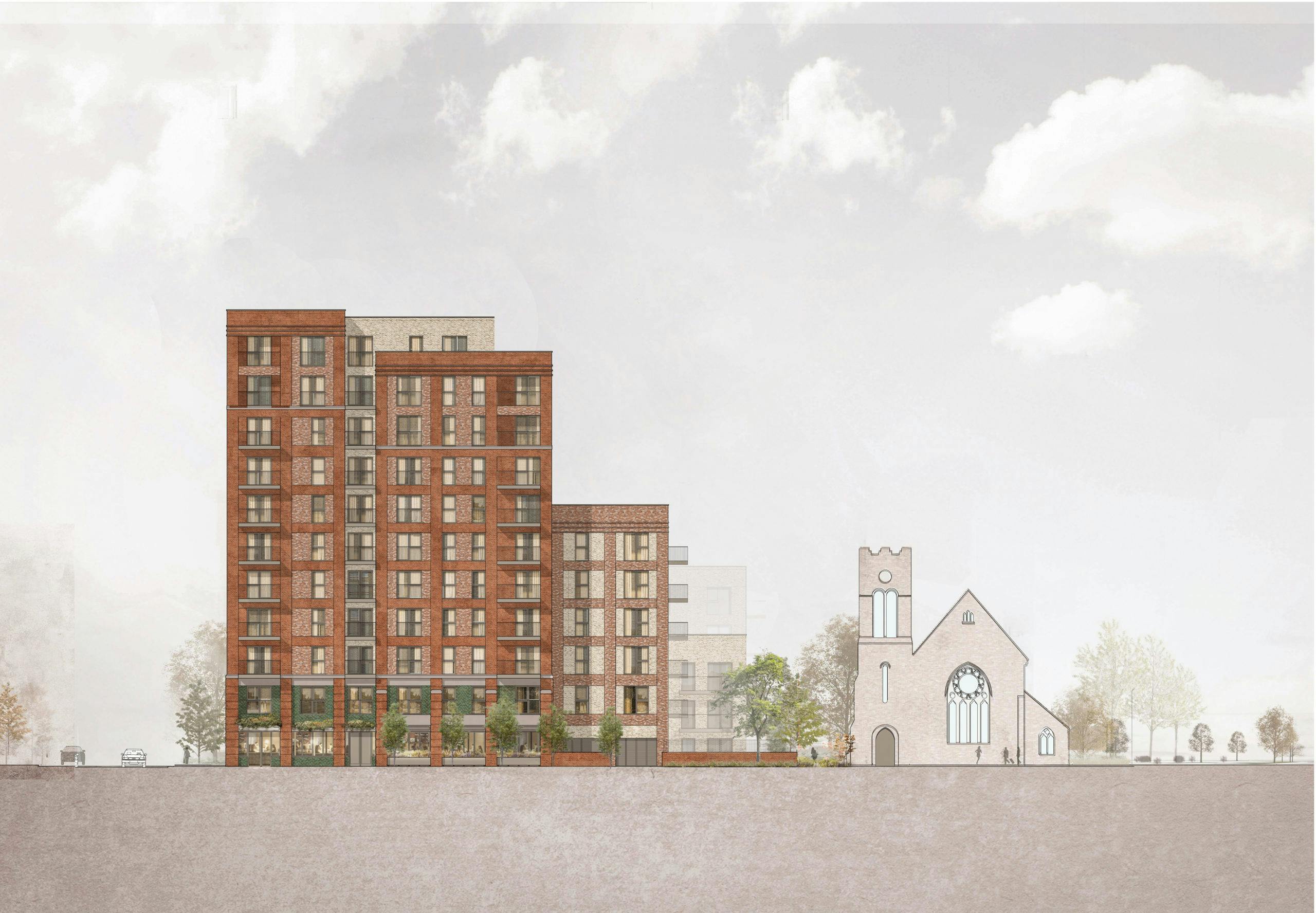
This scheme will create 104 new homes in two buildings that will complete the broken streetscape along the High Road. A tall building which is part 10, part 11 storeys will act as a marker on the prominent corner of the site and will provide the new pub within its base. A lower scale building between 3 and 5 storeys wraps around a landscaped courtyard garden at the centre of the site, carefully retaining most of the existing mature trees on site along the boundaries. The new homes are a mix of 1 -, 2- and 3-bedroom flats, gathered in small groups in 3 blocks, maximising dual aspect which achieves 85% across the whole scheme. 22% of the homes are to be affordable with a combination of Affordable Rent and Shared Ownership.
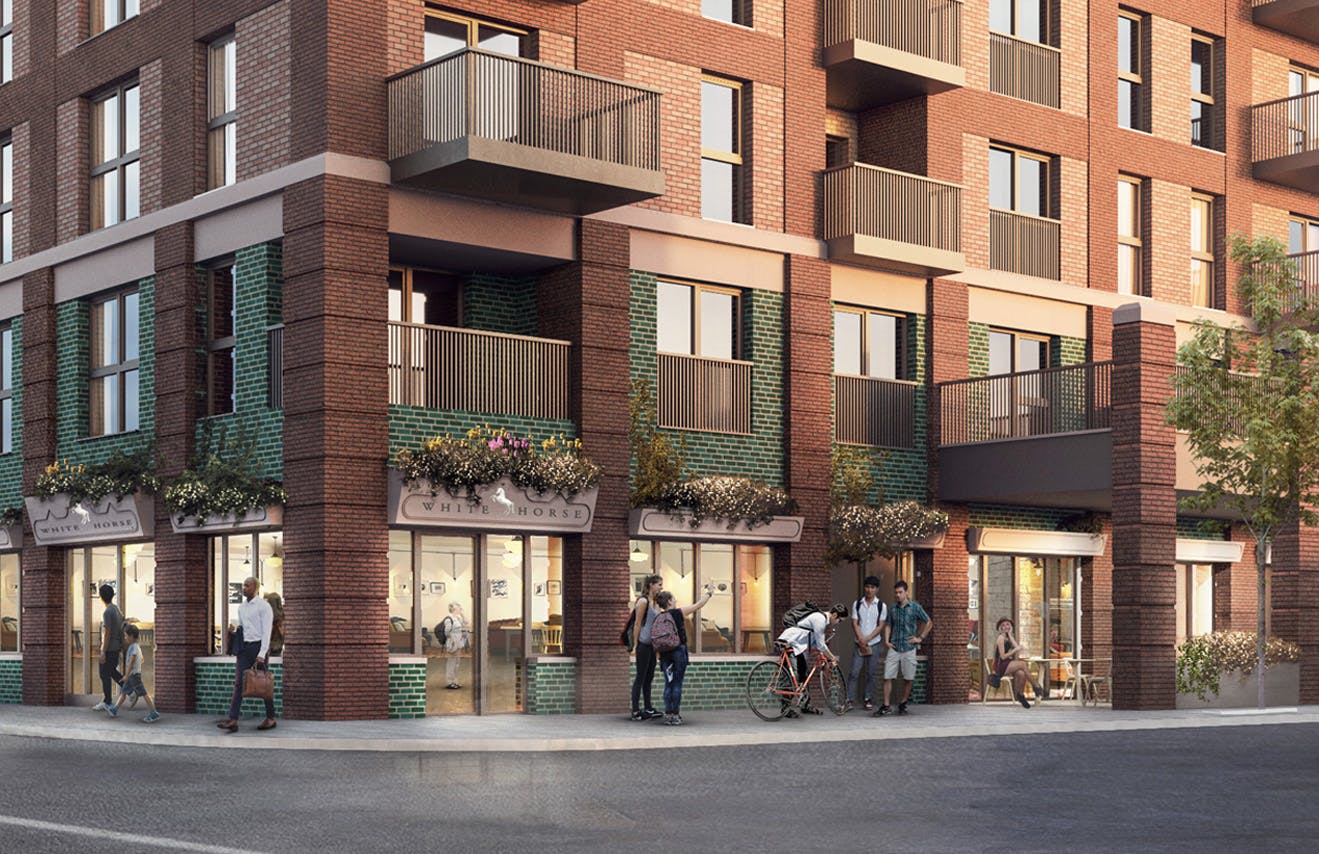
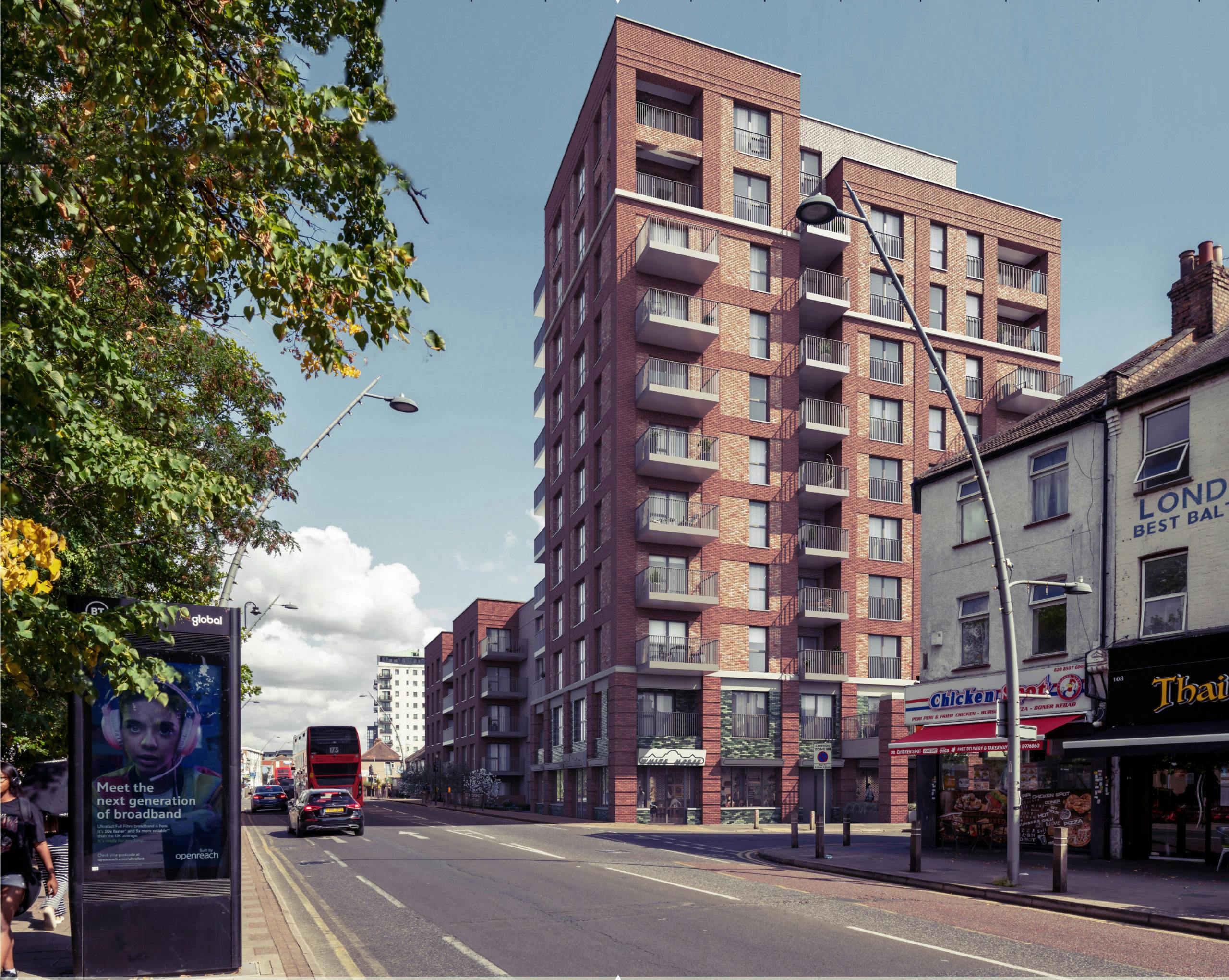

The architectural character for the buildings sought to draw reference from its rich and varied context as well as the original pub that occupied the site for so long. Key features that are subtly referenced in the new pub frontage are stall risers to create a comfortable atmosphere in the pub and a nicely proportioned window, precast concrete planters that will allow the frontage to be adorned with flowers and greenery and embossed with signage that evokes the original pub sign boards and iconic white horse emblem. The brick palette for the scheme is a rich red brick, multi red and lighter buff brick picking up on the context. A stepped brick pier will form the base of the tallest building, referencing a brick pergola that once was a main feature within the pub garden. All these features act as a mark of respect for the past on the site but also combine to create a unique contextual approach to this location.
